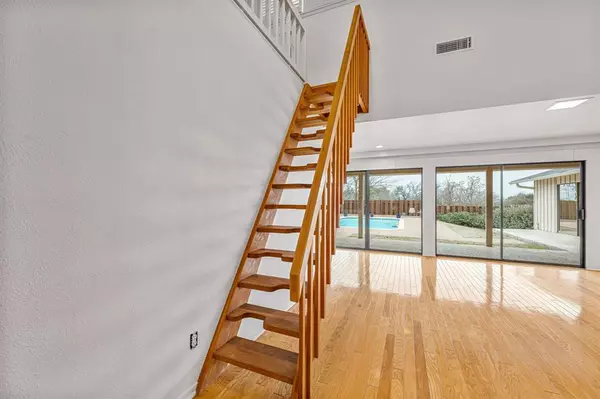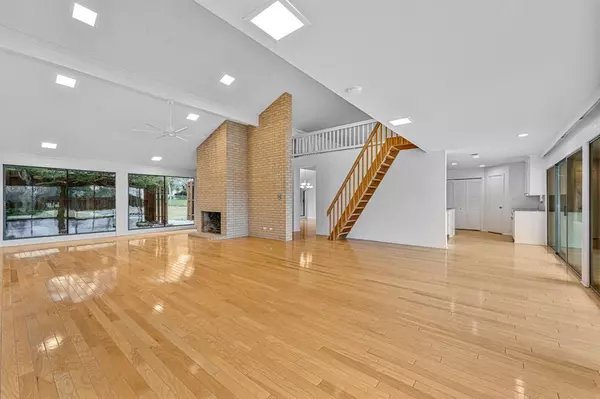$574,900
For more information regarding the value of a property, please contact us for a free consultation.
4 Beds
3 Baths
3,742 SqFt
SOLD DATE : 02/13/2025
Key Details
Property Type Single Family Home
Sub Type Single Family Residence
Listing Status Sold
Purchase Type For Sale
Square Footage 3,742 sqft
Price per Sqft $153
Subdivision Rolling Hills Weatherford
MLS Listing ID 20823271
Sold Date 02/13/25
Style Mid-Century Modern
Bedrooms 4
Full Baths 3
HOA Y/N None
Year Built 1962
Annual Tax Amount $9,139
Lot Size 0.896 Acres
Acres 0.8963
Lot Dimensions .8963
Property Sub-Type Single Family Residence
Property Description
Discover this stunning mid-century modern gem! Boasting 4 spacious bedrooms, this home offers unparalleled versatility to suit any lifestyle. The open floorplan seamlessly blends timeless design with modern updates for ultimate comfort and style. Repainted in 2025 and crowned with a brand-new roof in 2024, it's truly move-in ready. Soaring ceilings create an airy, light-filled ambiance, while a dramatic wall of windows offers breathtaking views of the oversized backyard and floods the space with radiant natural light. The front private courtyard provides a serene oasis, perfect for morning coffee, evening gatherings, or peaceful reflection. The versatile loft offers endless possibilities as an art studio, game room, or tranquil retreat. With potential for an in-law suite, the layout adapts effortlessly to your needs. A sparkling pool invites you to relax, entertain, or simply bask in luxury. The 3-car garage and additional parking add convenience, all nestled on an expansive lot. Your dream home awaits!
Location
State TX
County Parker
Direction From I-20 take South Bowie Drive. Turn right on Dirkson. Then turn right on Bob White. Robin is next right. end of Cul de sac is the house.
Rooms
Dining Room 2
Interior
Interior Features Cable TV Available, Eat-in Kitchen, Granite Counters, In-Law Suite Floorplan, Kitchen Island, Loft, Open Floorplan, Pantry, Vaulted Ceiling(s), Walk-In Closet(s), Second Primary Bedroom
Heating Central
Cooling Central Air
Flooring Carpet, Wood
Fireplaces Number 1
Fireplaces Type Wood Burning
Appliance Dishwasher, Disposal, Electric Cooktop, Electric Oven, Microwave
Heat Source Central
Laundry In Kitchen
Exterior
Exterior Feature Covered Patio/Porch, Rain Gutters, Private Yard
Garage Spaces 3.0
Fence Back Yard, Fenced, Gate, Perimeter, Wood
Pool Gunite, Pool Sweep
Utilities Available City Sewer, City Water, Electricity Connected
Roof Type Composition
Total Parking Spaces 3
Garage Yes
Private Pool 1
Building
Lot Description Cul-De-Sac, Interior Lot, Lrg. Backyard Grass, Many Trees, Sprinkler System
Story Two
Foundation Slab
Level or Stories Two
Structure Type Brick
Schools
Elementary Schools Wright
Middle Schools Hall
High Schools Weatherford
School District Weatherford Isd
Others
Ownership Rubette Talasek Fowler
Acceptable Financing Cash, Conventional, VA Loan
Listing Terms Cash, Conventional, VA Loan
Financing Cash
Read Less Info
Want to know what your home might be worth? Contact us for a FREE valuation!

Our team is ready to help you sell your home for the highest possible price ASAP

©2025 North Texas Real Estate Information Systems.
Bought with Shelby Seay • Seay Real Estate LLC
"My job is to find and attract mastery-based agents to the office, protect the culture, and make sure everyone is happy! "






