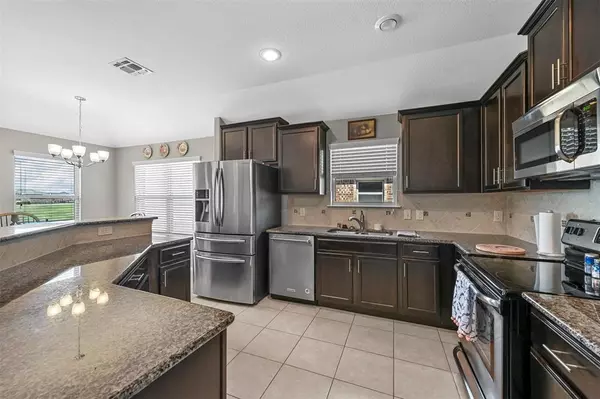$320,000
For more information regarding the value of a property, please contact us for a free consultation.
3 Beds
2 Baths
1,657 SqFt
SOLD DATE : 11/08/2024
Key Details
Property Type Single Family Home
Sub Type Single Family Residence
Listing Status Sold
Purchase Type For Sale
Square Footage 1,657 sqft
Price per Sqft $193
Subdivision Cross Oak Ranch Ph 3 Tr
MLS Listing ID 20745396
Sold Date 11/08/24
Style Traditional
Bedrooms 3
Full Baths 2
HOA Fees $21
HOA Y/N Mandatory
Year Built 2015
Annual Tax Amount $6,736
Lot Size 5,009 Sqft
Acres 0.115
Property Description
GORGEOUS POND VIEWS FROM THIS CHARMING 3 BEDROOM HOME! Fall in love with this warm & inviting floorplan graced with extensive wood flooring, bathrooms adorned with granite vanities & a split bedroom layout with generous sized bedrooms. Unwind in the cozy family room boasting a wood-burning fireplace, or prepare your culinary masterpieces in the gourmet kitchen showcasing granite countertops, stainless steel appliances & a walk-in pantry. End your day in the secluded primary suite featuring a dual sink granite vanity, soaking tub, separate shower & spacious walk-in closet with built-ins. Immerse yourself in nature in your peaceful backyard including a large patio as well as tranquil views of the pond, sunsets & wildlife. The extra deep garage is perfect for XL vehicles. Cross Oak Ranch residents have access to a community playground, park & pools. Close proximity to schools with easy access to 380. Take a first-person look at this gorgeous home! Click the Virtual Tour link to see the 3D Tour!
Location
State TX
County Denton
Community Community Pool, Greenbelt, Jogging Path/Bike Path, Lake, Park, Playground
Direction From 380 go south on 720, right on Trailblazer, left on Cheyenne
Rooms
Dining Room 1
Interior
Interior Features Cable TV Available, Double Vanity, Granite Counters, High Speed Internet Available, Kitchen Island, Open Floorplan, Pantry, Vaulted Ceiling(s), Walk-In Closet(s)
Heating Central, Electric
Cooling Ceiling Fan(s), Central Air, Electric
Flooring Carpet, Ceramic Tile, Wood
Fireplaces Number 1
Fireplaces Type Family Room, Wood Burning
Appliance Dishwasher, Disposal, Electric Range, Electric Water Heater, Microwave
Heat Source Central, Electric
Laundry Electric Dryer Hookup, Utility Room, Full Size W/D Area, Washer Hookup
Exterior
Exterior Feature Rain Gutters, Private Yard
Garage Spaces 2.0
Fence Metal, Wood
Community Features Community Pool, Greenbelt, Jogging Path/Bike Path, Lake, Park, Playground
Utilities Available MUD Sewer, MUD Water
Roof Type Composition
Total Parking Spaces 2
Garage Yes
Building
Lot Description Interior Lot, Landscaped, Sprinkler System, Subdivision, Water/Lake View, Waterfront
Story One
Foundation Slab
Level or Stories One
Structure Type Brick
Schools
Elementary Schools Cross Oaks
Middle Schools Rodriguez
High Schools Ray Braswell
School District Denton Isd
Others
Ownership See offer instructions
Financing Conventional
Read Less Info
Want to know what your home might be worth? Contact us for a FREE valuation!

Our team is ready to help you sell your home for the highest possible price ASAP

©2024 North Texas Real Estate Information Systems.
Bought with John Papadopoulos • Jones-Papadopoulos & Co

"My job is to find and attract mastery-based agents to the office, protect the culture, and make sure everyone is happy! "






