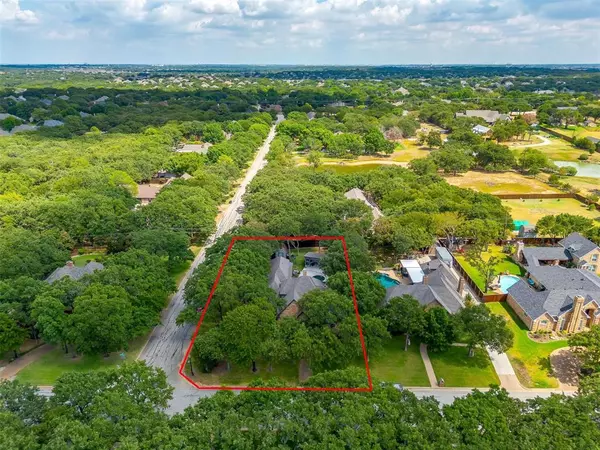$890,000
For more information regarding the value of a property, please contact us for a free consultation.
4 Beds
3 Baths
3,150 SqFt
SOLD DATE : 10/31/2024
Key Details
Property Type Single Family Home
Sub Type Single Family Residence
Listing Status Sold
Purchase Type For Sale
Square Footage 3,150 sqft
Price per Sqft $282
Subdivision Keys Add
MLS Listing ID 20717929
Sold Date 10/31/24
Style Traditional
Bedrooms 4
Full Baths 3
HOA Fees $6/ann
HOA Y/N Voluntary
Year Built 1987
Annual Tax Amount $12,582
Lot Size 0.347 Acres
Acres 0.347
Property Description
Beautifully remodeled home in Keller ISD, completely remodeled from the master ensuite, to all new wood floors, designer lighting & more. The home is enveloped with a canopy of lush trees & landscape. Stunning with modern touches & character plus. You walk into a grand foyer with a tall ceiling, open staircase with wrought iron & then into a dramatic living room with a center fireplace overlooking the beautiful backyard pool oasis. The master retreat has a standalone tub, separate shower, 2 separate sinks & a large walk in closet. From the master is access the manicured backyard. The updated chefs kitchen has an eat in area, casual lounge living area & a wet bar. Another bedroom & full bath on the first floor. Enjoy evenings in the separate upstairs game room with its own staircase. Take the front stair case to the other 2 bedrooms with a library wall in the hall. The upgraded pool has a wifi controller, pool pump & Polaris. 8' privacy fence around the backyard with a gated driveway.
Location
State TX
County Tarrant
Direction 1709 to Keller Smithfield - South, Wales West to Runnymede property on SE corner
Rooms
Dining Room 1
Interior
Interior Features Cable TV Available, Decorative Lighting, Eat-in Kitchen, High Speed Internet Available, Kitchen Island, Multiple Staircases, Open Floorplan, Walk-In Closet(s), Wet Bar
Heating Central, Natural Gas, Zoned
Cooling Ceiling Fan(s), Central Air, Electric, Zoned
Fireplaces Number 1
Fireplaces Type Brick, Decorative, Gas Logs, Masonry
Appliance Dishwasher, Disposal, Electric Cooktop, Electric Oven, Microwave
Heat Source Central, Natural Gas, Zoned
Exterior
Exterior Feature Covered Patio/Porch, Rain Gutters, Lighting
Garage Spaces 2.0
Fence Wood
Pool Gunite, In Ground, Pool/Spa Combo
Utilities Available City Sewer, City Water, Curbs
Total Parking Spaces 2
Garage Yes
Private Pool 1
Building
Lot Description Corner Lot, Landscaped, Many Trees, Sprinkler System
Story Two
Level or Stories Two
Structure Type Brick,Rock/Stone
Schools
Elementary Schools Shadygrove
Middle Schools Indian Springs
High Schools Keller
School District Keller Isd
Others
Restrictions Deed
Ownership xxxxxxxxx
Acceptable Financing Cash, Conventional, VA Loan
Listing Terms Cash, Conventional, VA Loan
Financing Conventional
Read Less Info
Want to know what your home might be worth? Contact us for a FREE valuation!

Our team is ready to help you sell your home for the highest possible price ASAP

©2024 North Texas Real Estate Information Systems.
Bought with Mike Robertson • Realty World DFW

"My job is to find and attract mastery-based agents to the office, protect the culture, and make sure everyone is happy! "






