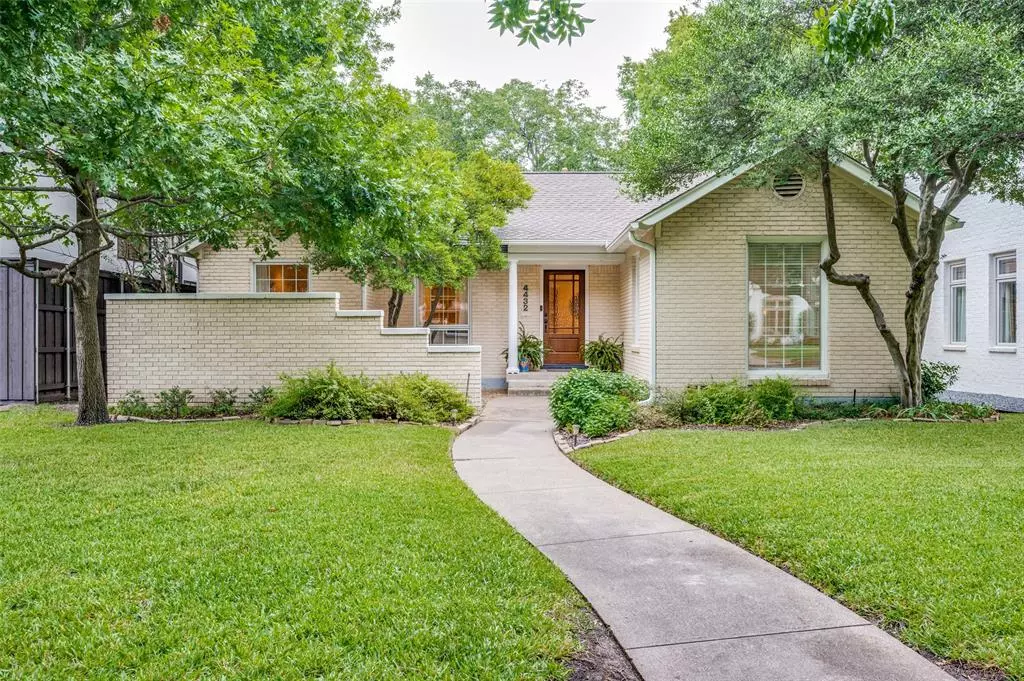$1,650,000
For more information regarding the value of a property, please contact us for a free consultation.
3 Beds
2 Baths
2,024 SqFt
SOLD DATE : 10/21/2024
Key Details
Property Type Single Family Home
Sub Type Single Family Residence
Listing Status Sold
Purchase Type For Sale
Square Footage 2,024 sqft
Price per Sqft $815
Subdivision Idlewild
MLS Listing ID 20726076
Sold Date 10/21/24
Style Traditional
Bedrooms 3
Full Baths 2
HOA Y/N None
Year Built 1940
Annual Tax Amount $19,364
Lot Size 7,143 Sqft
Acres 0.164
Lot Dimensions 51 x 140
Property Description
Charming Cottage in HPISD! Discover this cute home nestled in the heart of the Park Cities, offering a chance to reside on a vibrant block. This 3BR, 2BA home boasts hardwoods & period details in its trim work. A welcoming spacious living room provides ample room for an entryway. The adjoining dining room is versatile, limited only by one's imagination. The open kitchen, overlooking the cozy den, features abundant storage & a breakfast bar for 2.The den has built-in shelving, a fireplace, & a storage closet. Beyond the den lies a flex space that could serve as a sunroom, breakfast nook, playroom, or study! The roomy separate laundry room is a rare find. The split primary features an updated ensuite bath & a walk-in closet. The second bath is located in the hall bth the other 2BRs, both of which have hardwoods under the carpet. Quarters above the garage add an extra 480 sq ft. Priced competitively, this well-loved and well-maintained home is ready for new owners to make it their own!
Location
State TX
County Dallas
Community Community Pool, Curbs, Sidewalks
Direction GPS is best!
Rooms
Dining Room 2
Interior
Interior Features Built-in Features, Cable TV Available, Granite Counters, High Speed Internet Available, Vaulted Ceiling(s), Walk-In Closet(s)
Heating Central, Natural Gas
Cooling Central Air, Electric, Wall Unit(s)
Flooring Carpet, Ceramic Tile, Hardwood
Fireplaces Number 1
Fireplaces Type Den, Gas Logs, Gas Starter
Equipment Irrigation Equipment
Appliance Dishwasher, Disposal, Electric Range, Gas Water Heater, Microwave, Convection Oven, Vented Exhaust Fan
Heat Source Central, Natural Gas
Laundry Electric Dryer Hookup, Utility Room, Full Size W/D Area, Washer Hookup
Exterior
Garage Spaces 2.0
Fence Back Yard, Wood
Community Features Community Pool, Curbs, Sidewalks
Utilities Available Alley, Cable Available, City Sewer, City Water, Electricity Connected, Individual Gas Meter, Individual Water Meter, Natural Gas Available, Overhead Utilities, Sewer Available, Sidewalk
Roof Type Composition
Total Parking Spaces 2
Garage Yes
Building
Lot Description Interior Lot, Landscaped, Sprinkler System
Story One
Foundation Pillar/Post/Pier
Level or Stories One
Structure Type Brick
Schools
Elementary Schools Hyer
Middle Schools Highland Park
High Schools Highland Park
School District Highland Park Isd
Others
Restrictions None
Ownership See Agent
Acceptable Financing Cash, Conventional, Other
Listing Terms Cash, Conventional, Other
Financing Conventional
Read Less Info
Want to know what your home might be worth? Contact us for a FREE valuation!

Our team is ready to help you sell your home for the highest possible price ASAP

©2024 North Texas Real Estate Information Systems.
Bought with Non-Mls Member • NON MLS

"My job is to find and attract mastery-based agents to the office, protect the culture, and make sure everyone is happy! "






