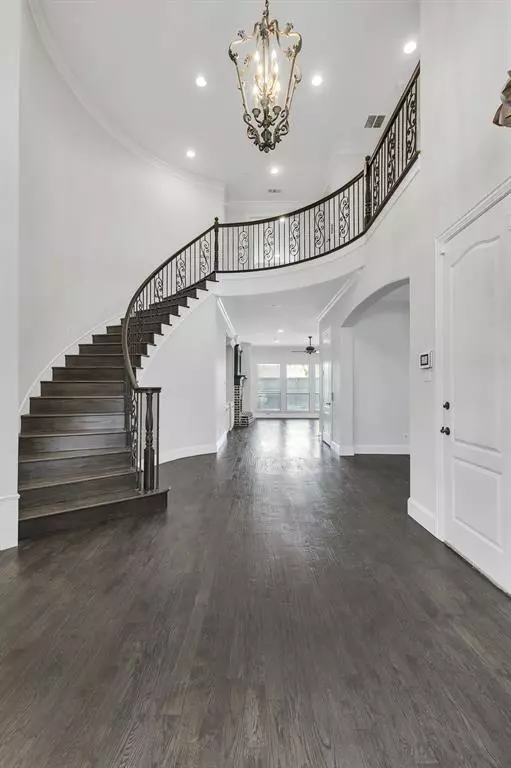$739,900
For more information regarding the value of a property, please contact us for a free consultation.
4 Beds
3 Baths
3,517 SqFt
SOLD DATE : 10/18/2024
Key Details
Property Type Single Family Home
Sub Type Single Family Residence
Listing Status Sold
Purchase Type For Sale
Square Footage 3,517 sqft
Price per Sqft $210
Subdivision Twin Mills
MLS Listing ID 20704024
Sold Date 10/18/24
Bedrooms 4
Full Baths 3
HOA Y/N None
Year Built 2004
Annual Tax Amount $11,318
Lot Size 0.290 Acres
Acres 0.29
Property Description
Charming home nestled on quiet cul-de-sac in highly rated Allen ISD. Grand open foyer with extensive Hand-scraped Hardwood floors, welcome you home. Foodies and Chef's alike will be amazed in this Gourmet Kitchen featuring Wolf and Subzero high end appliances, custom cabinetry and plenty of counter space to cook and entertain in this space. Cozy up in the Family Great Room with custom built-ins, and gas fireplace. Pamper yourself in the Master bathroom featuring, a jetted tub and steam shower. This home has it all for its new owners...Freshly painted inside and out, newly installed carpet in early 2024; ready for move-in. Additional features include, foam insulation, surround sound wiring, a walk-in attic and plenty of storage, a 3-car garage with an EV charger, and an ELEVATOR! Great location near schools, shopping, dining and entertainment! Easy access to highways 75 and 121.
Location
State TX
County Collin
Direction From Highway 75, go East on Bethany. Turn Left on Heritage Parkway, then right on Bishop Gate. Home is at end of cul-de-sac on right.
Rooms
Dining Room 2
Interior
Interior Features Cable TV Available, Decorative Lighting, Dry Bar, Eat-in Kitchen, Elevator, Granite Counters, High Speed Internet Available, Kitchen Island, Open Floorplan, Vaulted Ceiling(s), Walk-In Closet(s)
Heating Central
Cooling Ceiling Fan(s), Central Air
Flooring Carpet, Tile, Wood
Fireplaces Number 1
Fireplaces Type Gas Starter
Appliance Built-in Refrigerator, Dishwasher, Disposal, Gas Cooktop, Ice Maker, Microwave, Double Oven, Refrigerator, Tankless Water Heater, Vented Exhaust Fan
Heat Source Central
Exterior
Exterior Feature Covered Patio/Porch
Garage Spaces 3.0
Fence Back Yard, Fenced, Gate, Wood, Wrought Iron
Utilities Available City Sewer, City Water
Roof Type Shingle
Total Parking Spaces 3
Garage Yes
Building
Lot Description Adjacent to Greenbelt, Cul-De-Sac, Few Trees, Interior Lot, Landscaped, Sprinkler System
Story Two
Foundation Slab
Level or Stories Two
Schools
Elementary Schools Story
Middle Schools Ford
High Schools Allen
School District Allen Isd
Others
Restrictions Unknown Encumbrance(s)
Ownership Owner of Record
Financing Conventional
Read Less Info
Want to know what your home might be worth? Contact us for a FREE valuation!

Our team is ready to help you sell your home for the highest possible price ASAP

©2024 North Texas Real Estate Information Systems.
Bought with Tammy Watson • Keller Williams Realty DPR

"My job is to find and attract mastery-based agents to the office, protect the culture, and make sure everyone is happy! "






