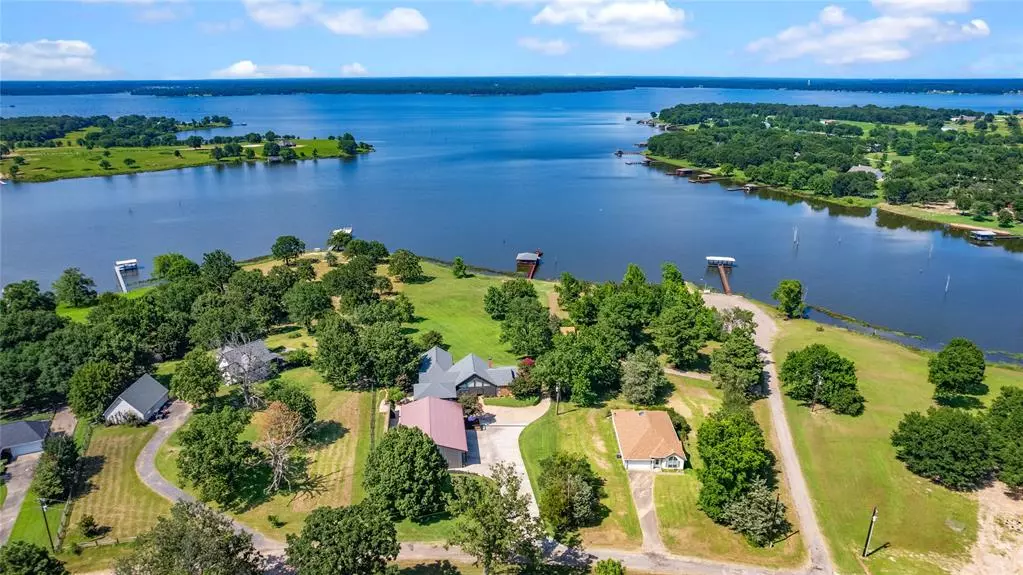$1,100,000
For more information regarding the value of a property, please contact us for a free consultation.
3 Beds
2 Baths
2,873 SqFt
SOLD DATE : 10/15/2024
Key Details
Property Type Single Family Home
Sub Type Single Family Residence
Listing Status Sold
Purchase Type For Sale
Square Footage 2,873 sqft
Price per Sqft $382
Subdivision Dream Hill Estates
MLS Listing ID 20656647
Sold Date 10/15/24
Bedrooms 3
Full Baths 2
HOA Fees $6/ann
HOA Y/N Voluntary
Year Built 1994
Annual Tax Amount $8,288
Lot Size 1.456 Acres
Acres 1.456
Property Description
Lake Fork living at its finest. Overall heated and cooled square footage totals 4,245. The main house boasts 2,872 sqft of luxurious space, featuring 3 bedrooms and 2 bathrooms. An open-concept design seamlessly connects the kitchen, living room, and dining room, all adorned with a wall of windows offering breathtaking views. The gourmet kitchen is equipped with high end appliances. Step outside to an 800 sqft outdoor living area complete with a fireplace and TV, perfect for entertaining. Above detached 2-car garage includes a 772 sqft living space with a fully equipped media room, guest bedroom, and full bathroom. For hobbyists and professionals alike, the 50' x 40' insulated workshop features a Big Ass Fan, RaceDeck flooring, and ample electrical outlets. The workshop also houses a 600 sqft office-bar room with a bathroom, and a spacious floored storage area above. Outdoor amenities include a boat house with 2 slips, a yard irrigation pump, and 3 green lights for nighttime fishing.
Location
State TX
County Rains
Community Boat Ramp, Community Dock, Fishing
Direction From the intersection of FM 515 and CR 3330 in Emory, take CR 3330 North, turn left onto CR 3345, turn right onto CR 3347, follow around and turn onto CR 3350, left on CR 3357, second house on the right.
Rooms
Dining Room 1
Interior
Interior Features Built-in Features, Built-in Wine Cooler, Decorative Lighting, Double Vanity, Granite Counters, Kitchen Island, Open Floorplan, Vaulted Ceiling(s), Walk-In Closet(s)
Heating Central, Electric
Cooling Central Air, Electric
Flooring Wood
Fireplaces Number 3
Fireplaces Type Bedroom, Den, Electric, Living Room, Wood Burning
Equipment Home Theater
Appliance Built-in Refrigerator, Dishwasher, Electric Cooktop, Electric Oven, Ice Maker, Microwave, Trash Compactor
Heat Source Central, Electric
Laundry Full Size W/D Area
Exterior
Exterior Feature Outdoor Living Center, RV/Boat Parking
Garage Spaces 5.0
Fence None
Community Features Boat Ramp, Community Dock, Fishing
Utilities Available Aerobic Septic, Asphalt, Co-op Electric, Rural Water District
Waterfront 1
Waterfront Description Dock – Covered,Lake Front,Personal Watercraft Lift
Roof Type Composition
Total Parking Spaces 7
Garage Yes
Building
Lot Description Acreage, Few Trees, Sprinkler System, Subdivision, Waterfront
Story One
Foundation Slab
Level or Stories One
Structure Type Brick
Schools
Elementary Schools Rains
High Schools Rains
School District Rains Isd
Others
Restrictions Deed
Ownership Harrison
Acceptable Financing 1031 Exchange, Cash, Conventional, Fixed
Listing Terms 1031 Exchange, Cash, Conventional, Fixed
Financing Cash
Special Listing Condition Deed Restrictions
Read Less Info
Want to know what your home might be worth? Contact us for a FREE valuation!

Our team is ready to help you sell your home for the highest possible price ASAP

©2024 North Texas Real Estate Information Systems.
Bought with Lainie Myer • Monument Realty

"My job is to find and attract mastery-based agents to the office, protect the culture, and make sure everyone is happy! "






