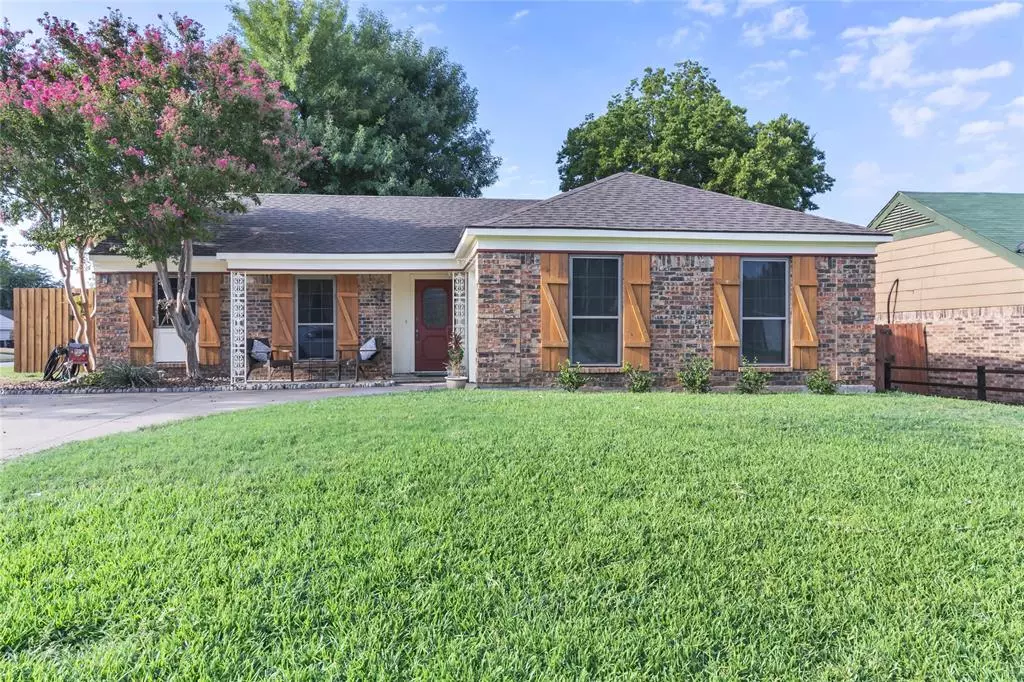$269,900
For more information regarding the value of a property, please contact us for a free consultation.
3 Beds
2 Baths
1,104 SqFt
SOLD DATE : 10/11/2024
Key Details
Property Type Single Family Home
Sub Type Single Family Residence
Listing Status Sold
Purchase Type For Sale
Square Footage 1,104 sqft
Price per Sqft $244
Subdivision Summerfields Add
MLS Listing ID 20713331
Sold Date 10/11/24
Style Traditional
Bedrooms 3
Full Baths 2
HOA Y/N None
Year Built 1985
Annual Tax Amount $4,218
Lot Size 7,318 Sqft
Acres 0.168
Property Description
Welcome to a beautiful, move-in ready home, superbly situated in North Fort Worth. The inviting entry leads you to an expansive living area with ample natural light and a cozy wood-burning fireplace. In the kitchen, you'll find stainless appliances, a two-basin stainless sink with reverse osmosis filter, and abundant cabinet & pantry storage. The primary bedroom is spacious and offers a lovely en suite bath. In the backyard, you'll enjoy extensive shade under mature trees, a large patio, and a sparkling pool with a generous multi-level deck, fantastic for entertaining and relaxation. Updates include a newer roof, newer windows & sliding glass doors, recently updated HVAC, and more. This fantastic location offers easy access to I35W and Loop 820 as well as the plentiful shopping, dining, and entertainment options at Alliance Town Center, Heritage Trace Plaza, and along Western Center Blvd.
Location
State TX
County Tarrant
Direction From 35W exit Basswood and head east. North on N Riverside Drive and East on Flintwood Trail. Home will be on your right.
Rooms
Dining Room 1
Interior
Interior Features Decorative Lighting, High Speed Internet Available
Heating Central, Electric
Cooling Ceiling Fan(s), Central Air, Electric
Flooring Carpet, Ceramic Tile, Other
Fireplaces Number 1
Fireplaces Type Wood Burning
Appliance Dishwasher, Electric Range, Microwave
Heat Source Central, Electric
Laundry Electric Dryer Hookup, Utility Room, Washer Hookup
Exterior
Garage Spaces 1.0
Fence Back Yard
Pool Above Ground
Utilities Available City Sewer, City Water
Roof Type Composition
Total Parking Spaces 1
Garage Yes
Private Pool 1
Building
Lot Description Corner Lot, Few Trees
Story One
Foundation Slab
Level or Stories One
Structure Type Brick
Schools
Elementary Schools Northriver
Middle Schools Fossil Hill
High Schools Keller
School District Keller Isd
Others
Ownership See supplements
Acceptable Financing Cash, Conventional, FHA, VA Loan
Listing Terms Cash, Conventional, FHA, VA Loan
Financing FHA
Read Less Info
Want to know what your home might be worth? Contact us for a FREE valuation!

Our team is ready to help you sell your home for the highest possible price ASAP

©2024 North Texas Real Estate Information Systems.
Bought with Christopher Poirier • Clear Direction Real Estate

"My job is to find and attract mastery-based agents to the office, protect the culture, and make sure everyone is happy! "

