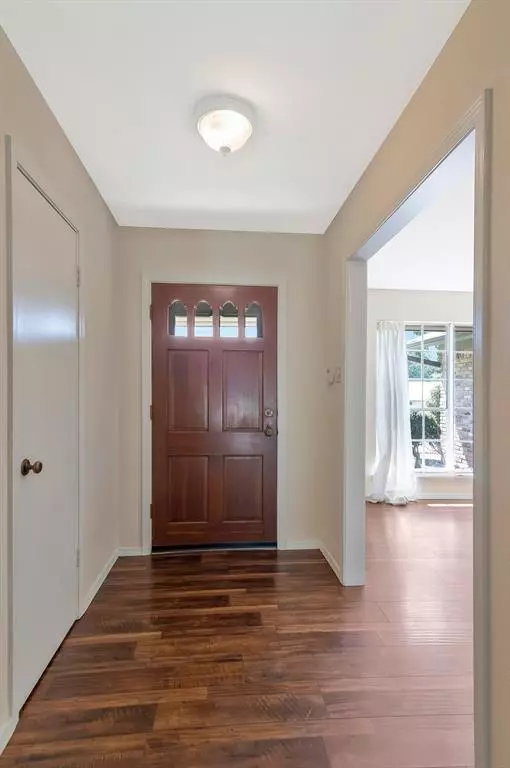$485,000
For more information regarding the value of a property, please contact us for a free consultation.
4 Beds
3 Baths
2,122 SqFt
SOLD DATE : 10/10/2024
Key Details
Property Type Single Family Home
Sub Type Single Family Residence
Listing Status Sold
Purchase Type For Sale
Square Footage 2,122 sqft
Price per Sqft $228
Subdivision Oak Creek Estates
MLS Listing ID 20730686
Sold Date 10/10/24
Style Traditional
Bedrooms 4
Full Baths 3
HOA Y/N None
Year Built 1979
Annual Tax Amount $6,511
Lot Size 10,890 Sqft
Acres 0.25
Property Description
Charming Grapevine home with 2 primary suites & gorgeous pool. This 4 bedroom, 3 bath, single story home features a spacious family room with gas fireplace, tray ceiling & luxury laminate floors throughout. The eat-in kitchen overlooks the tranquil backyard & feature a built in microwave, electric cooktop & double oven. Relax in your private owners suite with walk-in closet, built-in desk area & ceiling fan. Primary bath with dual sinks & vanities, large tile shower & garden tub. The second primary suite, with attached bath, would also make a great game room. All secondary bedrooms are a nice size & have walk-in closets & ceiling fans. Outside you’ll find a large covered patio, perfect for enjoying family meals or just unwinding after a long day. Beautiful backyard with in-ground Claffey Pool, mature trees & plenty of room for pets & play. Oversized garage can accommodate your truck or SUV. Conveniently located close to schools, shopping, great restaurants & DFW airport. Welcome Home!
Location
State TX
County Tarrant
Direction From William D Tate Ave, go west on Mustang Dr., Left on Tanglewood Dr., Right on Southridge Dr.
Rooms
Dining Room 2
Interior
Interior Features Cable TV Available, Decorative Lighting, Double Vanity, Eat-in Kitchen, High Speed Internet Available, Paneling, Walk-In Closet(s), Second Primary Bedroom
Heating Central, Natural Gas
Cooling Attic Fan, Ceiling Fan(s), Central Air, Electric
Flooring Ceramic Tile, Luxury Vinyl Plank, Tile
Fireplaces Number 1
Fireplaces Type Brick, Gas, Gas Logs, Living Room
Appliance Dishwasher, Disposal, Electric Cooktop, Electric Oven, Gas Water Heater, Microwave, Double Oven, Vented Exhaust Fan
Heat Source Central, Natural Gas
Laundry Electric Dryer Hookup, Utility Room, Washer Hookup
Exterior
Exterior Feature Covered Patio/Porch
Garage Spaces 2.0
Fence Wood
Pool Gunite, In Ground, Water Feature
Utilities Available Cable Available, City Sewer, Curbs, Individual Gas Meter, Individual Water Meter
Roof Type Composition
Total Parking Spaces 2
Garage Yes
Private Pool 1
Building
Lot Description Cul-De-Sac, Few Trees, Interior Lot, Landscaped, Lrg. Backyard Grass, Sprinkler System, Subdivision
Story One
Foundation Slab
Level or Stories One
Structure Type Brick
Schools
Elementary Schools Timberline
Middle Schools Grapevine
High Schools Grapevine
School District Grapevine-Colleyville Isd
Others
Ownership Of Record
Acceptable Financing Cash, Conventional, FHA, VA Loan
Listing Terms Cash, Conventional, FHA, VA Loan
Financing VA
Read Less Info
Want to know what your home might be worth? Contact us for a FREE valuation!

Our team is ready to help you sell your home for the highest possible price ASAP

©2024 North Texas Real Estate Information Systems.
Bought with Holly Oestereich • Bray Real Estate-Ft Worth

"My job is to find and attract mastery-based agents to the office, protect the culture, and make sure everyone is happy! "






