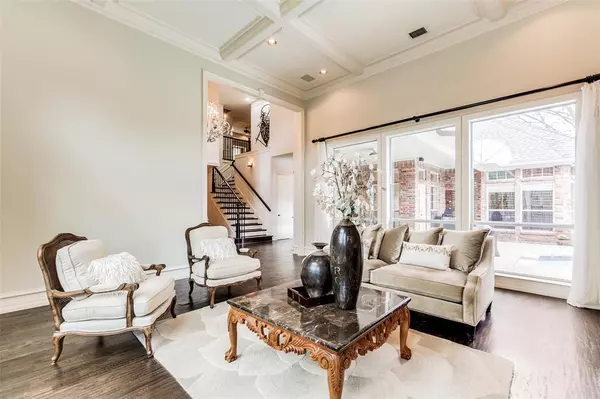$1,099,000
For more information regarding the value of a property, please contact us for a free consultation.
4 Beds
5 Baths
4,100 SqFt
SOLD DATE : 10/08/2024
Key Details
Property Type Single Family Home
Sub Type Single Family Residence
Listing Status Sold
Purchase Type For Sale
Square Footage 4,100 sqft
Price per Sqft $268
Subdivision Harrington Homeplace
MLS Listing ID 20679409
Sold Date 10/08/24
Style Traditional
Bedrooms 4
Full Baths 3
Half Baths 2
HOA Fees $66/ann
HOA Y/N Mandatory
Year Built 1991
Annual Tax Amount $14,266
Lot Size 0.290 Acres
Acres 0.29
Lot Dimensions 101x160x113x120
Property Description
Elegance & sophistication define this Plano gem—a stately home nestled in an exclusive cul-de-sac. Living Room boasts elaborate millwork, coffered ceilings & FP. Dining Rm offers Butler’s Pantry. Study designed w-built-in bookcases & showcases breathtaking views of landscaped yards. Family Rm features brick fireplace & wet bar with beverage cooler. The Kitchen, equipped with abundant cabinetry, granite counters, and paneled SubZero refrig. A sizable island hosts an electric cooktop & breakfast bar. The main-floor owner’s retreat boasts a sitting area, spacious walk-in closet & impressive ensuite bath with vaulted ceilings, leaded glass windows, a jetted tub & a sep shower. Upstairs, 3 Bedrms with walk-in closets share two Jack-and-Jill Baths, and a game room awaits. Utility room convenience includes a sink and freezer space. Step outside to a landscaped oasis: covered patio, saltwater pool, spa, and a pet-friendly side yard. Plus, a mosquito misting system surrounds the entire home.
Location
State TX
County Collin
Community Curbs, Sidewalks
Direction From the Dallas North Tollway Exit Parker Road (Eastbound); Left on Emily Drive; left on Gladys Drive (Cul-de-sac)
Rooms
Dining Room 2
Interior
Interior Features Built-in Features, Cable TV Available, Cathedral Ceiling(s), Central Vacuum, Chandelier, Decorative Lighting, Double Vanity, Flat Screen Wiring, Granite Counters, Kitchen Island, Natural Woodwork, Pantry, Sound System Wiring, Vaulted Ceiling(s), Walk-In Closet(s), Wet Bar
Heating Central, Electric, Zoned
Cooling Ceiling Fan(s), Central Air, Electric, Zoned
Flooring Carpet, Tile, Wood
Fireplaces Number 2
Fireplaces Type Brick, Family Room, Living Room
Appliance Built-in Refrigerator, Dishwasher, Disposal, Electric Cooktop, Electric Oven, Gas Water Heater, Microwave, Double Oven, Trash Compactor
Heat Source Central, Electric, Zoned
Laundry Utility Room, Full Size W/D Area
Exterior
Exterior Feature Covered Patio/Porch, Rain Gutters, Lighting, Mosquito Mist System
Garage Spaces 3.0
Fence Back Yard, Wood
Pool Gunite, Heated, In Ground, Pool/Spa Combo, Salt Water, Water Feature
Community Features Curbs, Sidewalks
Utilities Available City Sewer, City Water, Curbs, Individual Gas Meter, Individual Water Meter, Sidewalk, Underground Utilities
Roof Type Composition
Total Parking Spaces 3
Garage Yes
Private Pool 1
Building
Lot Description Cul-De-Sac, Few Trees, Interior Lot, Irregular Lot, Landscaped, Sprinkler System, Subdivision
Story Two
Foundation Slab
Level or Stories Two
Structure Type Brick
Schools
Elementary Schools Daffron
Middle Schools Robinson
High Schools Jasper
School District Plano Isd
Others
Ownership See agent
Acceptable Financing Cash, Conventional
Listing Terms Cash, Conventional
Financing Conventional
Read Less Info
Want to know what your home might be worth? Contact us for a FREE valuation!

Our team is ready to help you sell your home for the highest possible price ASAP

©2024 North Texas Real Estate Information Systems.
Bought with Maureen Steitle • Briggs Freeman Sotheby's Int’l

"My job is to find and attract mastery-based agents to the office, protect the culture, and make sure everyone is happy! "






