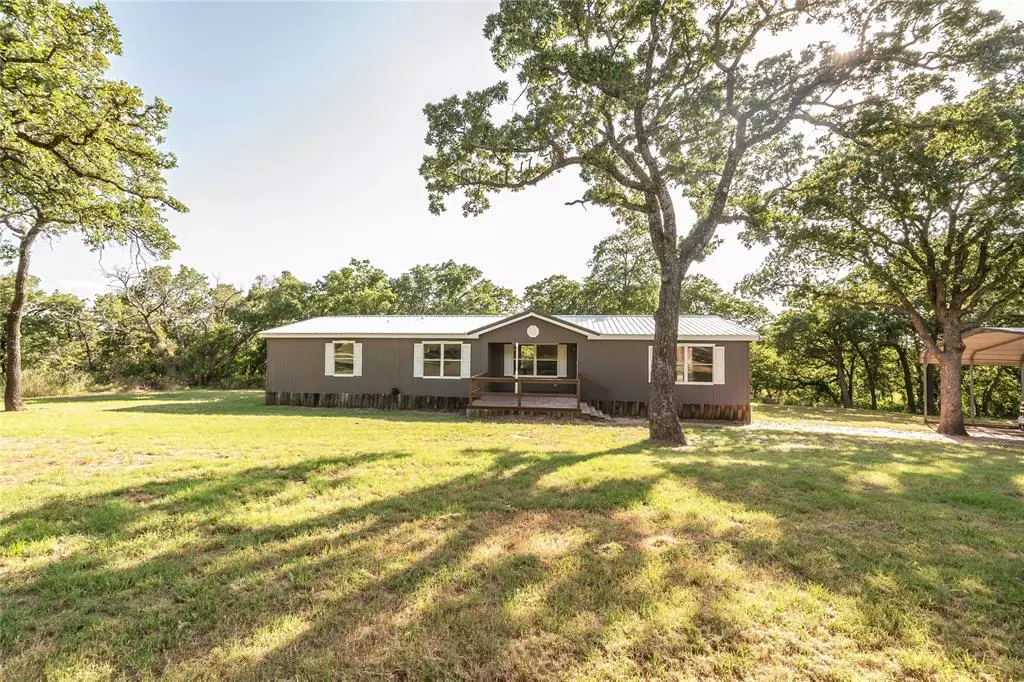$205,000
For more information regarding the value of a property, please contact us for a free consultation.
3 Beds
2 Baths
1,685 SqFt
SOLD DATE : 10/02/2024
Key Details
Property Type Manufactured Home
Sub Type Manufactured Home
Listing Status Sold
Purchase Type For Sale
Square Footage 1,685 sqft
Price per Sqft $121
Subdivision Nocona Hills
MLS Listing ID 20652073
Sold Date 10/02/24
Style Traditional
Bedrooms 3
Full Baths 2
HOA Fees $100/ann
HOA Y/N Mandatory
Year Built 1999
Annual Tax Amount $1,240
Lot Size 2.400 Acres
Acres 2.4
Property Description
Discover serenity and space in this charming 3-bedroom, 2-bathroom home nestled on 2.40 acres of land, bordered by a tranquil creek. Embrace the outdoors from the large, front deck or relax on the covered back deck, perfect for year-round enjoyment.
Inside, an airy open floor plan welcomes you, featuring a spacious living room, dining area, and an eat-in kitchen. The home boasts 1685 sq ft of comfortable living space, ideal for both relaxation and entertaining.
Detached 24x24 insulated shop for hobbies or storage, a detached carport with two parking spots, and the convenience of living in a gated community with a security guard. Residents enjoy access to a lake with a boat ramp, abundant wildlife including deer, and the option to access a nearby golf course for a monthly fee.
New Survey Available
Don’t miss this opportunity to own a peaceful retreat with ample amenities and natural beauty. Schedule your showing today and envision the possibilities of country living at its finest.
Location
State TX
County Montague
Community Airport/Runway, Boat Ramp, Campground, Fishing, Gated, Golf, Lake, Park, Rv Parking
Direction GPS Friendly. Must present Realtor business card to front gate gaurd.
Rooms
Dining Room 1
Interior
Interior Features Decorative Lighting, Double Vanity, Eat-in Kitchen, High Speed Internet Available
Heating Electric
Cooling Ceiling Fan(s), Central Air, Electric
Flooring Vinyl
Fireplaces Number 1
Fireplaces Type Wood Burning
Appliance Dishwasher, Electric Oven, Electric Water Heater
Heat Source Electric
Laundry Electric Dryer Hookup, Utility Room, Full Size W/D Area
Exterior
Exterior Feature Covered Deck, Covered Patio/Porch
Garage Spaces 2.0
Carport Spaces 2
Community Features Airport/Runway, Boat Ramp, Campground, Fishing, Gated, Golf, Lake, Park, RV Parking
Utilities Available Outside City Limits, Propane, Rural Water District, Septic
Waterfront 1
Waterfront Description Creek
Roof Type Composition
Total Parking Spaces 4
Garage Yes
Building
Lot Description Acreage, Corner Lot, Many Trees
Story One
Foundation Other
Level or Stories One
Structure Type Wood
Schools
Elementary Schools Prairie Va
Middle Schools Prairie Va
High Schools Prairie Va
School District Prairie Valley Isd
Others
Ownership D. Smith
Acceptable Financing Cash, Conventional, FHA, USDA Loan, VA Loan
Listing Terms Cash, Conventional, FHA, USDA Loan, VA Loan
Financing VA
Special Listing Condition Survey Available
Read Less Info
Want to know what your home might be worth? Contact us for a FREE valuation!

Our team is ready to help you sell your home for the highest possible price ASAP

©2024 North Texas Real Estate Information Systems.
Bought with Treci Torbett • Fathom Realty, LLC

"My job is to find and attract mastery-based agents to the office, protect the culture, and make sure everyone is happy! "






