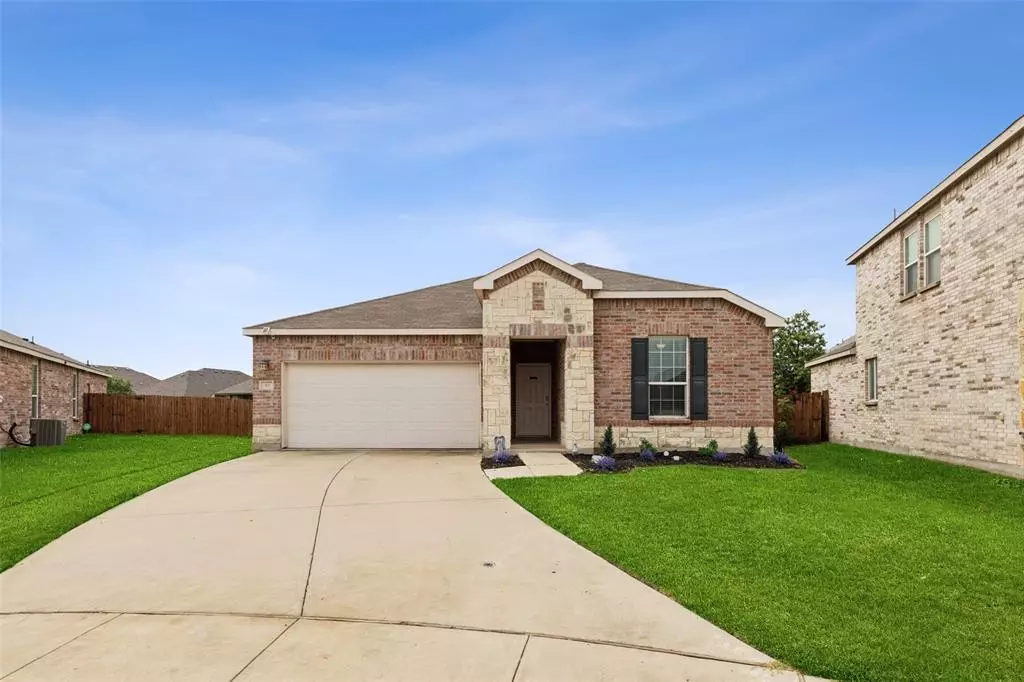$289,900
For more information regarding the value of a property, please contact us for a free consultation.
3 Beds
2 Baths
1,481 SqFt
SOLD DATE : 09/25/2024
Key Details
Property Type Single Family Home
Sub Type Single Family Residence
Listing Status Sold
Purchase Type For Sale
Square Footage 1,481 sqft
Price per Sqft $195
Subdivision Bar C Ranch
MLS Listing ID 20681824
Sold Date 09/25/24
Bedrooms 3
Full Baths 2
HOA Fees $36/ann
HOA Y/N Mandatory
Year Built 2015
Annual Tax Amount $6,497
Lot Size 7,492 Sqft
Acres 0.172
Property Description
Location! Location! Location! Curb appeal abounds with this 3 bedroom, 2 bath Fort Worth home! This home is nestled in a wonderful community with great amenities including a junior Olympic-sized pool, spray and kiddie pool, playground, and cabana. You and your guests are warmly welcomed the moment you enter. The inviting living room is filled with natural light and opens to the kitchen. The modern eat-in kitchen offers built-in stainless steel appliances, an island with seating, recessed lighting, and ample storage space. The serene primary bedroom boasts an ensuite bath with dual sinks and a walk-in closet. Spacious secondary bedrooms and bath. The third bedroom can be used as a comfortable home office or a cozy den. You will appreciate the private backyard with a covered patio that provides additional outdoor living and entertaining space. Excellent location with many nearby parks, shopping, and dining options. 3D tour available online!
Location
State TX
County Tarrant
Direction Head north on N Blue Mound Rd toward Creststone Trl Rough Rider Dr Turn left onto Basswood Blvd Turn left onto E Bailey Boswell Rd Turn right onto Comanche Springs Dr Turn left onto Branding Iron Trail Turn left onto Split Rock Dr
Rooms
Dining Room 1
Interior
Interior Features Other
Appliance Other
Exterior
Garage Spaces 2.0
Utilities Available City Sewer, City Water
Total Parking Spaces 2
Garage Yes
Building
Story One
Level or Stories One
Schools
Elementary Schools Comanche Springs
Middle Schools Prairie Vista
High Schools Saginaw
School District Eagle Mt-Saginaw Isd
Others
Ownership On File
Acceptable Financing Cash, Conventional, FHA, VA Loan
Listing Terms Cash, Conventional, FHA, VA Loan
Financing Conventional
Read Less Info
Want to know what your home might be worth? Contact us for a FREE valuation!

Our team is ready to help you sell your home for the highest possible price ASAP

©2025 North Texas Real Estate Information Systems.
Bought with Frances Yerkes • OnDemand Realty
"My job is to find and attract mastery-based agents to the office, protect the culture, and make sure everyone is happy! "






