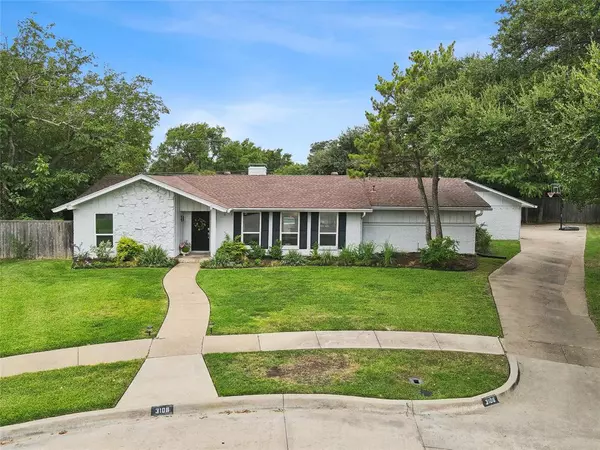$550,000
For more information regarding the value of a property, please contact us for a free consultation.
3 Beds
2 Baths
2,188 SqFt
SOLD DATE : 09/18/2024
Key Details
Property Type Single Family Home
Sub Type Single Family Residence
Listing Status Sold
Purchase Type For Sale
Square Footage 2,188 sqft
Price per Sqft $251
Subdivision Brookhaven Hills West Sec 04
MLS Listing ID 20700568
Sold Date 09/18/24
Style Traditional
Bedrooms 3
Full Baths 2
HOA Y/N None
Year Built 1968
Annual Tax Amount $12,914
Lot Size 9,670 Sqft
Acres 0.222
Property Description
Nestled on a large cul-de-sac lot in a vibrant neighborhood, this stunning home offers a truly move-in ready experience. Modern amenities, exquisite finishes and designer touches set this home apart. An open floor plan connects the kitchen, living room and breakfast nook. With its clean lines, neutral tones, and understated style, this home strikes the perfect balance between modern simplicity and cozy comfort. The kitchen has quartz counters, gas range, pot filler, double ovens and huge walk-in pantry. Windows flood the space with natural light and offer views of the outdoor living area and pool. The primary suite has dual vanities and large walk-in shower. Outside, enjoy a spacious deck, pool, pergola and grass yard. Thoughtful updates include windows in 2020 and green insulation for added comfort and energy efficiency. A converted garage offers flex or living space while a garage provides room for cars. Convenient access to Brookhaven Country Club completes this exceptional home.
Location
State TX
County Dallas
Community Curbs
Direction From Webb Chapel, go east on Brookhaven Club Drive. Turn left on Southern Pines Drive. Turn Left on La Kenta. Home is at the end of the cul-de-sac.
Rooms
Dining Room 1
Interior
Interior Features Built-in Features, Cable TV Available, Decorative Lighting, Double Vanity, Flat Screen Wiring, High Speed Internet Available, Kitchen Island, Open Floorplan, Walk-In Closet(s)
Heating Central, Natural Gas
Cooling Central Air, Electric
Flooring Carpet, Ceramic Tile, Luxury Vinyl Plank
Fireplaces Number 1
Fireplaces Type Brick, Gas, Gas Logs, Gas Starter, Living Room, Raised Hearth
Appliance Dishwasher, Disposal, Gas Cooktop, Microwave, Double Oven, Plumbed For Gas in Kitchen, Vented Exhaust Fan
Heat Source Central, Natural Gas
Laundry Electric Dryer Hookup, Utility Room, Washer Hookup
Exterior
Garage Spaces 2.0
Fence Wood
Pool Gunite, In Ground
Community Features Curbs
Utilities Available City Sewer, City Water, Curbs, Sidewalk
Roof Type Composition
Total Parking Spaces 2
Garage Yes
Private Pool 1
Building
Lot Description Cul-De-Sac
Story One
Foundation Slab
Level or Stories One
Structure Type Brick,Rock/Stone,Wood
Schools
Elementary Schools Mclaughlin
Middle Schools Field
High Schools Turner
School District Carrollton-Farmers Branch Isd
Others
Ownership See Agent
Acceptable Financing Cash, Conventional, FHA, VA Loan
Listing Terms Cash, Conventional, FHA, VA Loan
Financing Cash
Special Listing Condition Verify Tax Exemptions
Read Less Info
Want to know what your home might be worth? Contact us for a FREE valuation!

Our team is ready to help you sell your home for the highest possible price ASAP

©2024 North Texas Real Estate Information Systems.
Bought with Deann Abbott • Berkshire HathawayHS PenFed TX

"My job is to find and attract mastery-based agents to the office, protect the culture, and make sure everyone is happy! "






