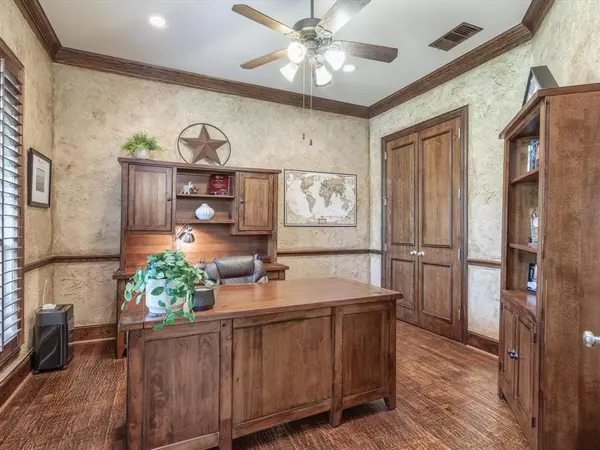$735,000
For more information regarding the value of a property, please contact us for a free consultation.
4 Beds
4 Baths
3,189 SqFt
SOLD DATE : 09/05/2024
Key Details
Property Type Single Family Home
Sub Type Single Family Residence
Listing Status Sold
Purchase Type For Sale
Square Footage 3,189 sqft
Price per Sqft $230
Subdivision Twin Creeks Ph 4-D1
MLS Listing ID 20677296
Sold Date 09/05/24
Style Traditional
Bedrooms 4
Full Baths 4
HOA Fees $39
HOA Y/N Mandatory
Year Built 2004
Annual Tax Amount $11,214
Lot Size 9,147 Sqft
Acres 0.21
Property Description
Welcome to the most perfectly laid out floor plan built by Darling Homes! This is a 4 bed home with ALL 4 rooms & 3 full baths downstairs! The bonus is upstairs. It can be a gameroom, a media room, another bedroom or a 2nd study because the 4th FULL bathroom is upstairs along with a wet bar. The possibilities with this extra space are endless! There is curb appeal galore with the professional landscaping & the cute front porch. Beautiful hand scraped hardwoods throughout! Plantation shutters on all of the windows gives it that custom feel! The kitchen has double ovens, stainless appliances, an island, gas cooktop & tons of cabinets for easy storage! The backyard has mature trees for shade & a wonderful covered patio. All 3 HVAC's have been replaced in the last 5 years! This home has been meticulously maintained and it shows in EVERY aspect!
Location
State TX
County Collin
Community Community Pool, Curbs, Jogging Path/Bike Path, Park, Playground, Sidewalks, Tennis Court(S)
Direction Please use maps in your phone for directions
Rooms
Dining Room 2
Interior
Interior Features Cable TV Available, Decorative Lighting, Eat-in Kitchen, Flat Screen Wiring, High Speed Internet Available, Kitchen Island, Open Floorplan, Pantry, Sound System Wiring, Wet Bar
Heating Central, Natural Gas, Zoned
Cooling Ceiling Fan(s), Central Air, Electric, Zoned
Flooring Carpet, Hardwood, Tile
Fireplaces Number 1
Fireplaces Type Brick, Gas Logs, Gas Starter, Raised Hearth
Appliance Dishwasher, Disposal, Electric Oven, Gas Cooktop, Microwave, Double Oven
Heat Source Central, Natural Gas, Zoned
Laundry Electric Dryer Hookup, Utility Room, Full Size W/D Area, Washer Hookup
Exterior
Exterior Feature Awning(s), Private Yard
Garage Spaces 3.0
Fence Fenced, Wood
Community Features Community Pool, Curbs, Jogging Path/Bike Path, Park, Playground, Sidewalks, Tennis Court(s)
Utilities Available Alley, City Sewer, City Water, Curbs, Individual Gas Meter, Individual Water Meter, Sidewalk
Roof Type Composition
Total Parking Spaces 3
Garage Yes
Building
Lot Description Interior Lot, Landscaped, Sprinkler System, Subdivision
Story One and One Half
Foundation Slab
Level or Stories One and One Half
Structure Type Brick,Rock/Stone
Schools
Elementary Schools Boon
Middle Schools Ereckson
High Schools Allen
School District Allen Isd
Others
Ownership see agent
Acceptable Financing Cash, Conventional, FHA, VA Loan
Listing Terms Cash, Conventional, FHA, VA Loan
Financing Conventional
Read Less Info
Want to know what your home might be worth? Contact us for a FREE valuation!

Our team is ready to help you sell your home for the highest possible price ASAP

©2024 North Texas Real Estate Information Systems.
Bought with Pippin Galloway • Coldwell Banker Apex, REALTORS

"My job is to find and attract mastery-based agents to the office, protect the culture, and make sure everyone is happy! "






