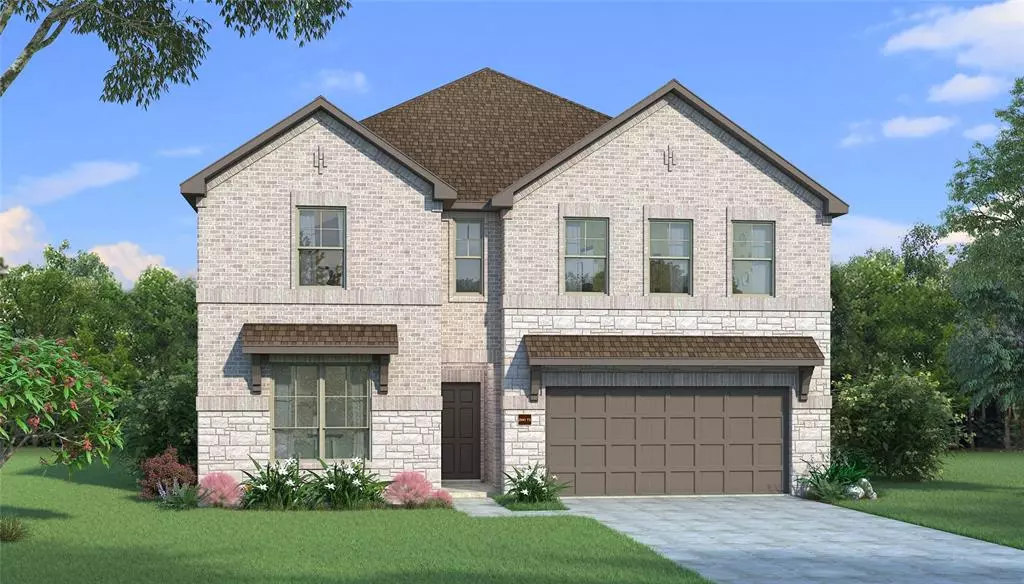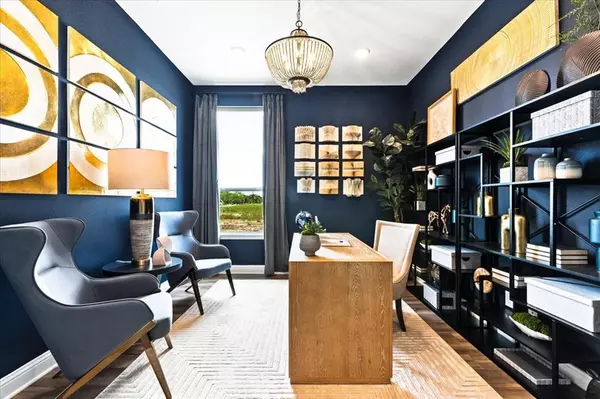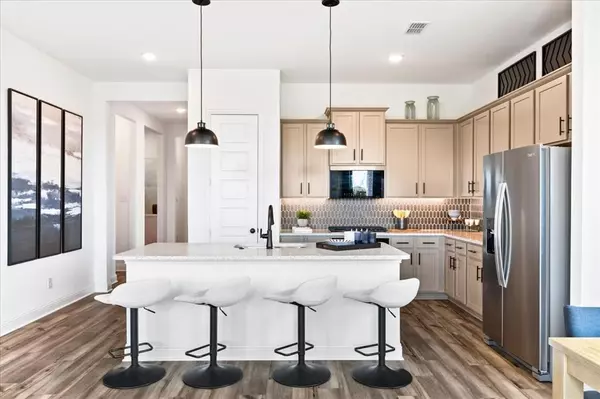$499,212
For more information regarding the value of a property, please contact us for a free consultation.
5 Beds
4 Baths
3,145 SqFt
SOLD DATE : 08/28/2024
Key Details
Property Type Single Family Home
Sub Type Single Family Residence
Listing Status Sold
Purchase Type For Sale
Square Footage 3,145 sqft
Price per Sqft $158
Subdivision Sheppard'S Place
MLS Listing ID 20620562
Sold Date 08/28/24
Style Other
Bedrooms 5
Full Baths 4
HOA Fees $25/ann
HOA Y/N Mandatory
Year Built 2024
Lot Size 7,797 Sqft
Acres 0.179
Lot Dimensions 65x120
Property Description
MLS# 20620562 - Built by HistoryMaker Homes - Ready Now! ~ Welcome to the Hawthorn! This stunning two-story residence features 5 bedrooms, 4 bathrooms, and a spacious game room! Downstairs, you'll find 2 bedrooms, each with a full bath, plus a study. The modern kitchen boasts built-in appliances, white quartz countertops, and a stylish white backsplash. Luxurious vinyl plank flooring graces the main floor. The laundry room showcases decorative tile, while the master bath offers upgraded large tile, a separate tub, and a shower and his and her closets. Get comfy with our modern linear fireplace! Upstairs includes 2 additional bedrooms, 2 bathrooms, and a large game room. The light-colored brick exterior adds curb appeal, with a 2.5 car garage, with an extended covered patio for entertaining, that includes a gas drop. This home combines elegance and comfort—perfect for everyone!
Location
State TX
County Ellis
Community Park
Direction Sheppard’s Place is close to I-35 and Highway 287 Sheppard’s Place is off Highway 287 & Ovilla Rd. Head south on Ovilla, just a mile on the right.
Rooms
Dining Room 1
Interior
Interior Features Cable TV Available, Decorative Lighting, High Speed Internet Available, Kitchen Island, Loft, Open Floorplan, Pantry, Smart Home System, Walk-In Closet(s), Wired for Data
Heating Central, Natural Gas, Other
Cooling Central Air, Other
Flooring Carpet, Luxury Vinyl Plank, Tile
Fireplaces Number 1
Fireplaces Type Electric
Appliance Dishwasher, Disposal, Electric Oven, Gas Cooktop, Microwave, Tankless Water Heater
Heat Source Central, Natural Gas, Other
Laundry Electric Dryer Hookup, Washer Hookup
Exterior
Exterior Feature Covered Patio/Porch, Rain Gutters
Garage Spaces 2.0
Fence Fenced
Community Features Park
Utilities Available City Water, Individual Gas Meter, Sidewalk, Underground Utilities
Roof Type Composition
Total Parking Spaces 2
Garage Yes
Building
Story Two
Foundation Slab
Level or Stories Two
Structure Type Brick,Other
Schools
Elementary Schools Wedgeworth
High Schools Waxahachie
School District Waxahachie Isd
Others
Ownership HistoryMaker Homes
Financing FHA
Read Less Info
Want to know what your home might be worth? Contact us for a FREE valuation!

Our team is ready to help you sell your home for the highest possible price ASAP

©2024 North Texas Real Estate Information Systems.
Bought with Anje'na Fobbs • The Dream Brokerage LLC

"My job is to find and attract mastery-based agents to the office, protect the culture, and make sure everyone is happy! "






