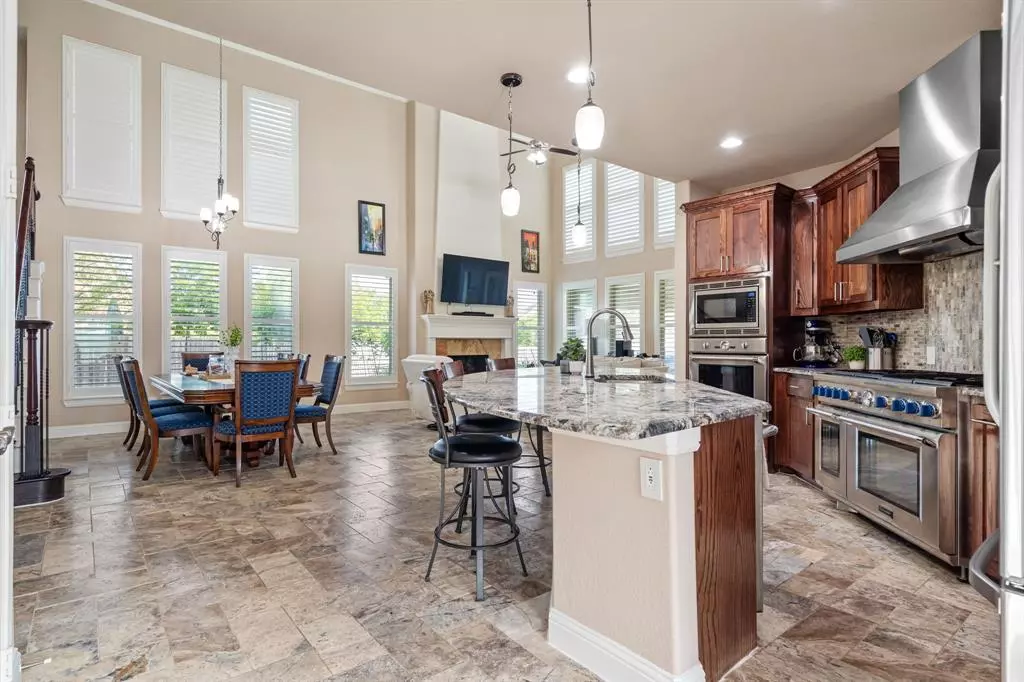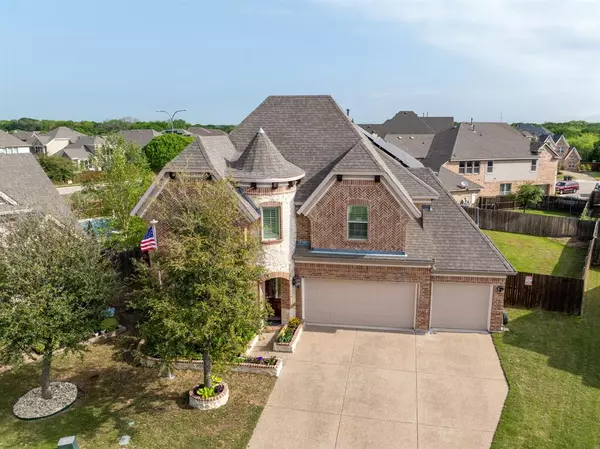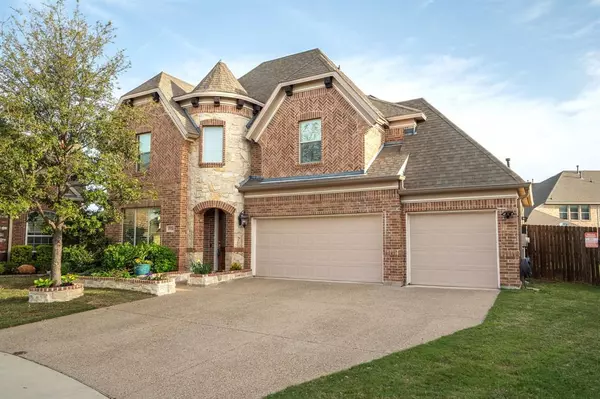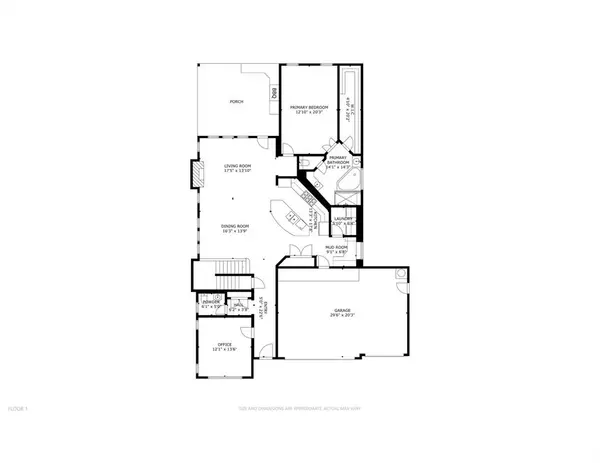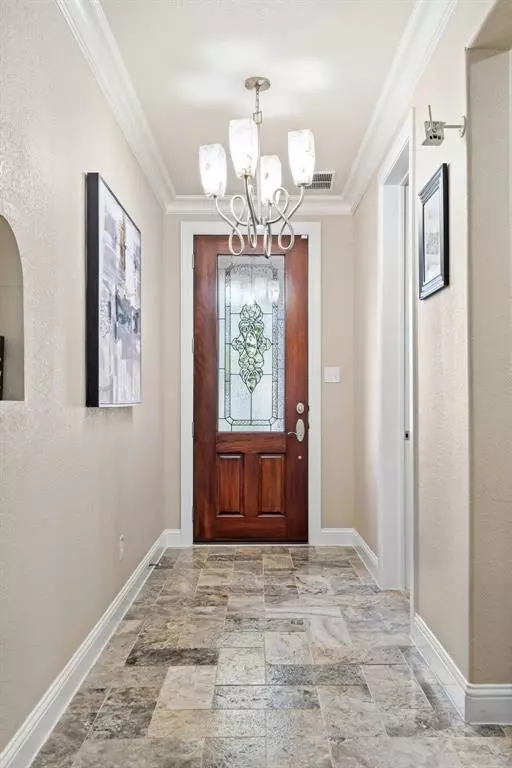$740,000
For more information regarding the value of a property, please contact us for a free consultation.
4 Beds
4 Baths
3,684 SqFt
SOLD DATE : 08/28/2024
Key Details
Property Type Single Family Home
Sub Type Single Family Residence
Listing Status Sold
Purchase Type For Sale
Square Footage 3,684 sqft
Price per Sqft $200
Subdivision Chadwick Farms Add Sec 5
MLS Listing ID 20658794
Sold Date 08/28/24
Style Traditional
Bedrooms 4
Full Baths 3
Half Baths 1
HOA Fees $50/ann
HOA Y/N Mandatory
Year Built 2015
Annual Tax Amount $11,129
Lot Size 0.259 Acres
Acres 0.259
Property Description
Discover unparalleled luxury in this meticulously maintained, transitional-style masterpiece, boasting premium upgrades, home office space and high ceilings. Built with robust 2x6 construction and dual gas and electric systems for durability and convenience. Outside, enjoy 30 cubic yards of beautifully landscaped organic gardens and a cutting-edge steel frame outdoor kitchen with stunning level 6 granite and a Twin Eagles grill. Inside, the 3-oven Thermador Pro-grade kitchen, features a 48-inch, dual-fuel range, wall oven, microwave, dishwasher, and Vent-A-Hood. The expansive .259 Cul-de-Sac lot, offers pool potential, and residents benefit from Chadwick Farm's amenities, inc. a large pool, playground, and scenic jogging trails. Conveniently located near HWY 114, this home includes a 62K ENERGY EFFICIENT 12KW per hr SOLAR SYSTEM to be paid off by seller. Loc.in NISD, this property is back on the market with a new back panel privacy fence.
Location
State TX
County Denton
Direction GPS
Rooms
Dining Room 1
Interior
Interior Features Built-in Features, Decorative Lighting, Double Vanity, Eat-in Kitchen, Flat Screen Wiring, Granite Counters, High Speed Internet Available, Kitchen Island, Natural Woodwork, Open Floorplan, Pantry, Vaulted Ceiling(s), Walk-In Closet(s), Wired for Data
Heating Natural Gas
Cooling Central Air
Flooring Carpet, Ceramic Tile, Simulated Wood, Tile, Travertine Stone
Fireplaces Number 1
Fireplaces Type Decorative, Gas, Gas Logs, Insert, Living Room, Metal, Raised Hearth
Appliance Built-in Gas Range, Commercial Grade Range, Commercial Grade Vent, Electric Oven, Gas Cooktop, Gas Range, Microwave, Double Oven, Plumbed For Gas in Kitchen, Warming Drawer, Water Filter, Water Purifier, Water Softener
Heat Source Natural Gas
Exterior
Exterior Feature Attached Grill, Barbecue, Built-in Barbecue, Covered Patio/Porch, Garden(s), Gas Grill, Rain Gutters, Lighting, Outdoor Grill, Outdoor Kitchen, Private Yard, Storage
Garage Spaces 3.0
Fence Back Yard, Gate, Wood
Utilities Available Cable Available, City Sewer, City Water, Co-op Electric, Electricity Available, Electricity Connected, Individual Gas Meter, Natural Gas Available, Sewer Available
Roof Type Composition,Shingle
Total Parking Spaces 3
Garage Yes
Building
Lot Description Cul-De-Sac, Flag Lot, Interior Lot, Landscaped, Lrg. Backyard Grass, Many Trees, Sprinkler System, Subdivision, Undivided
Story Two
Foundation Slab
Level or Stories Two
Structure Type Brick,Stone Veneer
Schools
Elementary Schools Wayne A Cox
Middle Schools John M Tidwell
High Schools Byron Nelson
School District Northwest Isd
Others
Senior Community 1
Restrictions Inland-Wetland Restr.,No Divide,No Mobile Home
Ownership Contact listing agent
Acceptable Financing Cash, Conventional, FHA, VA Loan
Listing Terms Cash, Conventional, FHA, VA Loan
Financing VA
Read Less Info
Want to know what your home might be worth? Contact us for a FREE valuation!

Our team is ready to help you sell your home for the highest possible price ASAP

©2024 North Texas Real Estate Information Systems.
Bought with Christie Russell • Keller Williams Realty

"My job is to find and attract mastery-based agents to the office, protect the culture, and make sure everyone is happy! "

