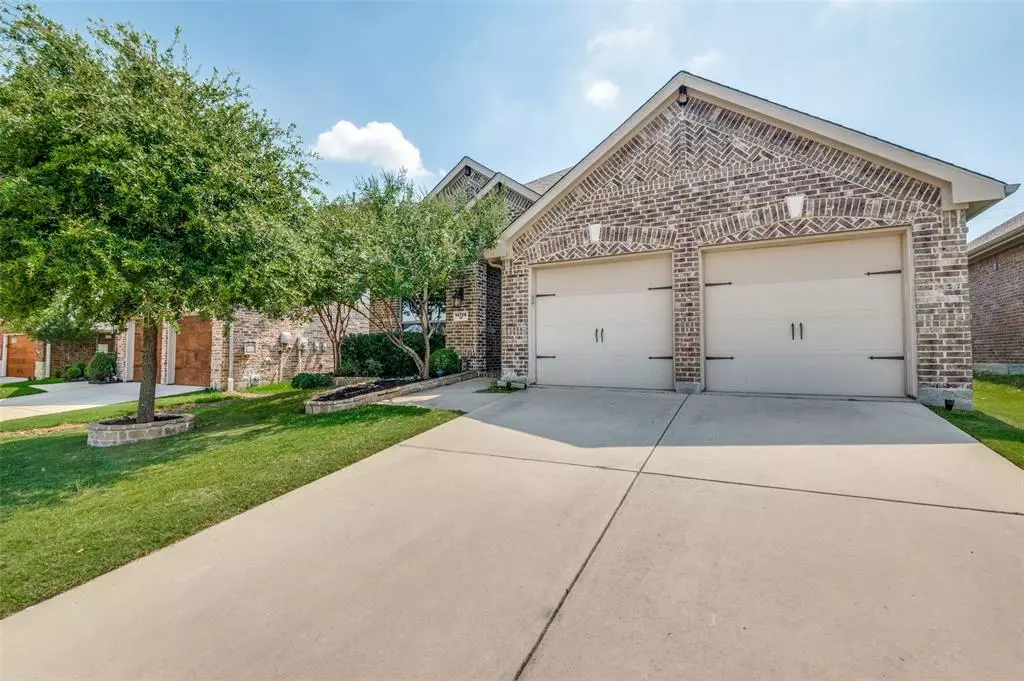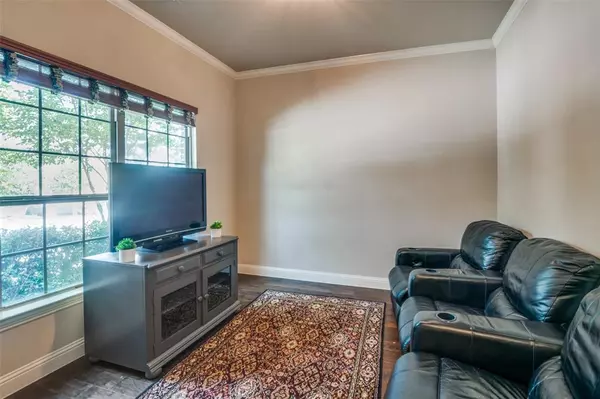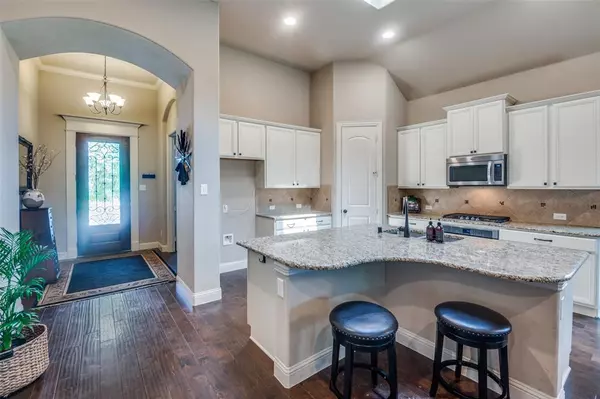$475,000
For more information regarding the value of a property, please contact us for a free consultation.
3 Beds
2 Baths
2,116 SqFt
SOLD DATE : 08/16/2024
Key Details
Property Type Single Family Home
Sub Type Single Family Residence
Listing Status Sold
Purchase Type For Sale
Square Footage 2,116 sqft
Price per Sqft $224
Subdivision Seventeen Lakes Add
MLS Listing ID 20630499
Sold Date 08/16/24
Style Traditional
Bedrooms 3
Full Baths 2
HOA Fees $70/ann
HOA Y/N Mandatory
Year Built 2014
Annual Tax Amount $9,114
Lot Size 6,229 Sqft
Acres 0.143
Property Description
OPEN HOUSE SUNDAY, 7-21 FROM 1-3 Beautifully-maintained one-story home in the highly desirable community of Seventeen Lakes and in award-winning Northwest ISD. The well-thought-out floorplan provides open concept living with split bedrooms for privacy, an office or flex space, eat-in kitchen and a planning station. The kitchen features gorgeous granite countertops, white cabinets, ample prep space, an abundance of cabinetry, walk-in pantry, and an oversized island. The spacious primary bedroom has a large sitting area that is ideal for your exercise equipment, a nursery or reading nook. The ensuite bath has separate vanities, a garden tub, separate shower, and a large walk-in closet. Gutters, screens and roof were replaced in May 2024 with Class-3 impact-resistant shingles. Seventeen Lakes is a golf-cart friendly community with two resort-style amenity centers for your family's enjoyment. Only minutes from historic downtown Roanoke, major highways, DFW Airport, and shopping.
Location
State TX
County Denton
Community Community Pool, Curbs, Fishing, Greenbelt, Jogging Path/Bike Path, Lake, Park, Playground, Pool, Sidewalks
Direction GPS friendly
Rooms
Dining Room 1
Interior
Interior Features Cable TV Available, Eat-in Kitchen, Granite Counters, High Speed Internet Available, Kitchen Island, Open Floorplan, Pantry, Walk-In Closet(s)
Heating Central, Electric, ENERGY STAR Qualified Equipment
Cooling Ceiling Fan(s), Central Air, Electric, ENERGY STAR Qualified Equipment
Flooring Carpet, Ceramic Tile, Wood
Appliance Dishwasher, Disposal, Gas Cooktop, Microwave
Heat Source Central, Electric, ENERGY STAR Qualified Equipment
Laundry Electric Dryer Hookup, Utility Room, Full Size W/D Area, Washer Hookup
Exterior
Exterior Feature Covered Patio/Porch, Rain Gutters
Garage Spaces 2.0
Fence Privacy, Wood
Community Features Community Pool, Curbs, Fishing, Greenbelt, Jogging Path/Bike Path, Lake, Park, Playground, Pool, Sidewalks
Utilities Available All Weather Road, Cable Available, City Sewer, City Water, Concrete, Curbs, Individual Gas Meter, Individual Water Meter, Sidewalk, Underground Utilities
Total Parking Spaces 2
Garage Yes
Building
Lot Description Interior Lot, Landscaped, Level
Story One
Level or Stories One
Structure Type Brick,Rock/Stone,Siding
Schools
Elementary Schools Wayne A Cox
Middle Schools John M Tidwell
High Schools Byron Nelson
School District Northwest Isd
Others
Restrictions Deed
Ownership See Tax
Acceptable Financing Cash, Conventional, FHA, Texas Vet, VA Loan
Listing Terms Cash, Conventional, FHA, Texas Vet, VA Loan
Financing VA
Read Less Info
Want to know what your home might be worth? Contact us for a FREE valuation!

Our team is ready to help you sell your home for the highest possible price ASAP

©2024 North Texas Real Estate Information Systems.
Bought with Lily Moore • Lily Moore Realty

"My job is to find and attract mastery-based agents to the office, protect the culture, and make sure everyone is happy! "






