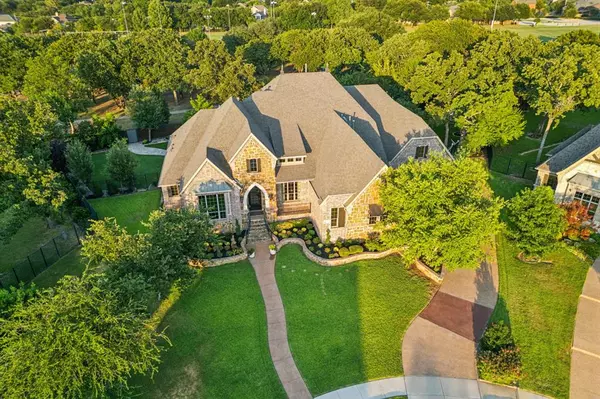$1,850,000
For more information regarding the value of a property, please contact us for a free consultation.
5 Beds
6 Baths
5,035 SqFt
SOLD DATE : 08/15/2024
Key Details
Property Type Single Family Home
Sub Type Single Family Residence
Listing Status Sold
Purchase Type For Sale
Square Footage 5,035 sqft
Price per Sqft $367
Subdivision Waters Edge At Hogans Glen Ph
MLS Listing ID 20672151
Sold Date 08/15/24
Style Traditional
Bedrooms 5
Full Baths 5
Half Baths 1
HOA Fees $265/mo
HOA Y/N Mandatory
Year Built 2012
Annual Tax Amount $22,550
Lot Size 0.442 Acres
Acres 0.442
Lot Dimensions 45x176x208x152
Property Description
THIS HOGAN'S GLEN BEAUTY IS ONE OF THE MOST GORGEOUS HOMES YOU'LL FIND IN TROPHY CLUB'S EXCLUSIVE GUARD GATED COMMUNITY! Its charm is captured by its beauty and the beauty of the Hogan's Glen community but step inside & you'll fall in love with stunning renovations & well appointed details from architectural paint colors, expansive gourmet kitchen w new custom cabinetry, Taj Mahal Quartzite stone countertops, authentic Zellige Moroccan tile backsplash, GE Monogram Professional appl's & stunning views of the backyard oasis. Here you will enjoy a loggia w Summer kitchen, cozy fireplace, sounds of the pool's grotto waterfall & 2 large side yards w artificial turf intertwined w stone walkways & lush landscape. Flowing seamlessly thru-out, this ideal floor plan offers 5 beds w ensuite baths, main floor primary & guest suites & a main floor media room. Perched on a premium cul de sac lot, backing to a park, it is conveniently located to Dallas & FW, DFW Airport & all of life's conveniences.
Location
State TX
County Denton
Community Community Sprinkler, Curbs, Gated, Greenbelt, Guarded Entrance, Jogging Path/Bike Path, Lake, Park, Perimeter Fencing, Playground, Pool, Restaurant, Sidewalks, Tennis Court(S)
Direction From Hwy 114, right on Trophy Club Drive to Indian Creek; left on Indian Creek; take your first left onto Hogan's Drive at Hogan's Glen Guard Gate entrance; please check in with the Guard and provide identification. Continue on Hogan's Drive to Rochester. Home is in the cul de sac.
Rooms
Dining Room 2
Interior
Interior Features Built-in Wine Cooler, Cable TV Available, Chandelier, Decorative Lighting, Double Vanity, Dry Bar, Eat-in Kitchen, Flat Screen Wiring, Granite Counters, High Speed Internet Available, Kitchen Island, Open Floorplan, Pantry, Sound System Wiring, Walk-In Closet(s), Wired for Data
Heating Central, Fireplace(s), Natural Gas, Zoned
Cooling Ceiling Fan(s), Central Air, Electric, Zoned
Flooring Carpet, Hardwood, Tile, Wood
Fireplaces Number 2
Fireplaces Type Brick, Gas Logs, Gas Starter, Glass Doors, Great Room, Masonry, Outside, Stone
Equipment Home Theater, Satellite Dish
Appliance Built-in Gas Range, Built-in Refrigerator, Dishwasher, Disposal, Electric Oven, Gas Cooktop, Gas Water Heater, Microwave, Convection Oven, Plumbed For Gas in Kitchen, Refrigerator, Trash Compactor, Vented Exhaust Fan, Warming Drawer
Heat Source Central, Fireplace(s), Natural Gas, Zoned
Laundry Electric Dryer Hookup, Gas Dryer Hookup, Utility Room, Full Size W/D Area, Stacked W/D Area, Washer Hookup
Exterior
Exterior Feature Attached Grill, Awning(s), Built-in Barbecue, Covered Patio/Porch, Gas Grill, Rain Gutters, Lighting, Outdoor Grill, Outdoor Kitchen
Garage Spaces 4.0
Fence Back Yard, Gate, Wrought Iron
Pool Gunite, In Ground, Outdoor Pool, Pool Cover, Pool Sweep, Pump, Salt Water, Water Feature, Waterfall
Community Features Community Sprinkler, Curbs, Gated, Greenbelt, Guarded Entrance, Jogging Path/Bike Path, Lake, Park, Perimeter Fencing, Playground, Pool, Restaurant, Sidewalks, Tennis Court(s)
Utilities Available Concrete, Curbs, Individual Gas Meter, Individual Water Meter, MUD Sewer, MUD Water, Phone Available, Sidewalk, Underground Utilities
Roof Type Composition
Total Parking Spaces 4
Garage Yes
Private Pool 1
Building
Lot Description Cul-De-Sac, Few Trees, Interior Lot, Landscaped, Level, Lrg. Backyard Grass, Park View, Sprinkler System, Subdivision
Story Two
Foundation Slab
Level or Stories Two
Structure Type Brick,Rock/Stone
Schools
Elementary Schools Lakeview
Middle Schools Medlin
High Schools Byron Nelson
School District Northwest Isd
Others
Restrictions Architectural,Deed
Ownership Of Record
Acceptable Financing Cash, Conventional
Listing Terms Cash, Conventional
Financing Conventional
Special Listing Condition Deed Restrictions, Survey Available
Read Less Info
Want to know what your home might be worth? Contact us for a FREE valuation!

Our team is ready to help you sell your home for the highest possible price ASAP

©2024 North Texas Real Estate Information Systems.
Bought with Kimberly Heilman • Engel&Volkers Dallas Southlake

"My job is to find and attract mastery-based agents to the office, protect the culture, and make sure everyone is happy! "






