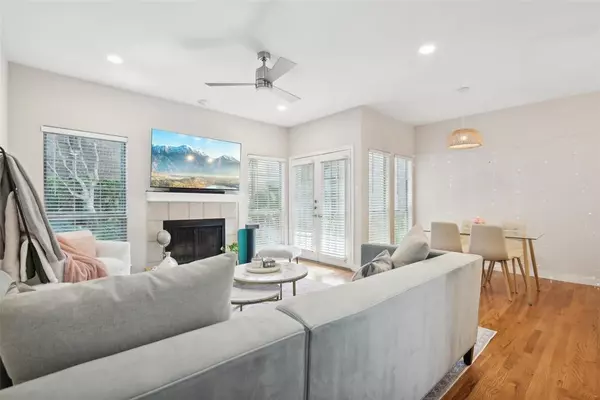$279,900
For more information regarding the value of a property, please contact us for a free consultation.
2 Beds
2 Baths
961 SqFt
SOLD DATE : 08/15/2024
Key Details
Property Type Condo
Sub Type Condominium
Listing Status Sold
Purchase Type For Sale
Square Footage 961 sqft
Price per Sqft $291
Subdivision Pecan Square Condo
MLS Listing ID 20660843
Sold Date 08/15/24
Style Traditional
Bedrooms 2
Full Baths 2
HOA Fees $487/mo
HOA Y/N Mandatory
Year Built 1982
Annual Tax Amount $3,740
Lot Size 3.645 Acres
Acres 3.645
Property Description
Beautifully updated and move-in ready condo in ideal location! This pristine first floor unit has been meticulously designed with no detail overlooked. Custom features include a completely remodeled kitchen with quartz countertops, porcelain tile flooring, tile backsplash, stainless steel appliances, custom pantry under cabinet lighting and lovely pendant lights. Spacious living area with fireplace overlooks the courtyard and private patio. Ample sized bedrooms with walk-ins. Exquisite primary bath features spacious shower with floor to ceiling custom tile, custom vanity, designer lighting and luxurious fixtures. Oversized one car garage with plenty of room for storage. New HVAC system in 2022. Lovely community with pool and meticulously maintained grounds. Addison Athletic Club is within walking distance and provides access to pickle ball, tennis courts and fitness facilities. Reasonable HOA dues. Act quickly - a true jewel!
Location
State TX
County Dallas
Community Pool
Direction From Spring Valley Rd, Head north on Midway Rd Turn left on Beltway Dr Turn right Destination will be on the Left.
Rooms
Dining Room 1
Interior
Interior Features Decorative Lighting, Natural Woodwork, Open Floorplan, Other, Walk-In Closet(s)
Heating Central, Electric, Fireplace(s)
Cooling Ceiling Fan(s), Central Air, Electric
Flooring Carpet, Hardwood, Tile
Fireplaces Number 1
Fireplaces Type Decorative, Living Room, Wood Burning
Appliance Dishwasher, Disposal
Heat Source Central, Electric, Fireplace(s)
Laundry Electric Dryer Hookup, Utility Room, Full Size W/D Area, Washer Hookup
Exterior
Exterior Feature Covered Patio/Porch
Garage Spaces 1.0
Pool Fenced, In Ground
Community Features Pool
Utilities Available Cable Available, City Sewer, City Water, Electricity Available, Electricity Connected
Roof Type Composition
Total Parking Spaces 1
Garage Yes
Private Pool 1
Building
Lot Description Few Trees, Interior Lot, Landscaped, Level
Story One
Level or Stories One
Structure Type Brick
Schools
Elementary Schools Walker
Middle Schools Walker
High Schools White
School District Dallas Isd
Others
Restrictions No Known Restriction(s)
Ownership On File
Acceptable Financing Cash, Conventional, FHA, VA Loan
Listing Terms Cash, Conventional, FHA, VA Loan
Financing Other
Read Less Info
Want to know what your home might be worth? Contact us for a FREE valuation!

Our team is ready to help you sell your home for the highest possible price ASAP

©2024 North Texas Real Estate Information Systems.
Bought with Jay Newton • Ebby Halliday Realtors

"My job is to find and attract mastery-based agents to the office, protect the culture, and make sure everyone is happy! "






