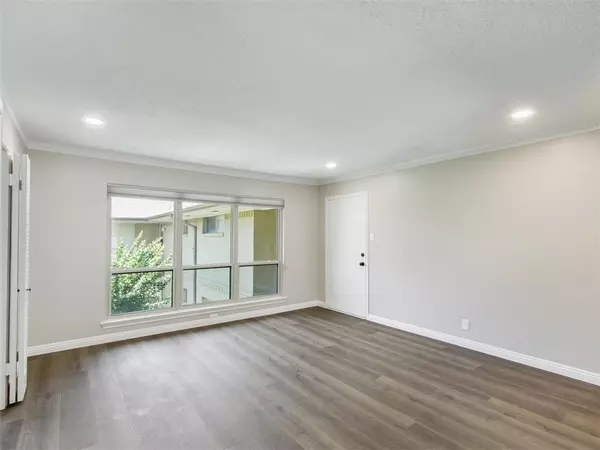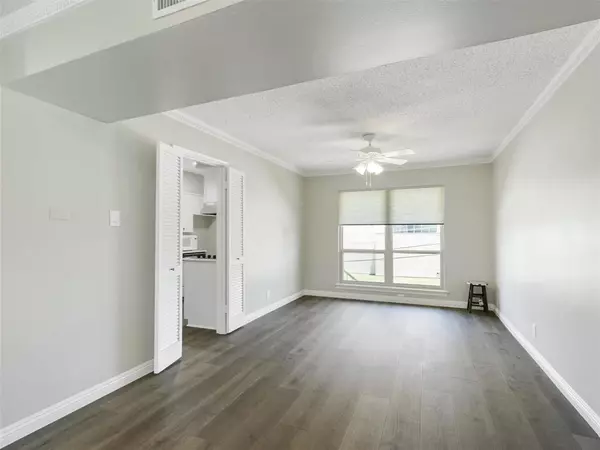$208,000
For more information regarding the value of a property, please contact us for a free consultation.
2 Beds
2 Baths
1,080 SqFt
SOLD DATE : 08/12/2024
Key Details
Property Type Condo
Sub Type Condominium
Listing Status Sold
Purchase Type For Sale
Square Footage 1,080 sqft
Price per Sqft $192
Subdivision Park Central Condo
MLS Listing ID 20643698
Sold Date 08/12/24
Bedrooms 2
Full Baths 2
HOA Fees $710/mo
HOA Y/N Mandatory
Year Built 1961
Annual Tax Amount $3,346
Lot Size 9.336 Acres
Acres 9.336
Property Description
Preston Hollow freshly updated condo with close proximity to area hospitals and downtown Dallas with direct access to Central Expressway. Location is key to this property in highly sought out area. This home boasts large open living and dining space with wall of windows on both sides to create an airy feel. Two large bedrooms with ample space to utilize in various ways. One with an ensuite bath and expansive closet space. Galley kitchen shines with new countertops, fresh paint, sink and fixtures with ample space for eat in option. Back stairs access to kitchen. Enjoy time with your neighbors and friends in the community pool and entertainment area. HOA fees include all utilities monthly. Enjoy the ease of condo living with all utilities paid, ground maintenance, building upkeep etc with your monthly HOA dues.
Location
State TX
County Dallas
Community Community Pool, Community Sprinkler, Curbs, Pool, Sidewalks
Direction Use GPS for best directions
Rooms
Dining Room 1
Interior
Interior Features Cable TV Available, High Speed Internet Available, Multiple Staircases, Other
Flooring Ceramic Tile, Luxury Vinyl Plank
Appliance Dishwasher, Disposal, Microwave
Laundry In Kitchen, Stacked W/D Area
Exterior
Carport Spaces 1
Pool Fenced, Gunite, In Ground, Outdoor Pool
Community Features Community Pool, Community Sprinkler, Curbs, Pool, Sidewalks
Utilities Available Cable Available, City Sewer, City Water, Community Mailbox, Concrete, Curbs, Electricity Available, Electricity Connected, Master Gas Meter, Master Water Meter, See Remarks, Sidewalk
Total Parking Spaces 1
Garage No
Private Pool 1
Building
Story One
Level or Stories One
Structure Type Brick
Schools
Elementary Schools Kramer
Middle Schools Benjamin Franklin
High Schools Hillcrest
School District Dallas Isd
Others
Ownership Virginia Robinson
Acceptable Financing Cash, Conventional
Listing Terms Cash, Conventional
Financing Conventional
Read Less Info
Want to know what your home might be worth? Contact us for a FREE valuation!

Our team is ready to help you sell your home for the highest possible price ASAP

©2024 North Texas Real Estate Information Systems.
Bought with Lance Hancock • Dave Perry Miller Real Estate

"My job is to find and attract mastery-based agents to the office, protect the culture, and make sure everyone is happy! "






