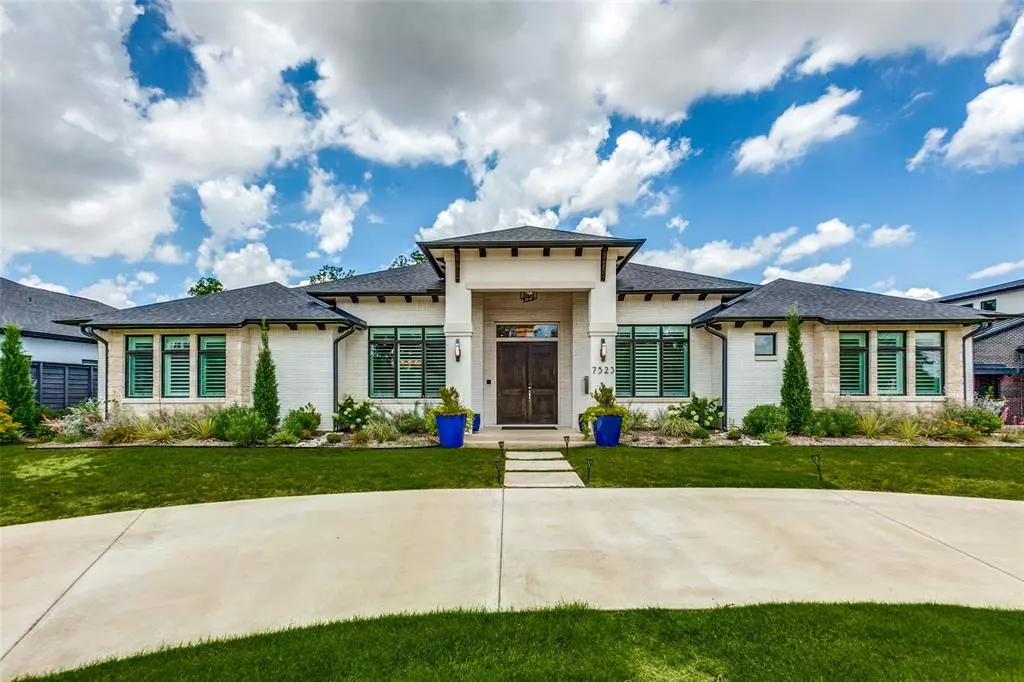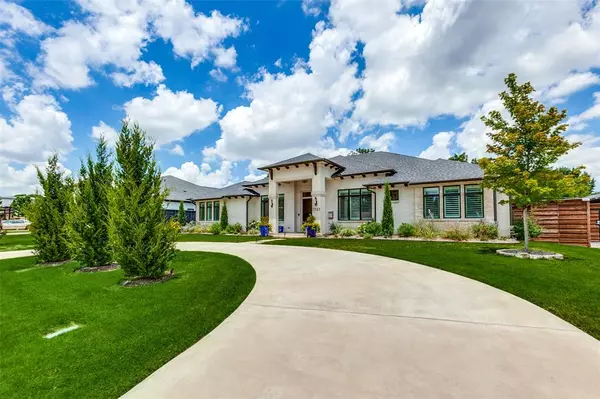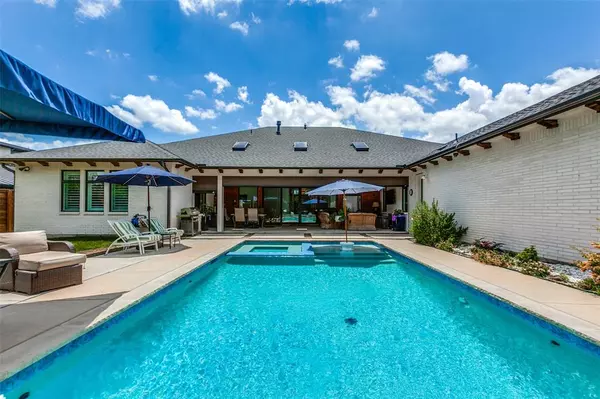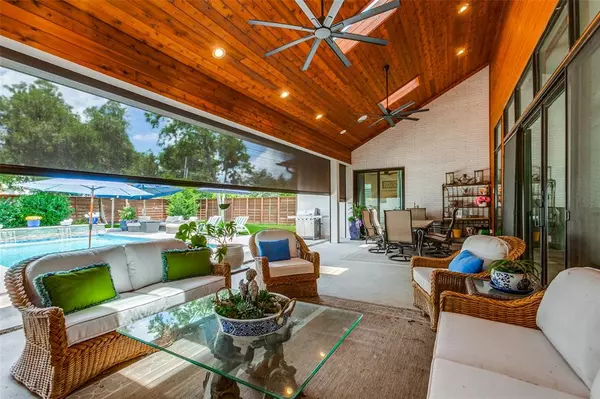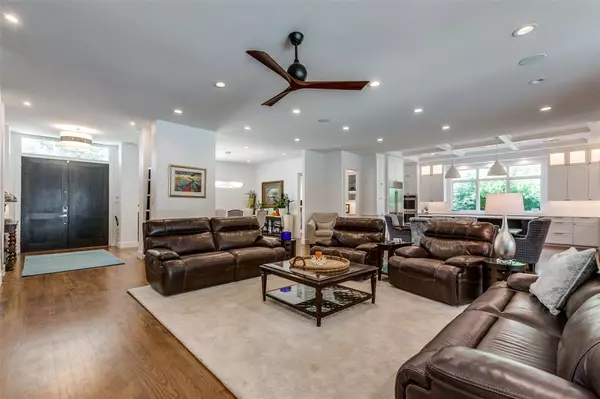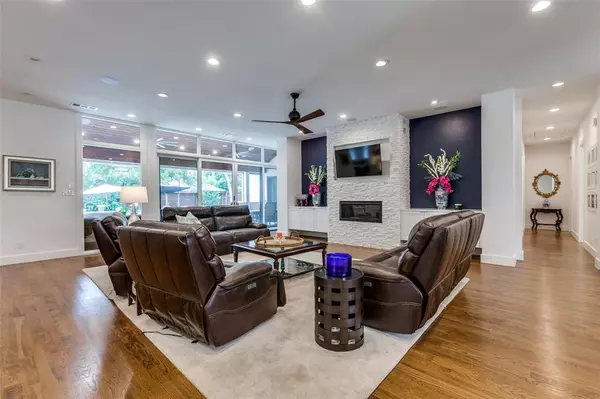$1,998,000
For more information regarding the value of a property, please contact us for a free consultation.
5 Beds
5 Baths
4,031 SqFt
SOLD DATE : 07/30/2024
Key Details
Property Type Single Family Home
Sub Type Single Family Residence
Listing Status Sold
Purchase Type For Sale
Square Footage 4,031 sqft
Price per Sqft $495
Subdivision Highland Estates
MLS Listing ID 20671045
Sold Date 07/30/24
Bedrooms 5
Full Baths 3
Half Baths 2
HOA Y/N None
Year Built 2021
Annual Tax Amount $36,879
Lot Size 0.386 Acres
Acres 0.386
Property Description
BEST AND FINAL DEADLINE SUNDAY, JULY 14 , 4PM. This beautiful Preston Hollow custom build from 2021 comes with upgrades and luxury amenities throughout that sits on an oversized landscaped lot. Hardwood floors cover the home except decorative tile in the bathrooms and laundry room. Plantation shutters on all windows. Kitchen features large quartz island, double oven, pot boiler, coffee garage, walk-in pantry, and a Sub-Zero built in refrigerator. Enjoy the primary suite with private access to your backyard oasis, heated bathroom floors, shower steamer door and walk through access to the laundry room and secondary rooms. You won't miss the wall of windows that overlook your resort-style pool and patio that includes a 30' electronic screen that allows for the ideal outdoor living space. One of the half baths functions as a pool bath with its own entrance from the pool area. Sonos surround sound speakers are wired in the living room and patio.
Location
State TX
County Dallas
Direction South on 75, Exit Forest, Turn Right on Northaven, house on right
Rooms
Dining Room 2
Interior
Interior Features Built-in Features, Built-in Wine Cooler, Cable TV Available, Chandelier, Decorative Lighting, Double Vanity, Dry Bar, Eat-in Kitchen, Flat Screen Wiring, Granite Counters, High Speed Internet Available, Kitchen Island, Natural Woodwork, Open Floorplan, Pantry, Smart Home System, Sound System Wiring, Walk-In Closet(s)
Heating Central
Cooling Central Air, Electric
Flooring Wood
Fireplaces Number 1
Fireplaces Type Family Room, Gas, Gas Logs
Equipment Generator, Irrigation Equipment
Appliance Built-in Gas Range, Built-in Refrigerator, Dishwasher, Disposal, Gas Cooktop, Gas Oven, Gas Range, Gas Water Heater, Microwave, Double Oven, Plumbed For Gas in Kitchen, Refrigerator, Tankless Water Heater, Vented Exhaust Fan
Heat Source Central
Laundry Electric Dryer Hookup, Utility Room, Full Size W/D Area, Washer Hookup
Exterior
Exterior Feature Covered Patio/Porch, Rain Gutters, Lighting, Outdoor Living Center, Private Yard
Garage Spaces 2.0
Fence Privacy, Wood
Pool Gunite, In Ground, Pool/Spa Combo, Private, Salt Water
Utilities Available Alley, Cable Available, City Sewer, City Water, Curbs, Electricity Connected, Individual Gas Meter, Individual Water Meter
Roof Type Shingle
Total Parking Spaces 2
Garage Yes
Private Pool 1
Building
Lot Description Interior Lot, Landscaped, Level, Lrg. Backyard Grass, Many Trees, Sprinkler System
Story One
Foundation Slab
Level or Stories One
Structure Type Brick
Schools
Elementary Schools Kramer
Middle Schools Benjamin Franklin
High Schools Hillcrest
School District Dallas Isd
Others
Ownership See Tax
Acceptable Financing Cash, Conventional
Listing Terms Cash, Conventional
Financing Conventional
Read Less Info
Want to know what your home might be worth? Contact us for a FREE valuation!

Our team is ready to help you sell your home for the highest possible price ASAP

©2024 North Texas Real Estate Information Systems.
Bought with John Brosius • Allie Beth Allman & Assoc.

"My job is to find and attract mastery-based agents to the office, protect the culture, and make sure everyone is happy! "

