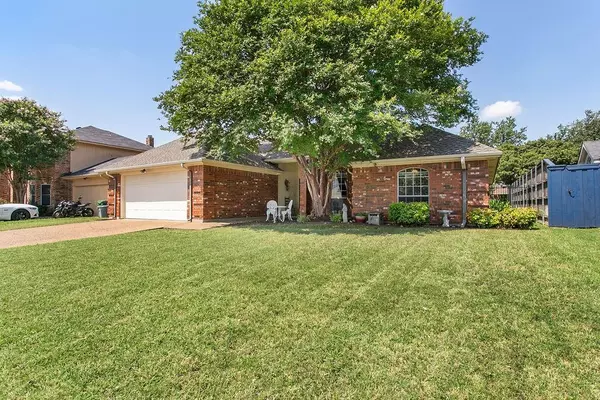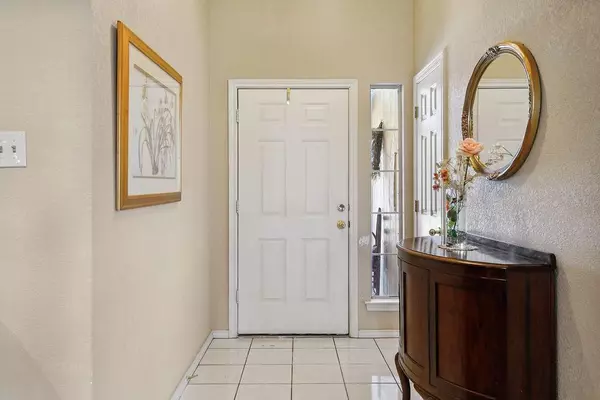$360,000
For more information regarding the value of a property, please contact us for a free consultation.
3 Beds
2 Baths
1,962 SqFt
SOLD DATE : 07/19/2024
Key Details
Property Type Single Family Home
Sub Type Single Family Residence
Listing Status Sold
Purchase Type For Sale
Square Footage 1,962 sqft
Price per Sqft $183
Subdivision Foster Village Add
MLS Listing ID 20643639
Sold Date 07/19/24
Style Ranch
Bedrooms 3
Full Baths 2
HOA Y/N None
Year Built 1990
Annual Tax Amount $7,373
Lot Size 7,492 Sqft
Acres 0.172
Property Description
Multiple Offers received. Best & final due by 5pm on Saturday, June 15, 2024. Fantastic 3 bedroom, 2 bath home located in an established neighborhood of N. Richland Hills. The large living room welcomes you into the home. Just off the living is the formal dining area, kitchen and breakfast room with breakfast bar, built-in hutch, and window seat. The kitchen has an island and lots of cabinets for storage. The spacious & private primary bedroom with bay window & sitting area is split from other bedrooms. Lots of windows light up the room and offer great views into the backyard. Other bedrooms are located toward the front of the home & have great closet space. Enjoy cooler mornings on the screened porch just off the breakfast room and have the perfect BBQ in the large backyard with its lush lawn, great shade tree & a small courtyard sitting area along with a 2nd covered patio. Endless possibilities to make this home yours & enjoy the benefits of living in North Richland Hills!
Location
State TX
County Tarrant
Direction GPS Friendly- From Rufe Snow Drive, go East on Moss Lane, Left on Crosstimbers. Home is on the left.
Rooms
Dining Room 2
Interior
Interior Features Cable TV Available, Double Vanity, Kitchen Island, Pantry, Walk-In Closet(s)
Heating Central, Electric, Fireplace(s)
Cooling Ceiling Fan(s), Central Air, Electric, Heat Pump
Flooring Ceramic Tile, Wood
Fireplaces Number 1
Fireplaces Type Wood Burning
Appliance Dishwasher, Disposal, Electric Cooktop, Electric Oven
Heat Source Central, Electric, Fireplace(s)
Laundry Electric Dryer Hookup, Utility Room, Washer Hookup
Exterior
Exterior Feature Covered Patio/Porch, Rain Gutters, Uncovered Courtyard
Garage Spaces 2.0
Fence Back Yard, Fenced, Full, Gate, Metal, Wood
Utilities Available All Weather Road, Asphalt, City Sewer, City Water, Curbs, Individual Water Meter
Roof Type Composition
Total Parking Spaces 2
Garage Yes
Building
Story One
Foundation Slab
Level or Stories One
Structure Type Brick
Schools
Elementary Schools Northridg
Middle Schools Northridge
High Schools Richland
School District Birdville Isd
Others
Ownership Elizabeth N Nielson
Acceptable Financing Cash, Conventional, FHA, VA Loan
Listing Terms Cash, Conventional, FHA, VA Loan
Financing Conventional
Read Less Info
Want to know what your home might be worth? Contact us for a FREE valuation!

Our team is ready to help you sell your home for the highest possible price ASAP

©2024 North Texas Real Estate Information Systems.
Bought with Bryan Davis • Keller Williams Central

"My job is to find and attract mastery-based agents to the office, protect the culture, and make sure everyone is happy! "






