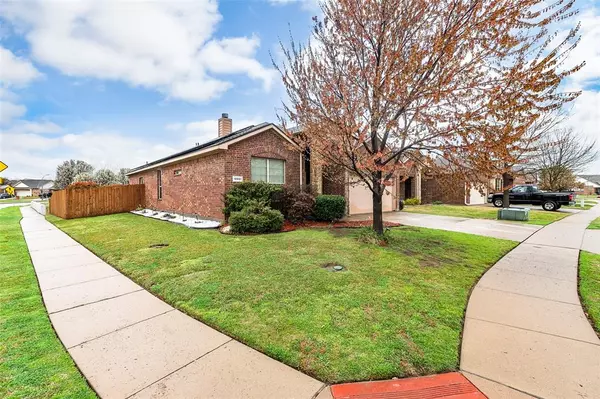$334,898
For more information regarding the value of a property, please contact us for a free consultation.
3 Beds
2 Baths
1,746 SqFt
SOLD DATE : 07/17/2024
Key Details
Property Type Single Family Home
Sub Type Single Family Residence
Listing Status Sold
Purchase Type For Sale
Square Footage 1,746 sqft
Price per Sqft $191
Subdivision Emerald Park Add
MLS Listing ID 20541574
Sold Date 07/17/24
Style Traditional
Bedrooms 3
Full Baths 2
HOA Fees $25/ann
HOA Y/N Mandatory
Year Built 2011
Annual Tax Amount $6,435
Lot Size 6,098 Sqft
Acres 0.14
Lot Dimensions 27x99x60x100
Property Description
What a deal! Free Solar Panels with low electric bills, Free whole house Water Filtration System, Refrigerator & Patio Furniture can stay! LOOKS & FEELS BRAND NEW as it has been well loved and beautifully maintained. The open living space connects the generously sized Kitchen & DR, adorned with luxury vinyl planks, vaulted ceilings, elegant curved edges & a woodburning fireplace. The large island kitchen by cov. patio and private backyard. The main bedroom, down a private hall, impresses with vaulted ceilings, bay windows & an ensuite bath with dual sinks, a garden tub, an oversized shower & spacious walk-in closet. Secondary bedrooms & bath are down a sep hall. Meticulous care evidenced by a residential home warranty & pest control contract since purchase. Superb location, half a block from a park, walking trails, & just down from a community pool. Within NWISD schools, an idyllic blend of comfort, convenience, & community. ASK ABOUT Interest BUY DOWN POINTS!
Location
State TX
County Tarrant
Community Club House, Community Pool, Curbs, Greenbelt, Jogging Path/Bike Path, Park, Playground, Pool, Sidewalks
Direction I35 W, North on 287 to W Bonds Ranch Rd turn Left, then rignt on Hawks Landing at Durango Ranch entrance. Home down the way will be on the left.
Rooms
Dining Room 1
Interior
Interior Features Cable TV Available, Decorative Lighting, Eat-in Kitchen, High Speed Internet Available, Kitchen Island, Open Floorplan, Pantry, Vaulted Ceiling(s), Walk-In Closet(s)
Heating Electric, Fireplace(s), Solar
Cooling Ceiling Fan(s), Central Air, Electric
Flooring Carpet, Ceramic Tile, Luxury Vinyl Plank
Fireplaces Number 1
Fireplaces Type Family Room, Great Room, Living Room, Wood Burning
Equipment Other
Appliance Dishwasher, Disposal, Electric Range, Microwave, Vented Exhaust Fan, Water Filter, Water Softener
Heat Source Electric, Fireplace(s), Solar
Laundry Electric Dryer Hookup, Utility Room, Full Size W/D Area
Exterior
Exterior Feature Covered Patio/Porch, Rain Gutters, Private Yard
Garage Spaces 2.0
Fence Back Yard, Fenced, High Fence, Metal, Privacy, Wood
Community Features Club House, Community Pool, Curbs, Greenbelt, Jogging Path/Bike Path, Park, Playground, Pool, Sidewalks
Utilities Available Cable Available, City Sewer, City Water, Curbs, Electricity Connected, Individual Water Meter, Sidewalk, Underground Utilities
Roof Type Composition
Total Parking Spaces 2
Garage Yes
Building
Lot Description Corner Lot, Few Trees, Greenbelt, Landscaped, Level, Sprinkler System, Subdivision
Story One
Foundation Slab
Level or Stories One
Structure Type Brick
Schools
Elementary Schools Berkshire
Middle Schools Leo Adams
High Schools Eaton
School District Northwest Isd
Others
Ownership Cooper, Brian & Sharon
Acceptable Financing Cash, Conventional, FHA, VA Loan
Listing Terms Cash, Conventional, FHA, VA Loan
Financing Conventional
Read Less Info
Want to know what your home might be worth? Contact us for a FREE valuation!

Our team is ready to help you sell your home for the highest possible price ASAP

©2025 North Texas Real Estate Information Systems.
Bought with Margarita Cruz • TDRealty
"My job is to find and attract mastery-based agents to the office, protect the culture, and make sure everyone is happy! "






