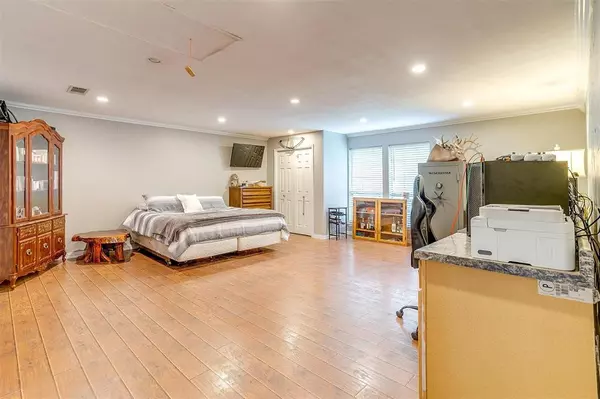$305,000
For more information regarding the value of a property, please contact us for a free consultation.
3 Beds
2 Baths
1,813 SqFt
SOLD DATE : 07/15/2024
Key Details
Property Type Single Family Home
Sub Type Single Family Residence
Listing Status Sold
Purchase Type For Sale
Square Footage 1,813 sqft
Price per Sqft $168
Subdivision Gardens
MLS Listing ID 20627872
Sold Date 07/15/24
Style Traditional
Bedrooms 3
Full Baths 2
HOA Y/N None
Year Built 1985
Annual Tax Amount $4,898
Lot Size 0.252 Acres
Acres 0.252
Property Description
Cute, cute, cute! This fabulous find has a newly renovated kitchen complete with new appliances, leatherd granite countertops, custom cabinets, farm sink, and pantry. The main parts of the home have beautiful wood planked tile, fresh paint, updated lighting and ceiling fans. Crown molding and a wooden beam add that perfect touch. The bonus room is perfect for entertaining. Add your pool table, media equipment, use as a second living, a fourth bedroom; the possibilities are endless. Features are an updated AC Heating system and hot water heater, both less than 5 yrs, a new roof, and this is just the beginning! Custom closet set ups in the secondary rooms add maximal functionality, an enclosed back porch is a bonus for storage, the workshop added out back, separate garden area and extended driveway make this house a rare find in this neighborhood. Bring your chickens and enjoy a little piece of the good life. Schedule to see, today, before this one gets away!
Location
State TX
County Johnson
Direction I-35 South to Wilshire west toward Joshua. Turn left on Elk Dr, and left on Steven St. House is on the right.
Rooms
Dining Room 1
Interior
Interior Features Cable TV Available, Decorative Lighting, Eat-in Kitchen, Granite Counters, High Speed Internet Available, Pantry, Walk-In Closet(s)
Heating Central, Electric, Fireplace(s)
Cooling Ceiling Fan(s), Central Air, Electric
Flooring Laminate, Tile
Fireplaces Number 1
Fireplaces Type Brick, Family Room, Living Room, Masonry, Wood Burning
Appliance Dishwasher, Disposal, Electric Range, Electric Water Heater, Microwave, Double Oven, Vented Exhaust Fan
Heat Source Central, Electric, Fireplace(s)
Laundry Electric Dryer Hookup, In Garage, Full Size W/D Area, Washer Hookup
Exterior
Exterior Feature Covered Patio/Porch, Garden(s), Storage
Fence Wood
Utilities Available Cable Available, City Sewer, City Water, Community Mailbox, Concrete, Curbs, Electricity Available, Phone Available
Roof Type Composition
Garage No
Building
Lot Description Interior Lot, Lrg. Backyard Grass, Subdivision
Story One
Level or Stories One
Structure Type Brick,Siding
Schools
Elementary Schools Norwood
Middle Schools Hughes
High Schools Burleson
School District Burleson Isd
Others
Restrictions Deed
Ownership Zeller
Acceptable Financing Cash, Conventional, FHA, VA Loan
Listing Terms Cash, Conventional, FHA, VA Loan
Financing FHA
Special Listing Condition Deed Restrictions, Survey Available, Utility Easement
Read Less Info
Want to know what your home might be worth? Contact us for a FREE valuation!

Our team is ready to help you sell your home for the highest possible price ASAP

©2024 North Texas Real Estate Information Systems.
Bought with Chelsea Carr • Keller Williams Realty Allen

"My job is to find and attract mastery-based agents to the office, protect the culture, and make sure everyone is happy! "






