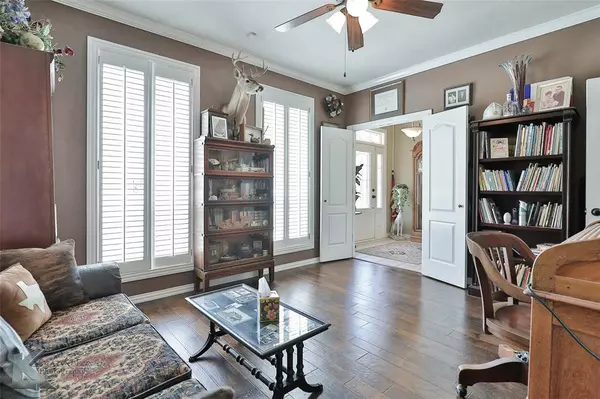$695,000
For more information regarding the value of a property, please contact us for a free consultation.
5 Beds
4 Baths
3,661 SqFt
SOLD DATE : 07/15/2024
Key Details
Property Type Single Family Home
Sub Type Single Family Residence
Listing Status Sold
Purchase Type For Sale
Square Footage 3,661 sqft
Price per Sqft $189
Subdivision Wyndham Place
MLS Listing ID 20631501
Sold Date 07/15/24
Style Traditional
Bedrooms 5
Full Baths 3
Half Baths 1
HOA Fees $30/ann
HOA Y/N Mandatory
Year Built 1994
Annual Tax Amount $9,306
Lot Size 0.316 Acres
Acres 0.316
Property Description
Nestled in the highly desirable Wyndham Estates and located on the picturesque tree-lined Peppermill Lane, this sprawling 3,661 square foot home boasts 5 bedrooms and 3 and a half baths. The game room doubles as a 6th bedroom, offering an abundance of space for even the largest family. The beautifully landscaped yard and brand new roof add to the already stunning curb appeal. The plantation shutters throughout filter natural light into the home and the warm wood floors and custom finishes offer an inviting ambiance. The custom floorplan is excellent for entertaining or hosting guests and the eat-in kitchen is a chef's dream complete with dual ovens, an island, luxurious granite countertops, and a walk-in pantry. The living room opens to the spacious covered back porch that overlooks the pristine in-ground gunite pool with waterfall feature. Modern amenities, impeccable location, plentiful storage and so much more! This is one you will want to see in person! Welcome home.
Location
State TX
County Taylor
Direction From Antilley road, turn North onto Hoylake, then left onto Innisbrook, then right onto Peppermill.
Rooms
Dining Room 2
Interior
Interior Features Cable TV Available, Eat-in Kitchen, Granite Counters, High Speed Internet Available, Kitchen Island
Heating Central, Natural Gas
Cooling Central Air, Electric, Wall Unit(s)
Flooring Carpet, Ceramic Tile, Hardwood
Fireplaces Number 1
Fireplaces Type Gas, Gas Logs
Appliance Dishwasher, Disposal, Electric Cooktop, Electric Oven
Heat Source Central, Natural Gas
Laundry Electric Dryer Hookup, Utility Room
Exterior
Exterior Feature Covered Patio/Porch
Garage Spaces 2.0
Fence Wood
Pool Gunite, In Ground, Pool Sweep, Water Feature, Waterfall
Utilities Available Asphalt, Cable Available, City Sewer, City Water, Curbs, Individual Gas Meter, Natural Gas Available, Sidewalk
Roof Type Composition
Total Parking Spaces 2
Garage Yes
Private Pool 1
Building
Lot Description Few Trees, Landscaped, Lrg. Backyard Grass, Sprinkler System
Story Two
Foundation Slab
Level or Stories Two
Structure Type Brick
Schools
Elementary Schools Wylie West
High Schools Wylie
School District Wylie Isd, Taylor Co.
Others
Ownership KEVIN & STEPHANIE JOHNSON
Acceptable Financing Cash, Conventional, FHA, VA Loan
Listing Terms Cash, Conventional, FHA, VA Loan
Financing Conventional
Read Less Info
Want to know what your home might be worth? Contact us for a FREE valuation!

Our team is ready to help you sell your home for the highest possible price ASAP

©2024 North Texas Real Estate Information Systems.
Bought with Leslie Mealem • Texas Home and Land Connection LLC

"My job is to find and attract mastery-based agents to the office, protect the culture, and make sure everyone is happy! "






