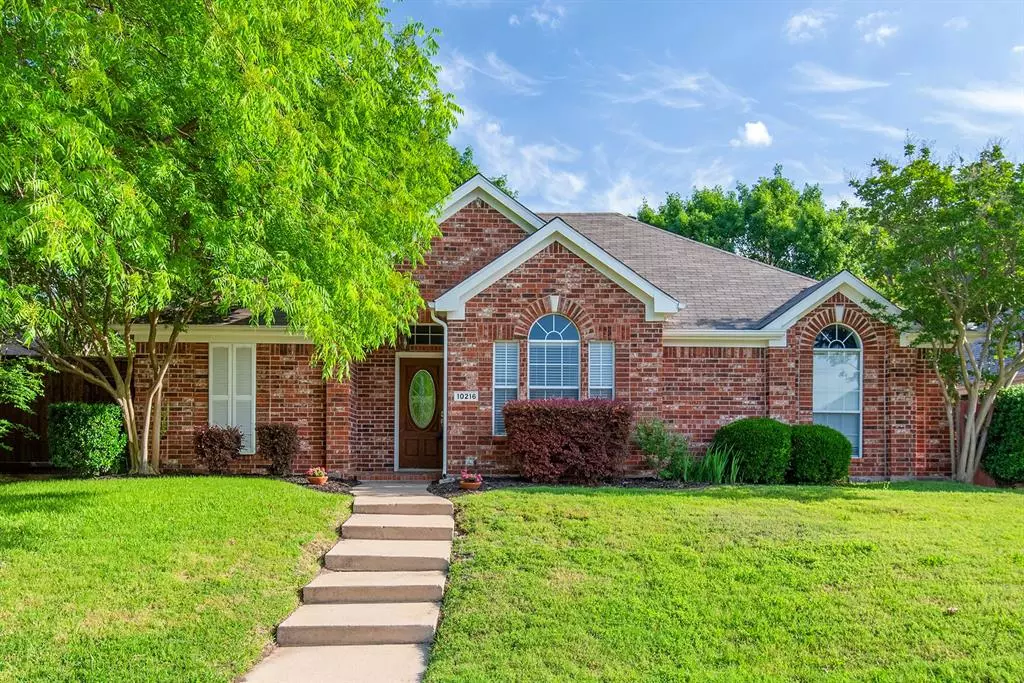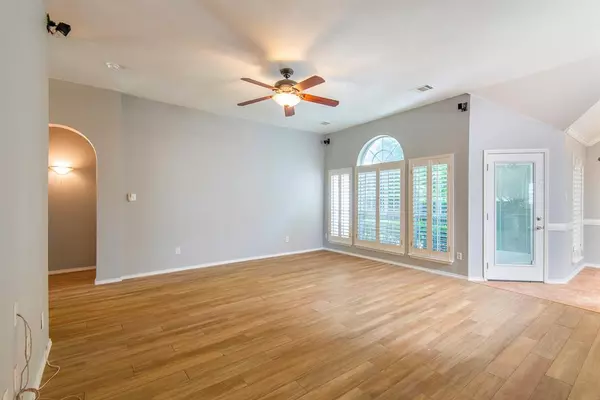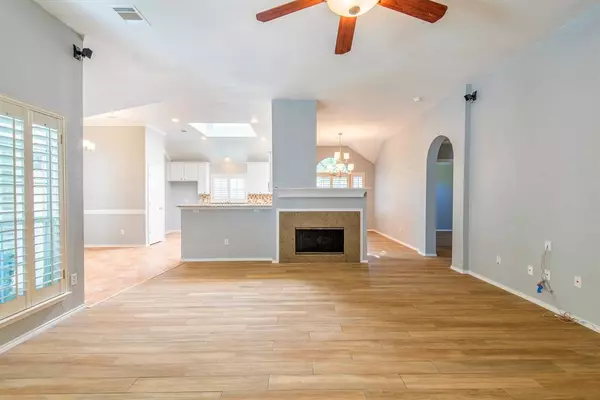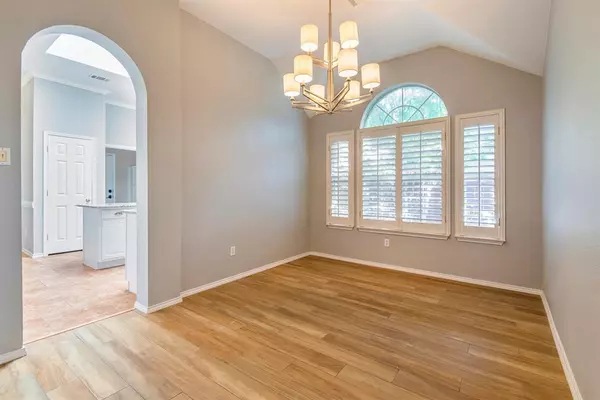$475,000
For more information regarding the value of a property, please contact us for a free consultation.
3 Beds
2 Baths
1,735 SqFt
SOLD DATE : 06/12/2024
Key Details
Property Type Single Family Home
Sub Type Single Family Residence
Listing Status Sold
Purchase Type For Sale
Square Footage 1,735 sqft
Price per Sqft $273
Subdivision Hillcrest Estates Ph Iv
MLS Listing ID 20614524
Sold Date 06/12/24
Style Traditional
Bedrooms 3
Full Baths 2
HOA Y/N None
Year Built 1995
Annual Tax Amount $7,050
Lot Size 6,969 Sqft
Acres 0.16
Property Description
Multiple Offers Rec'd. Offer deadline Monday at 1:00 p.m. The inviting warmth of light colored floors flow throughout Living Room, Dining Rm and all Bedrms. Spacious family rm w fireplace has high ceilings and natural light from the abundance of windows w beautiful Plantation Shutters. Updtd kitchen will be enjoyed by many with center island, breakfast bar and nook. Kitchen boasts of white cabinets, light granite c tops, stainless appliances w gas cooktop and sky light. Versatile layout has a dining rm that can double as study or xtra living area. Split bedrms allows for a private master w ensuite bath featuring updtd shower w seamless glass, hydro tub and large walk in closet. Master bedrm overlooks the nicely treed backyard w shaded patio. Two good sized secondary bedrms split w shared bath. This house allows for comfortable living while feeling the beauty of nature in backyard. HVAC recently replaced. Conveniently located to 121 and Preston w easy access to restaurants and shopping!
Location
State TX
County Collin
Direction Highway 121 go north on Hillcrest, west on Mallory, property on right
Rooms
Dining Room 2
Interior
Interior Features Built-in Features, Cable TV Available, Double Vanity, Granite Counters, Kitchen Island, Open Floorplan, Walk-In Closet(s)
Heating Central, Natural Gas
Cooling Ceiling Fan(s), Central Air, Electric
Flooring Wood
Fireplaces Number 1
Fireplaces Type Gas Starter
Appliance Dishwasher, Disposal, Gas Range, Microwave, Plumbed For Gas in Kitchen
Heat Source Central, Natural Gas
Exterior
Garage Spaces 2.0
Fence Wood
Utilities Available Alley, Cable Available, City Sewer, City Water, Concrete, Curbs, Electricity Available, Individual Gas Meter, Individual Water Meter, Sidewalk
Roof Type Shingle
Total Parking Spaces 2
Garage Yes
Building
Lot Description Interior Lot, Sprinkler System, Subdivision
Story One
Foundation Slab
Level or Stories One
Structure Type Brick
Schools
Elementary Schools Smith
Middle Schools Clark
High Schools Centennial
School District Frisco Isd
Others
Ownership See Agent
Acceptable Financing Cash, Conventional
Listing Terms Cash, Conventional
Financing Cash
Read Less Info
Want to know what your home might be worth? Contact us for a FREE valuation!

Our team is ready to help you sell your home for the highest possible price ASAP

©2024 North Texas Real Estate Information Systems.
Bought with Keith Dobbs • RE/MAX Dallas Suburbs

"My job is to find and attract mastery-based agents to the office, protect the culture, and make sure everyone is happy! "






