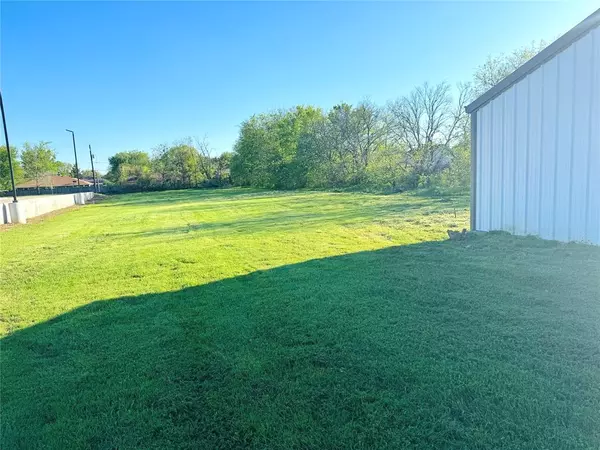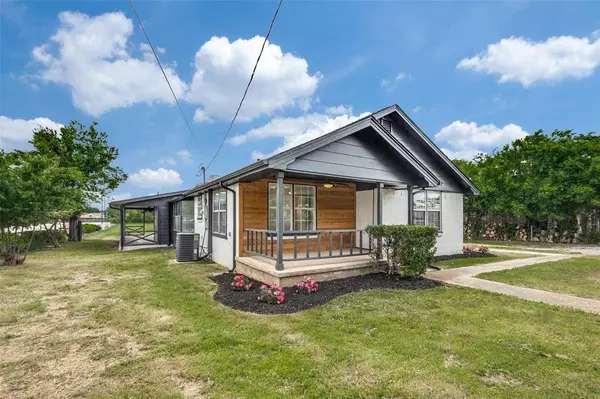$599,000
For more information regarding the value of a property, please contact us for a free consultation.
4 Beds
2 Baths
2,022 SqFt
SOLD DATE : 07/03/2024
Key Details
Property Type Single Family Home
Sub Type Single Family Residence
Listing Status Sold
Purchase Type For Sale
Square Footage 2,022 sqft
Price per Sqft $296
Subdivision Mep & Prr
MLS Listing ID 20576239
Sold Date 07/03/24
Style Modern Farmhouse
Bedrooms 4
Full Baths 2
HOA Y/N None
Year Built 1972
Lot Size 1.000 Acres
Acres 1.0
Property Description
Introducing your dream modern farmhouse in Roanoke, fully remodeled & ready for you to call home. It sits on a spacious 1-acre lot & boasts 4 bedrooms & 2 bathrooms. Step inside to discover new carpeting & luxury vinyl floors throughout. The kitchen is a chef's delight with updated cabinets, granite countertops, double sinks, & a 5-burner gas range, all overlooking the spacious family room with cozy stone fireplace. Enjoy a fresh coat of white paint inside and out, with new light fixtures enhancing the modern feel of the home. Three covered patios surround the property, perfect for outdoor relaxation. The large three-car garage/shop provides ample space for storage and projects. Upstairs, a versatile loft area awaits, ideal playroom, or extra storage.The flat backyard is a blank canvas for your gardening ideas or a safe space for kids and pets to play. Conveniently located near highways 170, 35, and 114, with easy access to restaurants, entertainment, and more. Don't miss this!
Location
State TX
County Denton
Direction Head west on TX-114 W, Take the TX-170 W exit, Slight right onto Main St, Turn right onto Turner Ave, Turn right onto Dallas Dr, 604 Dallas Cove will be on the right with sign in yard. Maps may show address as 604 Dallas Drive, Roanoke, TX 76262.
Rooms
Dining Room 1
Interior
Interior Features Cable TV Available, Double Vanity, Eat-in Kitchen, Granite Counters, High Speed Internet Available, Loft, Open Floorplan, Pantry, Vaulted Ceiling(s)
Heating Central, Natural Gas
Cooling Ceiling Fan(s), Central Air, Electric
Flooring Carpet, Luxury Vinyl Plank
Fireplaces Number 1
Fireplaces Type Living Room, Stone, Wood Burning
Appliance Gas Range, Plumbed For Gas in Kitchen
Heat Source Central, Natural Gas
Laundry Electric Dryer Hookup, Full Size W/D Area, Washer Hookup
Exterior
Exterior Feature Awning(s), Covered Patio/Porch, RV/Boat Parking
Garage Spaces 3.0
Fence Back Yard, Wood
Utilities Available All Weather Road, City Sewer, City Water
Roof Type Composition,Shingle
Total Parking Spaces 3
Garage Yes
Building
Lot Description Acreage, Cleared, Few Trees, Level
Story Two
Foundation Pillar/Post/Pier
Level or Stories Two
Structure Type Brick,Cedar,Siding,Wood
Schools
Elementary Schools Roanoke
Middle Schools Medlin
High Schools Byron Nelson
School District Northwest Isd
Others
Restrictions Unknown Encumbrance(s)
Ownership As Per Tax
Acceptable Financing Cash, Conventional, FHA, Other
Listing Terms Cash, Conventional, FHA, Other
Financing Cash
Read Less Info
Want to know what your home might be worth? Contact us for a FREE valuation!

Our team is ready to help you sell your home for the highest possible price ASAP

©2024 North Texas Real Estate Information Systems.
Bought with Ben Yang • StarCrest Realty

"My job is to find and attract mastery-based agents to the office, protect the culture, and make sure everyone is happy! "






