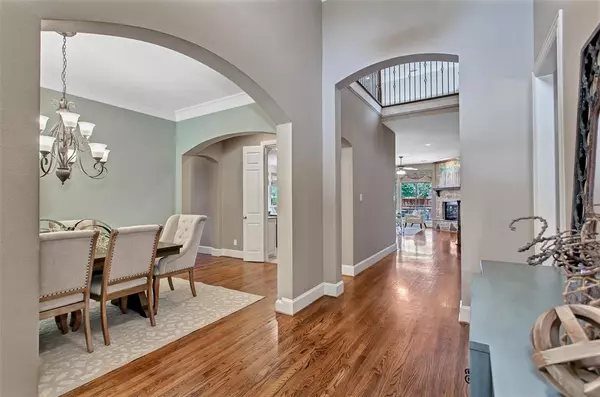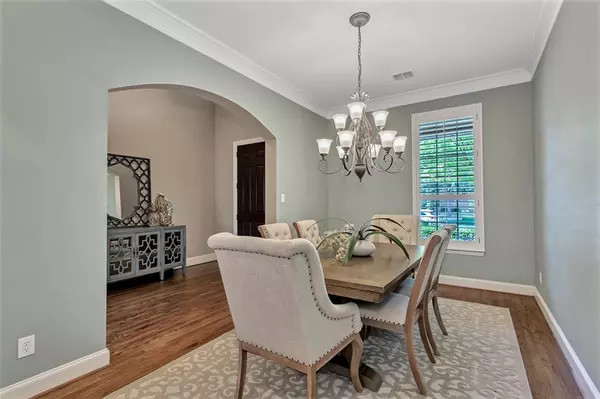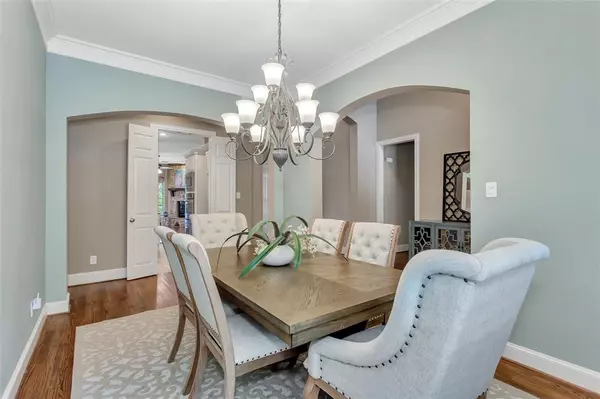$780,000
For more information regarding the value of a property, please contact us for a free consultation.
5 Beds
4 Baths
3,628 SqFt
SOLD DATE : 06/27/2024
Key Details
Property Type Single Family Home
Sub Type Single Family Residence
Listing Status Sold
Purchase Type For Sale
Square Footage 3,628 sqft
Price per Sqft $214
Subdivision Starcreek Ph One
MLS Listing ID 20615719
Sold Date 06/27/24
Style Traditional
Bedrooms 5
Full Baths 4
HOA Fees $132/qua
HOA Y/N Mandatory
Year Built 2005
Annual Tax Amount $10,409
Lot Size 7,840 Sqft
Acres 0.18
Property Description
Exceptionally well-maintained, preinspected, Highland Home! Recent updates, carpet 2021 & 2024, new roof & gutters 2024. Beautiful wood floors in foyer, dining area, family room & hallways. Plantation shutters & crown moldings add elegance thruout. You are greeted by a 2 story foyer, w a dining room to the left. 5th bedroom, adjacent to a full bath, is currently used as an office. The kitchen features stainless steel appliances, gas cooktop, double oven & ample cabinet space. Breakfast area, bathed in natural light, is perfect for morning coffee. The bright family room boasts a floor-to-ceiling stone gas fireplace & large windows overlooking the patio. The owner's retreat offers a luxurious bath & walk-in closet with Elfa shelving. Upstairs, a huge game room w a window seat, media & 3 generously sized bedrooms all w walk-in closets await. Backyard has an extended covered pergola & patio. Neighborhood amenities, two pools, tennis~sport court, clubhouse & trails. Preston Elem rated a 10!
Location
State TX
County Collin
Community Club House, Community Pool, Curbs, Greenbelt, Jogging Path/Bike Path, Lake, Park, Playground
Direction Please use GPS
Rooms
Dining Room 2
Interior
Interior Features Built-in Features, Cable TV Available, Decorative Lighting, Double Vanity
Heating Central, Fireplace(s), Natural Gas
Cooling Ceiling Fan(s), Central Air, Electric
Flooring Carpet, Ceramic Tile, Hardwood
Fireplaces Number 1
Fireplaces Type Gas Logs, Gas Starter, Stone
Appliance Dishwasher, Disposal, Electric Oven, Gas Cooktop, Microwave, Double Oven
Heat Source Central, Fireplace(s), Natural Gas
Laundry Electric Dryer Hookup, Full Size W/D Area, Washer Hookup
Exterior
Exterior Feature Covered Patio/Porch, Rain Gutters
Garage Spaces 3.0
Fence Wood
Community Features Club House, Community Pool, Curbs, Greenbelt, Jogging Path/Bike Path, Lake, Park, Playground
Utilities Available Cable Available, City Sewer, City Water, Concrete, Curbs, Sidewalk, Underground Utilities
Roof Type Composition
Total Parking Spaces 3
Garage Yes
Building
Lot Description Few Trees, Interior Lot, Landscaped, Sprinkler System, Subdivision
Story Two
Foundation Slab
Level or Stories Two
Structure Type Brick,Rock/Stone
Schools
Elementary Schools Jenny Preston
Middle Schools Curtis
High Schools Allen
School District Allen Isd
Others
Ownership See offer instructions
Acceptable Financing Cash, Conventional
Listing Terms Cash, Conventional
Financing Cash
Special Listing Condition Aerial Photo
Read Less Info
Want to know what your home might be worth? Contact us for a FREE valuation!

Our team is ready to help you sell your home for the highest possible price ASAP

©2024 North Texas Real Estate Information Systems.
Bought with Claudia Kelley • Coldwell Banker Apex, REALTORS

"My job is to find and attract mastery-based agents to the office, protect the culture, and make sure everyone is happy! "






