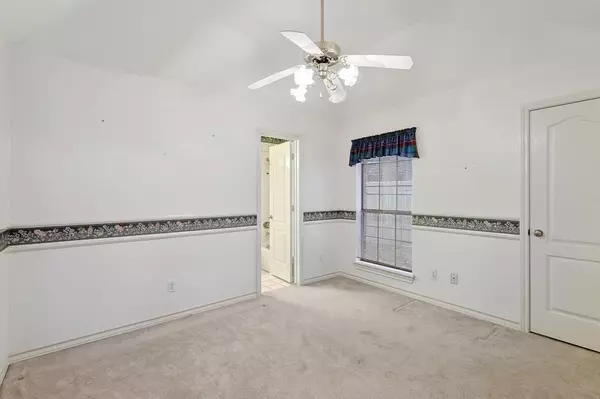$545,000
For more information regarding the value of a property, please contact us for a free consultation.
4 Beds
3 Baths
2,405 SqFt
SOLD DATE : 06/25/2024
Key Details
Property Type Single Family Home
Sub Type Single Family Residence
Listing Status Sold
Purchase Type For Sale
Square Footage 2,405 sqft
Price per Sqft $226
Subdivision Highland Oaks Add
MLS Listing ID 20641826
Sold Date 06/25/24
Style Traditional
Bedrooms 4
Full Baths 3
HOA Fees $10/ann
HOA Y/N Mandatory
Year Built 1989
Annual Tax Amount $8,467
Lot Size 0.252 Acres
Acres 0.252
Lot Dimensions 121x143x58x112
Property Description
Welcome to 1402 Sweetgum Circle, located in the heart of Keller. This charming property presents an opportunity for those seeking a fixer upper or investment project. Nestled in a quiet neighborhood, this home boasts 4 bedrooms and 3 bathrooms, offering ample space for customization and renovation. With a generous lot size, there's potential for a pool or creating a serene outdoor retreat. Inside, you'll find a layout ready for your personal touch. The spacious living areas provide a blank canvas for your design ideas, whether you envision an open concept floor plan or traditional room divisions. While this property is being sold as is, it presents a prime opportunity to customize to your preferences and build equity. Whether you're a seasoned investor or a homeowner looking for a project, don't miss out on the potential this property holds. Conveniently located near dining, entertainment, parks and shopping, this home offers the perfect blend of tranquility and accessibility.
Location
State TX
County Tarrant
Direction From Rufe Snow go East on Cat Mountain Trail, turn left onto Mulberry which dead ends into Sweetgum
Rooms
Dining Room 2
Interior
Interior Features Built-in Features, Cable TV Available, Eat-in Kitchen, High Speed Internet Available, Kitchen Island, Pantry, Walk-In Closet(s)
Heating Central, Fireplace(s), Natural Gas
Cooling Ceiling Fan(s), Central Air, Electric
Flooring Carpet, Ceramic Tile
Fireplaces Number 1
Fireplaces Type Brick, Gas, Gas Logs, Gas Starter, Glass Doors, Living Room
Appliance Dishwasher, Disposal, Electric Cooktop, Electric Oven, Gas Water Heater, Microwave, Refrigerator
Heat Source Central, Fireplace(s), Natural Gas
Laundry Electric Dryer Hookup, Utility Room, Full Size W/D Area, Washer Hookup
Exterior
Exterior Feature Covered Patio/Porch
Garage Spaces 2.0
Fence Back Yard, Privacy, Wood
Utilities Available City Sewer, City Water, Concrete, Curbs, Individual Gas Meter, Individual Water Meter, Sidewalk, Underground Utilities
Roof Type Composition
Total Parking Spaces 2
Garage Yes
Building
Lot Description Interior Lot, Landscaped, Lrg. Backyard Grass, Many Trees, Sprinkler System, Subdivision
Story One
Foundation Slab
Level or Stories One
Structure Type Brick
Schools
Elementary Schools Shadygrove
Middle Schools Indian Springs
High Schools Keller
School District Keller Isd
Others
Ownership Fred & Toshiko Elick
Acceptable Financing Cash, Conventional
Listing Terms Cash, Conventional
Financing Cash
Read Less Info
Want to know what your home might be worth? Contact us for a FREE valuation!

Our team is ready to help you sell your home for the highest possible price ASAP

©2024 North Texas Real Estate Information Systems.
Bought with Mark Smithey • Net Worth Realty of Dallas/Ft.

"My job is to find and attract mastery-based agents to the office, protect the culture, and make sure everyone is happy! "






