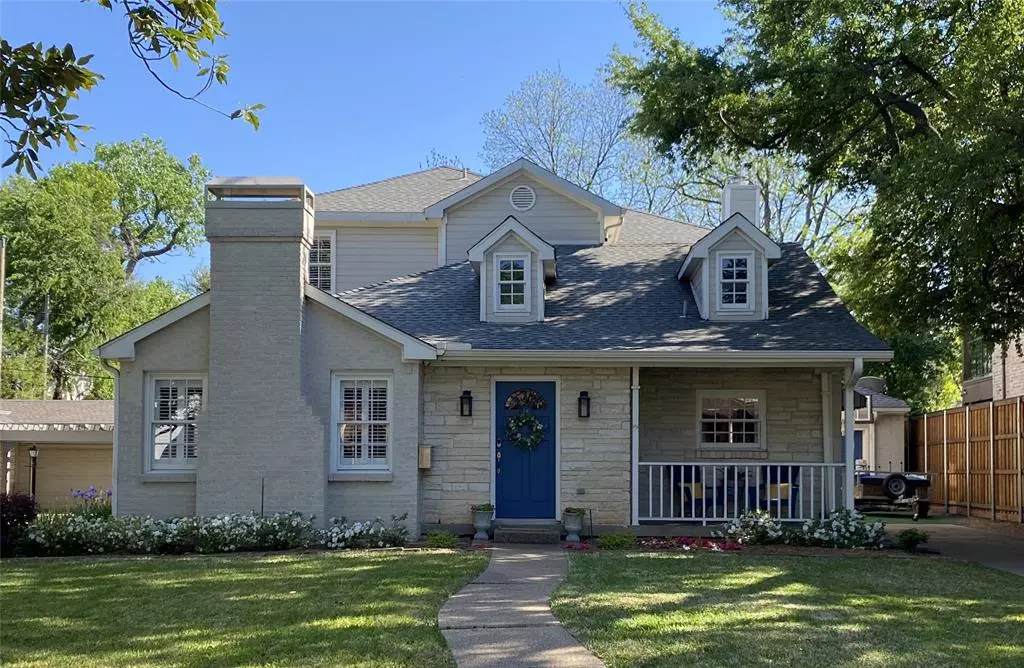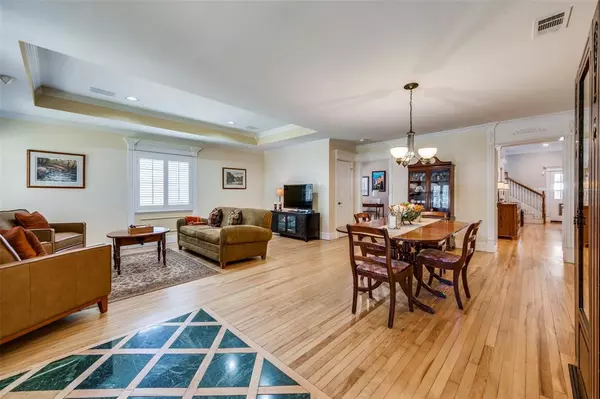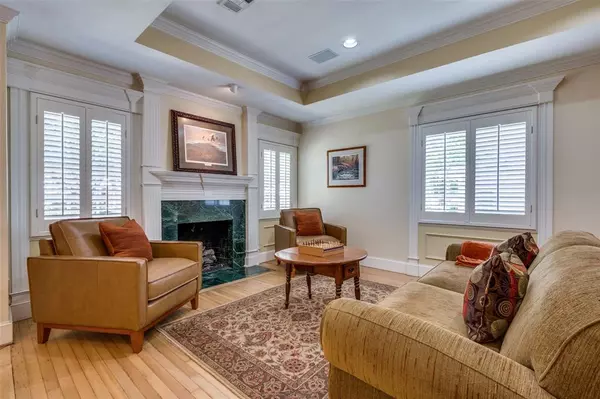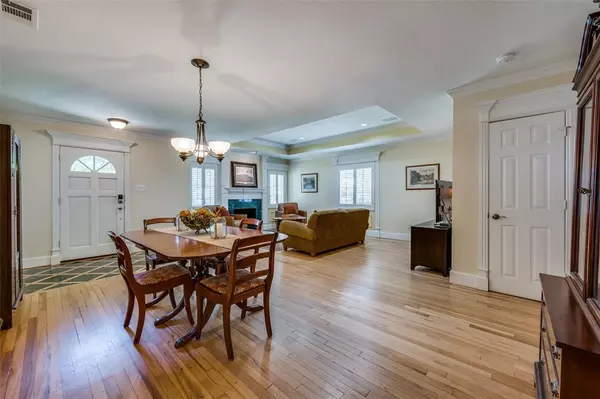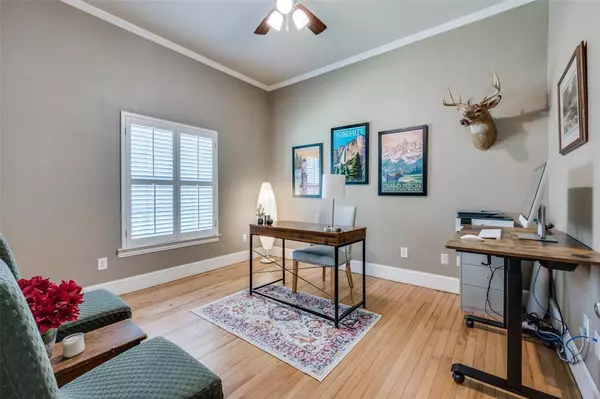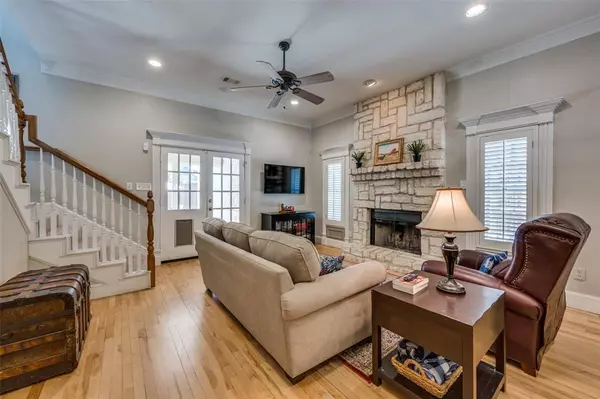$1,595,000
For more information regarding the value of a property, please contact us for a free consultation.
4 Beds
3 Baths
2,780 SqFt
SOLD DATE : 06/17/2024
Key Details
Property Type Single Family Home
Sub Type Single Family Residence
Listing Status Sold
Purchase Type For Sale
Square Footage 2,780 sqft
Price per Sqft $573
Subdivision Caruth Hills 6
MLS Listing ID 20580628
Sold Date 06/17/24
Bedrooms 4
Full Baths 3
HOA Y/N None
Year Built 1946
Annual Tax Amount $30,060
Lot Size 8,407 Sqft
Acres 0.193
Lot Dimensions 60x140
Property Description
Charming 4 bedroom, 3 bath home on oversized cul-de-sac lot in HPISD. Perfect for growing family. Gracious formals flow seamlessly into light-filled office which, thanks to the full bath next door, could easily serve as a fifth bedroom. Cozy den with striking stone fireplace opens to well-appointed kitchen and sunny breakfast area. Primary bedroom is downstairs and offers a relaxing, private retreat with high ceilings, updated bath, and direct access to the covered back patio. Three generously-sized bedrooms upstairs give kids their own space, while the salt water pool out back offers hours of outdoor entertainment. This property offers so many options and truly is a must-see for those looking to get into the school district at a reasonable price point. Bring your renovating ideas or move in and enjoy as is. Either way, be the next family to call this special place home!
Location
State TX
County Dallas
Direction North of Lovers. West of Central Expressway.
Rooms
Dining Room 2
Interior
Interior Features Cable TV Available, Decorative Lighting, Double Vanity, Granite Counters, High Speed Internet Available, Walk-In Closet(s)
Heating Central, Fireplace(s), Zoned
Cooling Ceiling Fan(s), Central Air, Electric, Zoned
Flooring Carpet, Ceramic Tile, Wood
Fireplaces Number 2
Fireplaces Type Family Room, Gas, Living Room
Appliance Dishwasher, Disposal, Gas Cooktop, Microwave, Refrigerator
Heat Source Central, Fireplace(s), Zoned
Laundry Utility Room, Full Size W/D Area
Exterior
Exterior Feature Awning(s), Covered Patio/Porch, Rain Gutters
Garage Spaces 2.0
Fence Wood
Pool In Ground, Outdoor Pool, Pool Sweep, Salt Water
Utilities Available Alley, Cable Available, City Sewer, City Water, Curbs
Roof Type Composition
Total Parking Spaces 2
Garage Yes
Private Pool 1
Building
Lot Description Cul-De-Sac, Interior Lot, Sprinkler System
Story Two
Foundation Pillar/Post/Pier
Level or Stories Two
Structure Type Brick,Siding,Stone Veneer
Schools
Elementary Schools Michael M Boone
Middle Schools Highland Park
High Schools Highland Park
School District Highland Park Isd
Others
Ownership See Agent
Acceptable Financing Cash, Conventional
Listing Terms Cash, Conventional
Financing Conventional
Read Less Info
Want to know what your home might be worth? Contact us for a FREE valuation!

Our team is ready to help you sell your home for the highest possible price ASAP

©2024 North Texas Real Estate Information Systems.
Bought with Kyle Baugh • Compass RE Texas, LLC

"My job is to find and attract mastery-based agents to the office, protect the culture, and make sure everyone is happy! "

