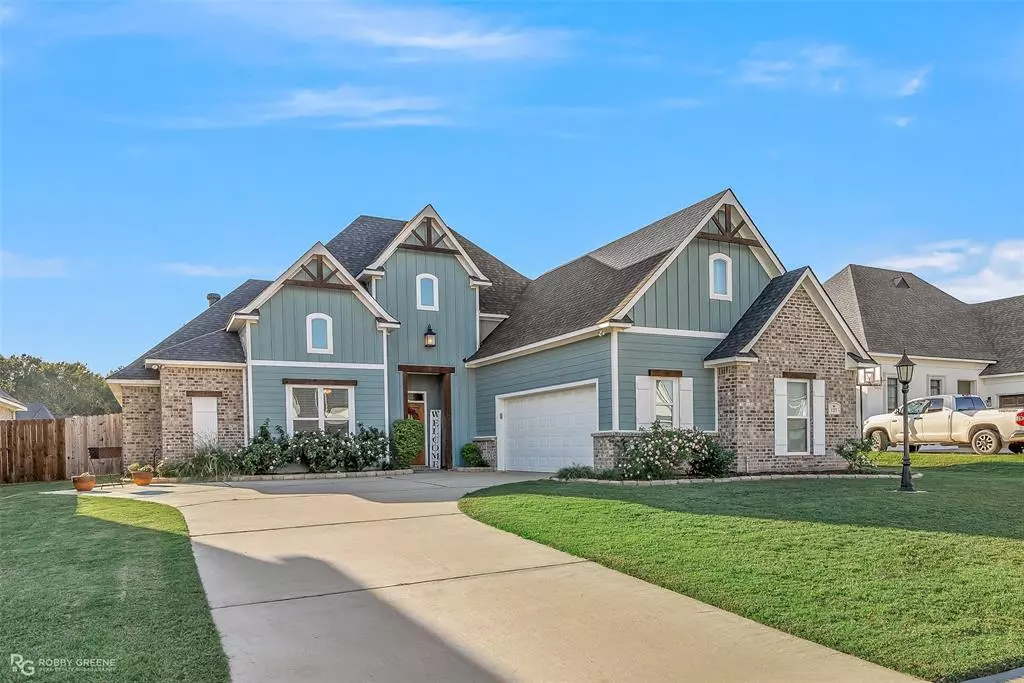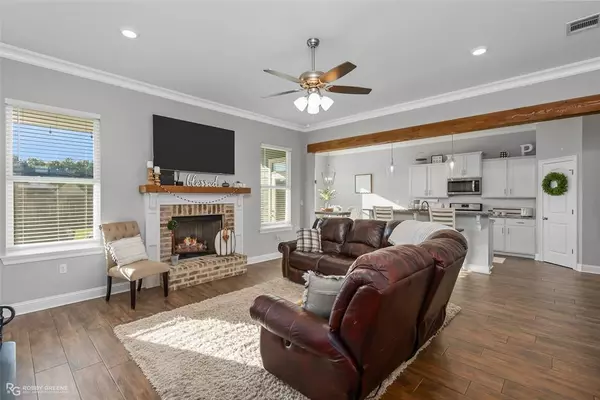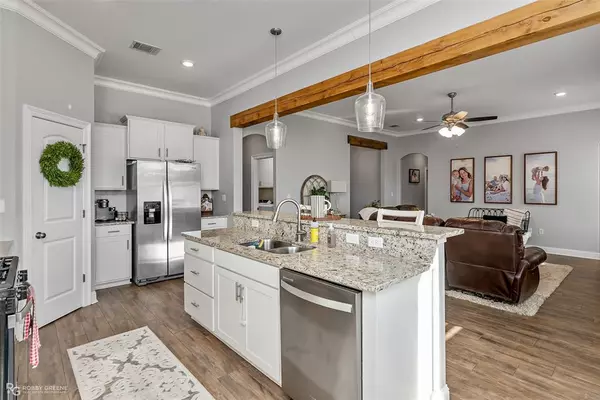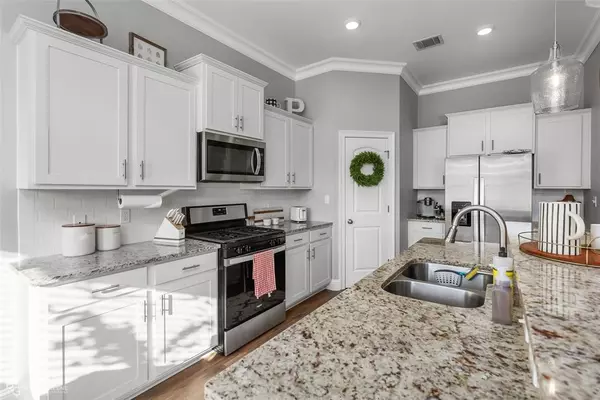$375,000
For more information regarding the value of a property, please contact us for a free consultation.
4 Beds
3 Baths
2,177 SqFt
SOLD DATE : 06/17/2024
Key Details
Property Type Single Family Home
Sub Type Single Family Residence
Listing Status Sold
Purchase Type For Sale
Square Footage 2,177 sqft
Price per Sqft $172
Subdivision Griffin Estates
MLS Listing ID 20450607
Sold Date 06/17/24
Bedrooms 4
Full Baths 3
HOA Y/N None
Year Built 2020
Lot Size 10,890 Sqft
Acres 0.25
Property Description
Welcome to this better than new 4-bed, 3-bath home - as you approach, you'll be captivated by its charming curb appeal - the exterior features a combination of brick & siding, giving it a timeless & classic look - upon entering, you'll step into a spacious & light-filled foyer, where you're greeted by wood-look tile floors that flow seamlessly throughout the main level - the heart of the home is the open-concept kitchen & living room - the kitchen boasts granite countertops, stainless appliances, ample cabinetry, & a center island with seating - the living room, with its cozy fireplace, is perfect for unwinding with loved ones or watching your favorite shows - the primary bedroom is a true retreat, featuring a walk-in closet & an ensuite bathroom with dual sinks, soaking tub, & separate shower - one of the standout features of this home is the versatile bonus room, which can be used as a playroom, exercise space, or even a home office - don't miss the opportunity to make it your own!
Location
State LA
County Desoto
Direction From Hwy 171, turn onto Panther Dr - turn left onto Lessie Dr - turn right onto Coleman Dr
Rooms
Dining Room 1
Interior
Interior Features Cable TV Available, Decorative Lighting, High Speed Internet Available, Open Floorplan
Heating Central
Cooling Central Air
Flooring Carpet, Ceramic Tile
Fireplaces Number 1
Fireplaces Type Living Room
Appliance Dishwasher, Disposal, Gas Range, Microwave
Heat Source Central
Laundry Utility Room
Exterior
Exterior Feature Covered Patio/Porch
Garage Spaces 2.0
Fence Wood
Utilities Available City Sewer, City Water
Roof Type Shingle
Total Parking Spaces 2
Garage Yes
Building
Lot Description Subdivision
Story Two
Foundation Slab
Level or Stories Two
Structure Type Brick,Siding
Schools
Elementary Schools Desoto Isd Schools
Middle Schools Desoto Isd Schools
High Schools Desoto Isd Schools
School District Desoto Parish Isd
Others
Ownership JP
Financing FHA
Read Less Info
Want to know what your home might be worth? Contact us for a FREE valuation!

Our team is ready to help you sell your home for the highest possible price ASAP

©2024 North Texas Real Estate Information Systems.
Bought with Vien Wheeler • Century 21 Elite

"My job is to find and attract mastery-based agents to the office, protect the culture, and make sure everyone is happy! "






