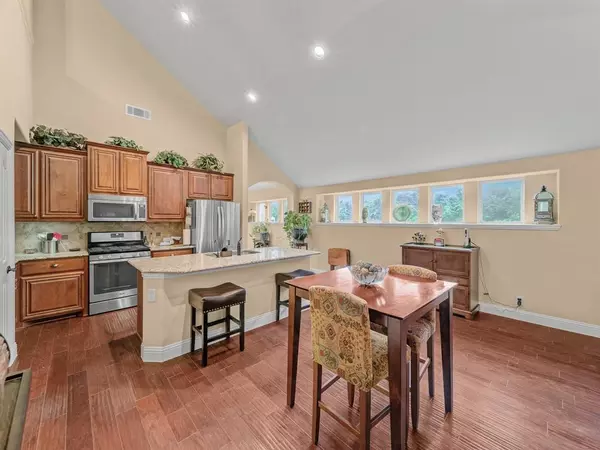$425,000
For more information regarding the value of a property, please contact us for a free consultation.
4 Beds
3 Baths
2,341 SqFt
SOLD DATE : 06/14/2024
Key Details
Property Type Single Family Home
Sub Type Single Family Residence
Listing Status Sold
Purchase Type For Sale
Square Footage 2,341 sqft
Price per Sqft $181
Subdivision West Crossing Ph 2
MLS Listing ID 20605612
Sold Date 06/14/24
Style Traditional
Bedrooms 4
Full Baths 3
HOA Fees $24
HOA Y/N Mandatory
Year Built 2014
Annual Tax Amount $7,057
Lot Size 8,232 Sqft
Acres 0.189
Property Description
Embrace this one-&-a-half-story Bloomfield treasure, gracing an oversized cul-de-sac lot in Anna’s West Crossing. Adjacent to a lush greenbelt & framing a picturesque creek view, this home offers a peaceful retreat. The welcoming front patio leads to an elegant interior, with a striking living room fireplace. A gourmet kitchen w extra cabinetry & a built-in wine fridge makes entertaining a breeze. Main level has a lavish master suite, two charming bedrooms & a space ideal for dining or a home office. Upstairs, discover a fun game room, cozy bedroom & built-in desk and full bath. Outdoors is private yard reveals a scenic tree-lined creek, screened patio & a pergola-covered hot tub for the ultimate backyard oasis, accompanied by a useful shed. Comforts include a complete reverse osmosis water system, new roof as of 2023, cabinet slide-outs. Enjoy community perks like twin pools, a clubhouse w fitness ctr, playground, basketball & monthly events. Your search ends here!
Location
State TX
County Collin
Community Club House, Community Pool, Curbs, Fitness Center, Greenbelt, Jogging Path/Bike Path, Playground, Sidewalks
Direction From Hwy 75, go East on FM 455 - White St. Turn left on West Crossing. Turn right on Hackberry. Turn right on Hurstwood and home is at the end of the street on the right.
Rooms
Dining Room 2
Interior
Interior Features Built-in Wine Cooler, Decorative Lighting, Eat-in Kitchen, Granite Counters, Kitchen Island, Vaulted Ceiling(s), Walk-In Closet(s)
Heating Central, Gas Jets
Cooling Ceiling Fan(s), Central Air, Electric
Flooring Ceramic Tile, Wood
Fireplaces Number 1
Fireplaces Type Brick, Living Room
Appliance Dishwasher, Disposal, Gas Range, Gas Water Heater, Microwave, Refrigerator
Heat Source Central, Gas Jets
Laundry Electric Dryer Hookup, Full Size W/D Area, Washer Hookup
Exterior
Exterior Feature Covered Patio/Porch, Garden(s), Rain Gutters, Private Yard, Storage
Garage Spaces 3.0
Fence Wood
Community Features Club House, Community Pool, Curbs, Fitness Center, Greenbelt, Jogging Path/Bike Path, Playground, Sidewalks
Utilities Available Cable Available, City Sewer, City Water, Concrete, Curbs, Individual Gas Meter, Individual Water Meter, Sidewalk
Roof Type Composition
Total Parking Spaces 3
Garage Yes
Building
Lot Description Adjacent to Greenbelt, Cul-De-Sac, Irregular Lot, Lrg. Backyard Grass, Many Trees, Sprinkler System, Subdivision
Story One and One Half
Foundation Slab
Level or Stories One and One Half
Structure Type Brick,Rock/Stone
Schools
Elementary Schools Joe K Bryant
Middle Schools Slayter Creek
High Schools Anna
School District Anna Isd
Others
Ownership See Public Records
Acceptable Financing Cash, Conventional, FHA, VA Loan
Listing Terms Cash, Conventional, FHA, VA Loan
Financing Conventional
Read Less Info
Want to know what your home might be worth? Contact us for a FREE valuation!

Our team is ready to help you sell your home for the highest possible price ASAP

©2024 North Texas Real Estate Information Systems.
Bought with William Kowaleski • MTX Realty, LLC

"My job is to find and attract mastery-based agents to the office, protect the culture, and make sure everyone is happy! "






