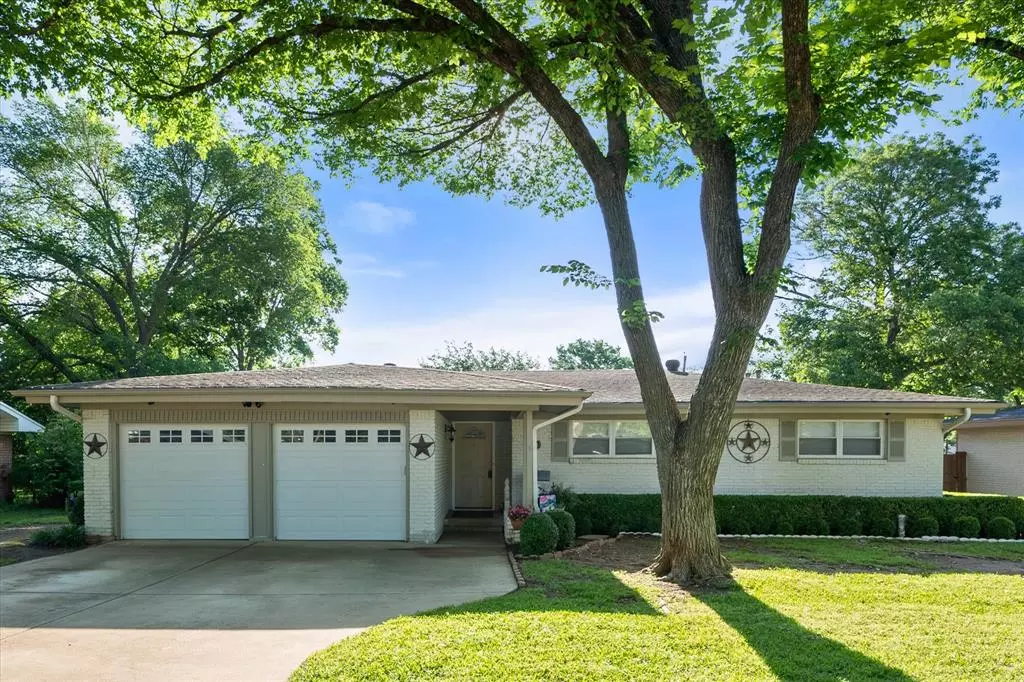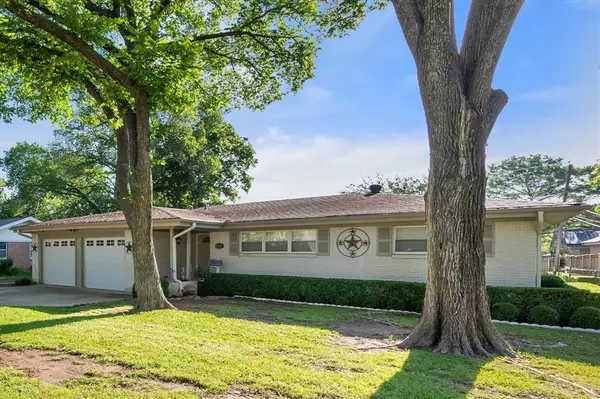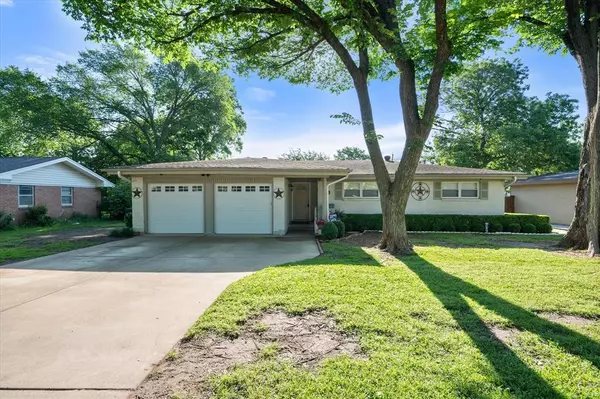$320,000
For more information regarding the value of a property, please contact us for a free consultation.
3 Beds
2 Baths
1,646 SqFt
SOLD DATE : 06/03/2024
Key Details
Property Type Single Family Home
Sub Type Single Family Residence
Listing Status Sold
Purchase Type For Sale
Square Footage 1,646 sqft
Price per Sqft $194
Subdivision Richland Heights Add
MLS Listing ID 20596711
Sold Date 06/03/24
Bedrooms 3
Full Baths 2
HOA Y/N None
Year Built 1958
Annual Tax Amount $4,260
Lot Size 0.259 Acres
Acres 0.259
Property Description
Welcome to your new home! Nestled in a tranquil neighborhood, this charming three bedroom, two bathroom home is the epitome of comfort and style.
As you step inside. you are greeted by an inviting living space bathed in natural light that comes through the French doors. Your eyes are immediately drawn to the large outdoor deck, perfect for spending time with loved ones. The heart of the home is the spacious kitchen, complete with updated white cabinetry with ample counter space. The master bedroom has an ensuite bath. Two additional bedrooms provide versatile space for a growing family. The large back yard is perfect for gatherings or simply relaxing. Conveniently located near schools, parks, shopping and dining. This home offers the perfect blend of comfort and convenience. Don't miss your chance to make this delightful residence your own.
Location
State TX
County Tarrant
Direction From I-820, go west on Glenview Dr. Turn right on Ashmore Dr, then right on Rogan Dr. Immediate left onto Lynn Terrace. Second house on the right.
Rooms
Dining Room 1
Interior
Interior Features Cable TV Available, Flat Screen Wiring, High Speed Internet Available, Open Floorplan
Heating Central, Electric
Cooling Central Air, Electric
Flooring Carpet, Ceramic Tile, Laminate, Wood
Appliance Disposal, Gas Cooktop, Microwave, Double Oven
Heat Source Central, Electric
Exterior
Exterior Feature Covered Deck, Rain Gutters, Playground, Storage
Garage Spaces 2.0
Fence Chain Link
Utilities Available City Sewer, City Water
Roof Type Composition
Total Parking Spaces 2
Garage Yes
Building
Story One
Foundation Pillar/Post/Pier
Level or Stories One
Structure Type Brick
Schools
Elementary Schools Jackbinion
Middle Schools Richland
High Schools Birdville
School District Birdville Isd
Others
Ownership Carol Self
Acceptable Financing Cash, Conventional, FHA, VA Loan
Listing Terms Cash, Conventional, FHA, VA Loan
Financing FHA
Read Less Info
Want to know what your home might be worth? Contact us for a FREE valuation!

Our team is ready to help you sell your home for the highest possible price ASAP

©2024 North Texas Real Estate Information Systems.
Bought with Seth Fowler • Williams Trew Real Estate

"My job is to find and attract mastery-based agents to the office, protect the culture, and make sure everyone is happy! "






