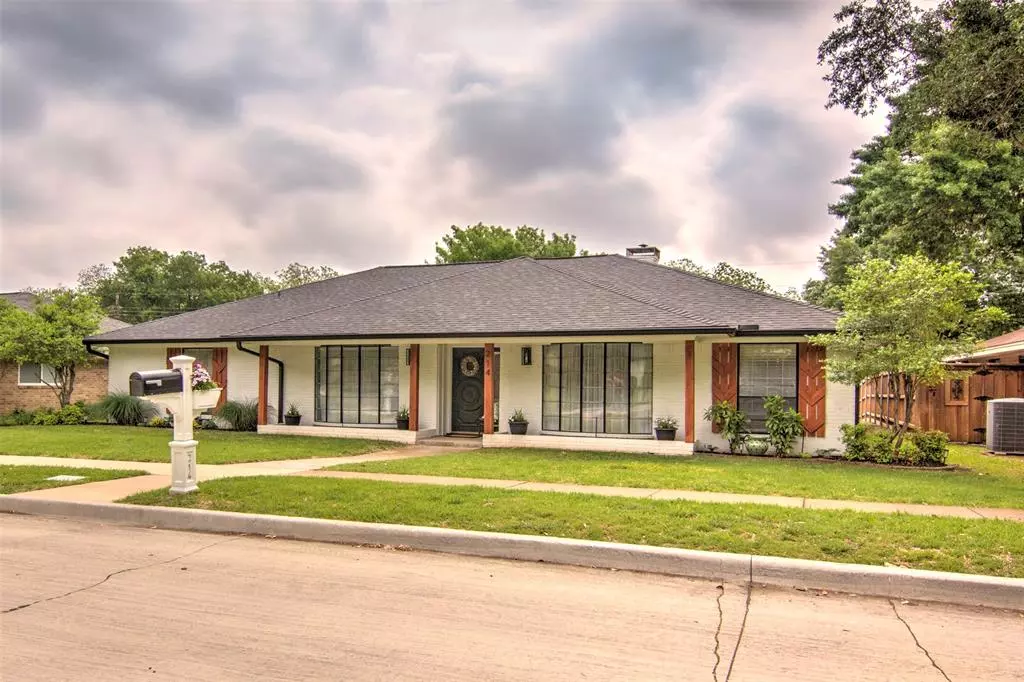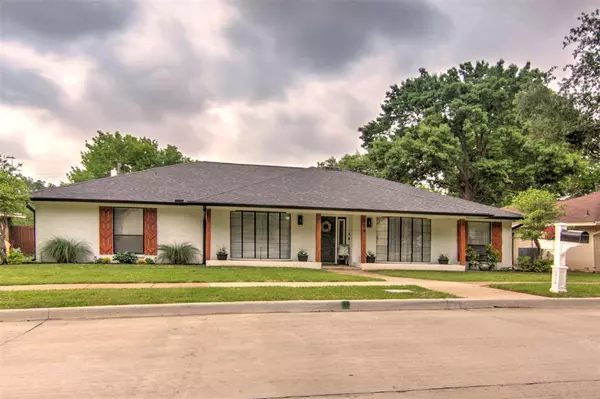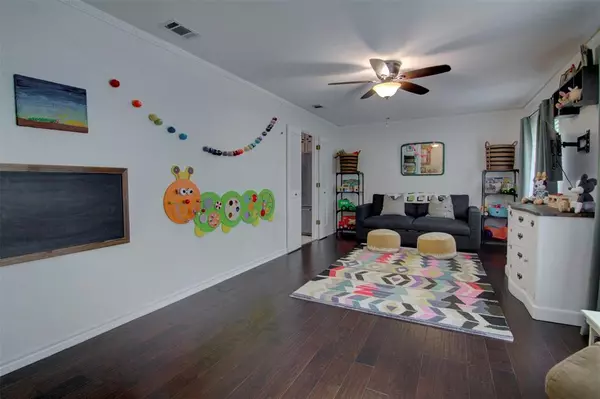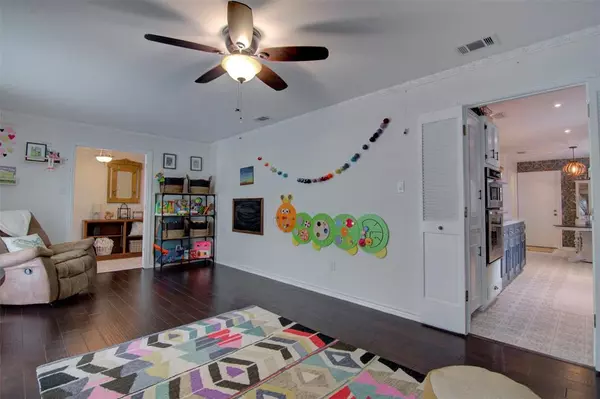$429,000
For more information regarding the value of a property, please contact us for a free consultation.
4 Beds
3 Baths
2,167 SqFt
SOLD DATE : 06/03/2024
Key Details
Property Type Single Family Home
Sub Type Single Family Residence
Listing Status Sold
Purchase Type For Sale
Square Footage 2,167 sqft
Price per Sqft $197
Subdivision Northwood Park Add #2
MLS Listing ID 20592291
Sold Date 06/03/24
Style Ranch
Bedrooms 4
Full Baths 2
Half Baths 1
HOA Y/N None
Year Built 1971
Annual Tax Amount $6,250
Lot Size 10,018 Sqft
Acres 0.23
Lot Dimensions 75x124x71x124
Property Description
Multiple offers received, please send highest & best offer by 3 PM 5-5-24. Fully updated one story home on nearly a quarter acre lot just off of 75. This friendly, beautifully maintained neighborhood with tree lined streets has NO HOA! Open floor plan with attractive wood floors, tile in bathrooms, kitchen-breakfast and absolutely no carpet. Large flex space just off the front entrance could be a formal dining room, playroom, guest room, office area, or any combination. PLUS 4 roomy bedrooms and 2 full bathrooms with walk-in showers. Half bath located off the spacious laundry room. Updated kitchen with stainless steel appliances, induction cooktop & massive island, has seating for at least four & don’t forget the sun-filled breakfast nook w-plantation shutters. No detail has been overlooked & the pride of ownership is clear. Huge backyard w- 2 maturing maple trees, pergola, fire table & TV cabinet make this home the total package.
Location
State TX
County Collin
Direction 75 to Virginia Parkway, West on Virginia Parkway to Cherry Lane, E to Northwood, then S to home on E side of street. SIY
Rooms
Dining Room 2
Interior
Interior Features Built-in Features, Cable TV Available, Eat-in Kitchen, Vaulted Ceiling(s)
Heating Central, Natural Gas
Cooling Ceiling Fan(s), Central Air, Electric
Flooring Ceramic Tile, Combination, Simulated Wood, Varies
Fireplaces Number 1
Fireplaces Type Brick, Gas Logs
Appliance Dishwasher, Disposal, Electric Cooktop, Electric Oven, Gas Water Heater, Microwave, Refrigerator
Heat Source Central, Natural Gas
Laundry Electric Dryer Hookup, Utility Room, Full Size W/D Area, Washer Hookup
Exterior
Exterior Feature Covered Patio/Porch, Fire Pit, Rain Gutters
Garage Spaces 2.0
Fence Back Yard, Wood
Utilities Available Cable Available, City Sewer, City Water, Concrete, Curbs, Electricity Connected, Individual Gas Meter, Individual Water Meter
Roof Type Composition
Total Parking Spaces 2
Garage Yes
Building
Lot Description Few Trees, Interior Lot, Landscaped, Lrg. Backyard Grass, Sprinkler System, Subdivision
Story One
Foundation Slab
Level or Stories One
Structure Type Brick
Schools
Elementary Schools Slaughter
Middle Schools Dr Jack Cockrill
High Schools Mckinney Boyd
School District Mckinney Isd
Others
Ownership Ramon M Serrano, Melanie R Mendoza
Acceptable Financing Cash, Conventional, FHA, VA Loan
Listing Terms Cash, Conventional, FHA, VA Loan
Financing Conventional
Special Listing Condition Survey Available
Read Less Info
Want to know what your home might be worth? Contact us for a FREE valuation!

Our team is ready to help you sell your home for the highest possible price ASAP

©2024 North Texas Real Estate Information Systems.
Bought with Richard Wesson • Post Oak Realty, LLC

"My job is to find and attract mastery-based agents to the office, protect the culture, and make sure everyone is happy! "






