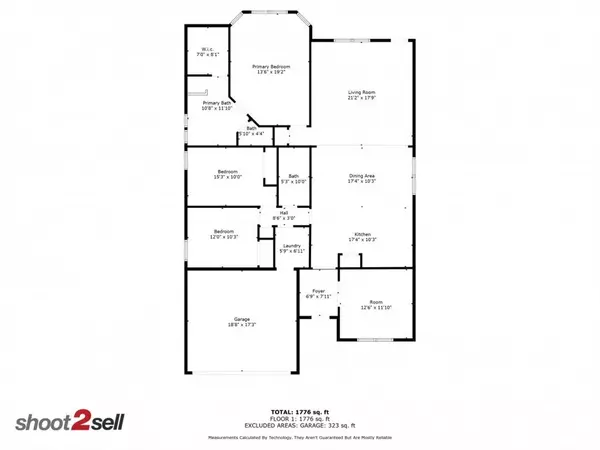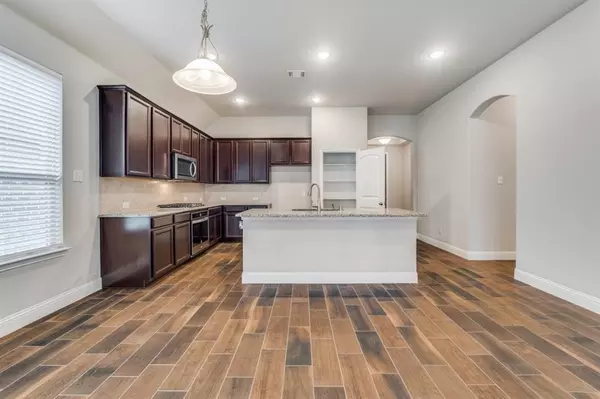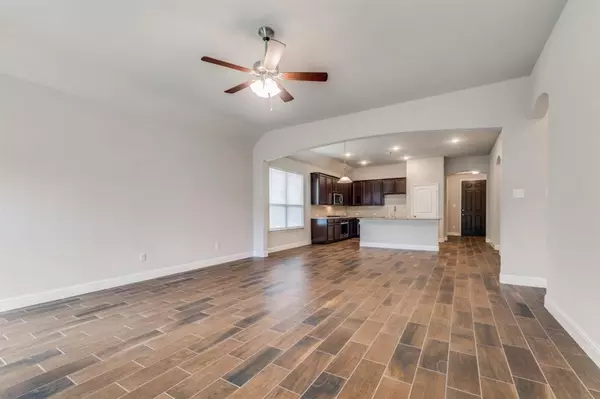$400,000
For more information regarding the value of a property, please contact us for a free consultation.
3 Beds
2 Baths
1,912 SqFt
SOLD DATE : 05/31/2024
Key Details
Property Type Single Family Home
Sub Type Single Family Residence
Listing Status Sold
Purchase Type For Sale
Square Footage 1,912 sqft
Price per Sqft $209
Subdivision Canyon Falls Village W2 Ph
MLS Listing ID 20576149
Sold Date 05/31/24
Style Traditional
Bedrooms 3
Full Baths 2
HOA Fees $230/qua
HOA Y/N Mandatory
Year Built 2018
Annual Tax Amount $10,371
Lot Size 6,011 Sqft
Acres 0.138
Property Description
Best deal in Canyon Falls! 3-bedroom, 2-bathroom one story home with open floor plan flooded with natural light. You'll love the kitchen boasting elegant granite countertops, sleek stainless steel appliances, pantry, kitchen island, making it a chef's dream space. The kitchen seamlessly flows into the living and dining area, perfect for entertaining guests or enjoying family meals together. Additionally, this home features a great flex space that can be tailored to suit your need (think den, office, family room!) Retreat to the comfort of the primary bedroom complete with an ensuite bathroom and a generously sized walk-in closet, offering ample storage space for all your belongings. Plus, you'll appreciate the convenience of a separate laundry room and an oversized 2-car garage providing plenty of room for parking & storage PLUS 440v. Outside, enjoy your own private oasis within the fenced-in yard with patio area where you can relax or simply soak up the sunshine! Check it out today!
Location
State TX
County Denton
Direction From 1171 Cross Timbers-go north on Cleveland Gibbs-R at Westbridge & R at Bridgeton-immediate L on Tumbleweed. House is 2nd on left. OR from 1171 Cross Timbers, north on Canyon Falls Dr, turn left on Westbridge and follow Westbridge at 2nd exit at circle, L at Bridgeton-immediate L on Tumbleweed.
Rooms
Dining Room 1
Interior
Interior Features Granite Counters, Kitchen Island, Open Floorplan, Pantry
Flooring Carpet, Simulated Wood, Tile
Appliance Dishwasher, Gas Cooktop, Microwave
Laundry Full Size W/D Area
Exterior
Exterior Feature Private Yard, Other
Garage Spaces 2.0
Fence Rock/Stone, Wood
Utilities Available Cable Available, City Sewer, City Water
Roof Type Asphalt
Total Parking Spaces 2
Garage Yes
Building
Lot Description Level
Story One
Foundation Slab
Level or Stories One
Structure Type Brick
Schools
Elementary Schools Roanoke
Middle Schools Medlin
High Schools Byron Nelson
School District Northwest Isd
Others
Ownership Of Record
Financing Conventional
Read Less Info
Want to know what your home might be worth? Contact us for a FREE valuation!

Our team is ready to help you sell your home for the highest possible price ASAP

©2024 North Texas Real Estate Information Systems.
Bought with Sonali Sikdar • DHS Realty

"My job is to find and attract mastery-based agents to the office, protect the culture, and make sure everyone is happy! "






