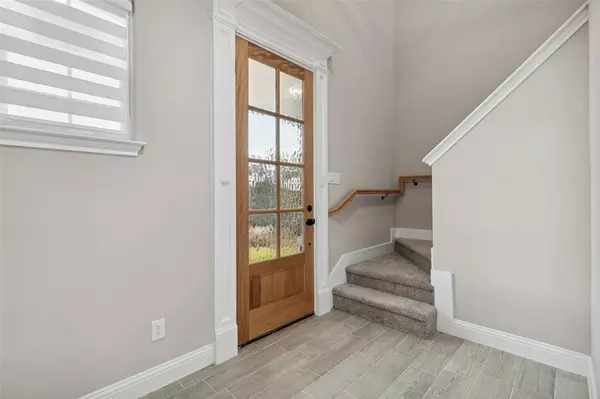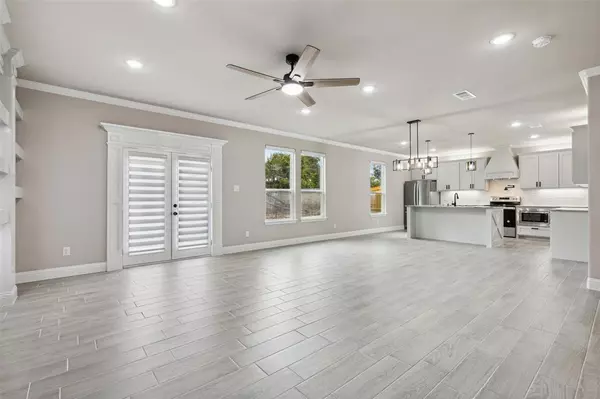$310,000
For more information regarding the value of a property, please contact us for a free consultation.
3 Beds
3 Baths
1,813 SqFt
SOLD DATE : 05/30/2024
Key Details
Property Type Single Family Home
Sub Type Single Family Residence
Listing Status Sold
Purchase Type For Sale
Square Footage 1,813 sqft
Price per Sqft $170
Subdivision Canyon Creek V
MLS Listing ID 20506966
Sold Date 05/30/24
Style Traditional
Bedrooms 3
Full Baths 2
Half Baths 1
HOA Fees $13
HOA Y/N Mandatory
Year Built 2023
Annual Tax Amount $195
Lot Size 1,306 Sqft
Acres 0.03
Property Description
Stunning brand new 3 bedroom, 2.5 bath Granbury home ready for you to call your own! You are warmly welcomed the moment you enter! Filled with modern elegance and natural light! The living room with an electric fireplace and beautiful built-in shelves with accent lighting opens to the large dining room and ideal kitchen! The kitchen offers built-in stainless steel appliances, an island, designer lighting, tile backsplash, under cabinet lights, granite counters, and a walk-in pantry. The primary bedroom boasts an ensuite bath, walk-in closet, and a large balcony with fabulous views overlooking the trees! Spacious secondary bedrooms and bath. All bedrooms share the second floor with the laundry room. The third bedroom can be used as a comfortable home office. This home has cordless blinds throughout. Backs to greenbelt and a small creek that runs beside the property. Amazing gated community amenities that include a boat ramp, dock, pool, playground, and club house. 3D tour online!
Location
State TX
County Hood
Community Boat Ramp, Club House, Community Dock, Community Pool, Fishing, Gated, Greenbelt, Guarded Entrance, Lake, Park, Perimeter Fencing, Playground, Pool
Direction Head south on State Hwy 144 S Turn left onto Williamson Rd Turn left onto Christine Dr Steepleridge Cir Continue to follow Christine Dr Turn right onto Little Rock Rd Turn left onto Creek Dr Turn right onto San Jacinto Dr Turn right onto Van Horn Dr
Rooms
Dining Room 1
Interior
Interior Features Built-in Features, Decorative Lighting, Eat-in Kitchen, Open Floorplan
Heating Central, Electric, ENERGY STAR Qualified Equipment, Fireplace Insert, Fireplace(s)
Cooling Ceiling Fan(s), Central Air, Electric, ENERGY STAR Qualified Equipment
Flooring Ceramic Tile
Fireplaces Number 1
Fireplaces Type Blower Fan, Electric
Appliance Dishwasher, Disposal, Electric Cooktop, Electric Oven, Electric Range, Electric Water Heater, Microwave, Vented Exhaust Fan
Heat Source Central, Electric, ENERGY STAR Qualified Equipment, Fireplace Insert, Fireplace(s)
Laundry Electric Dryer Hookup, Utility Room, Full Size W/D Area, Washer Hookup
Exterior
Exterior Feature Balcony, Covered Patio/Porch, Rain Gutters
Garage Spaces 2.0
Fence Wood
Community Features Boat Ramp, Club House, Community Dock, Community Pool, Fishing, Gated, Greenbelt, Guarded Entrance, Lake, Park, Perimeter Fencing, Playground, Pool
Utilities Available Co-op Electric, Community Mailbox, Outside City Limits, Private Road, Private Sewer, Private Water, No City Services
Roof Type Composition
Total Parking Spaces 2
Garage Yes
Building
Lot Description Greenbelt, Interior Lot, Sprinkler System
Story Two
Foundation Slab
Level or Stories Two
Schools
Elementary Schools Mambrino
Middle Schools Granbury
High Schools Granbury
School District Granbury Isd
Others
Restrictions No Known Restriction(s)
Ownership On File
Acceptable Financing Cash, Conventional, FHA, VA Loan
Listing Terms Cash, Conventional, FHA, VA Loan
Financing FHA
Read Less Info
Want to know what your home might be worth? Contact us for a FREE valuation!

Our team is ready to help you sell your home for the highest possible price ASAP

©2024 North Texas Real Estate Information Systems.
Bought with Marisol Gallegos • eXp Realty LLC

"My job is to find and attract mastery-based agents to the office, protect the culture, and make sure everyone is happy! "






