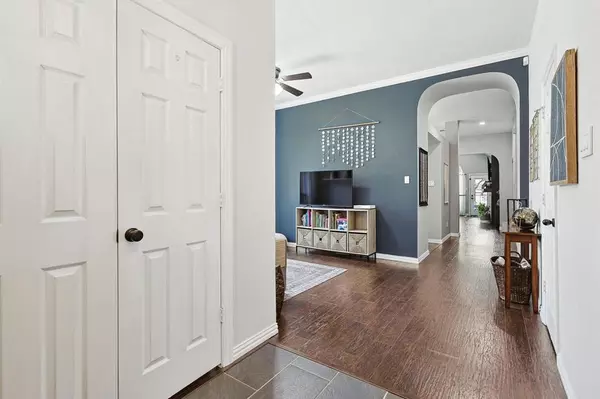$600,000
For more information regarding the value of a property, please contact us for a free consultation.
3 Beds
2 Baths
2,068 SqFt
SOLD DATE : 05/28/2024
Key Details
Property Type Single Family Home
Sub Type Single Family Residence
Listing Status Sold
Purchase Type For Sale
Square Footage 2,068 sqft
Price per Sqft $290
Subdivision Lakes Of Trophy Club Ph 1
MLS Listing ID 20608969
Sold Date 05/28/24
Style Traditional
Bedrooms 3
Full Baths 2
HOA Fees $52/ann
HOA Y/N Mandatory
Year Built 1998
Annual Tax Amount $7,581
Lot Size 9,539 Sqft
Acres 0.219
Lot Dimensions 78x129x85x131
Property Description
Step into this beautifully maintained 3-bedroom, 2-bath home w study, offering a perfect blend of comfort & luxury. Open concept layout seamlessly connects spacious living area w fireplace & large kitchen w island & eat-in breakfast room. Escape to the secluded backyard where a large saltwater pool remodeled w quartzite awaits, accompanied by a covered patio, offering the ultimate retreat for relaxation & entertainment. Privacy is abundant in this serene outdoor space, providing the perfect setting for gatherings or unwinding after a long day. The primary bedroom is split from the other bedrooms & boasts a remodeled ensuite bath complete w a separate soaking tub & a large shower. Home is adorned w upgrades, including windows installed in 2021. Located in a desirable neighborhood with nearby amenities including, parks, a community pool, and scenic trails. Playhouse & security camera system to remain. Easy access to major highways for close dining, shopping & entertainment.
Location
State TX
County Denton
Community Community Pool, Golf, Greenbelt, Jogging Path/Bike Path, Playground, Tennis Court(S)
Direction From 114 W exit Trophy Club Drive, turn right on Trophy Lake Drive. Make a left on Village Trail and then a right on Lakeshore Drive. Make a left on Lakeview Drive and the home will be on the right.
Rooms
Dining Room 1
Interior
Interior Features Cable TV Available, Decorative Lighting, Double Vanity, Eat-in Kitchen, Granite Counters, High Speed Internet Available, Kitchen Island, Open Floorplan, Pantry, Sound System Wiring, Vaulted Ceiling(s), Walk-In Closet(s)
Heating Central, Natural Gas
Cooling Ceiling Fan(s), Central Air, Electric
Flooring Carpet, Ceramic Tile, Laminate
Fireplaces Number 1
Fireplaces Type Gas, Gas Logs, Living Room
Appliance Dishwasher, Disposal, Gas Cooktop, Gas Oven, Microwave, Plumbed For Gas in Kitchen
Heat Source Central, Natural Gas
Laundry Electric Dryer Hookup, Utility Room, Full Size W/D Area, Washer Hookup
Exterior
Exterior Feature Covered Patio/Porch, Rain Gutters, Private Yard
Garage Spaces 2.0
Fence Wood
Pool Gunite, In Ground, Pump, Salt Water
Community Features Community Pool, Golf, Greenbelt, Jogging Path/Bike Path, Playground, Tennis Court(s)
Utilities Available Concrete, Curbs, MUD Sewer, MUD Water, Sidewalk, Underground Utilities
Roof Type Composition
Total Parking Spaces 2
Garage Yes
Private Pool 1
Building
Lot Description Interior Lot, Landscaped, Sprinkler System, Subdivision
Story One
Foundation Slab
Level or Stories One
Structure Type Brick,Siding
Schools
Elementary Schools Lakeview
Middle Schools Medlin
High Schools Byron Nelson
School District Northwest Isd
Others
Senior Community 1
Restrictions Deed
Ownership See Agent
Acceptable Financing Cash, Conventional, VA Loan
Listing Terms Cash, Conventional, VA Loan
Financing Cash
Read Less Info
Want to know what your home might be worth? Contact us for a FREE valuation!

Our team is ready to help you sell your home for the highest possible price ASAP

©2024 North Texas Real Estate Information Systems.
Bought with James Keoughan • Allie Beth Allman & Associates

"My job is to find and attract mastery-based agents to the office, protect the culture, and make sure everyone is happy! "






