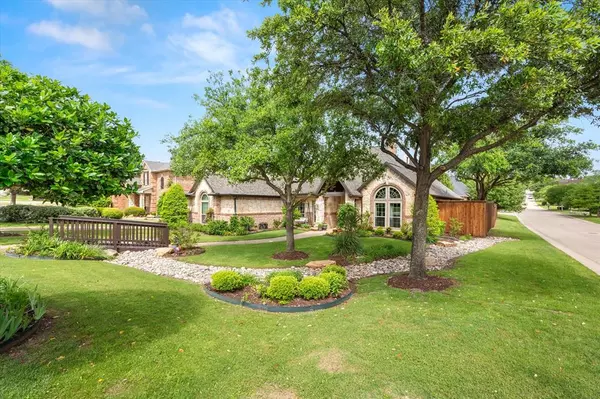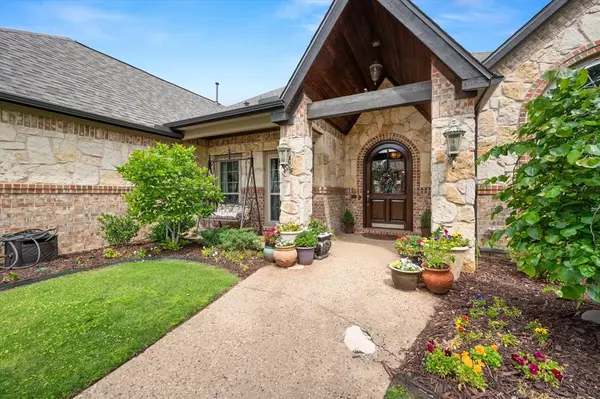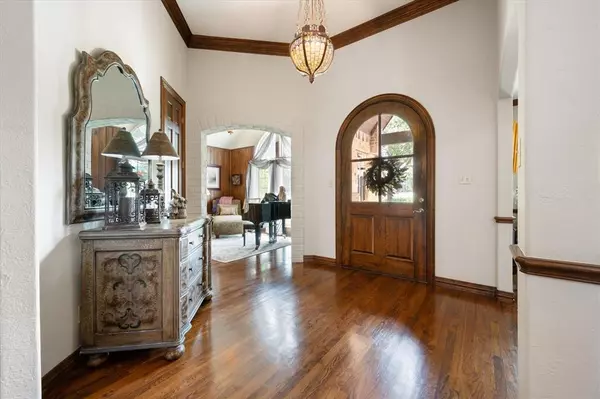$650,000
For more information regarding the value of a property, please contact us for a free consultation.
4 Beds
3 Baths
2,846 SqFt
SOLD DATE : 05/29/2024
Key Details
Property Type Single Family Home
Sub Type Single Family Residence
Listing Status Sold
Purchase Type For Sale
Square Footage 2,846 sqft
Price per Sqft $228
Subdivision Castlewood Sec One
MLS Listing ID 20593094
Sold Date 05/29/24
Style Traditional
Bedrooms 4
Full Baths 3
HOA Fees $54/ann
HOA Y/N Mandatory
Year Built 2000
Annual Tax Amount $9,445
Lot Size 10,890 Sqft
Acres 0.25
Property Description
Beautiful custom-built 2,800 sq ft one-story home featuring 4 BED + STUDY on a large corner lot in Highland Village! You will love the attention to detail inside and out, beginning with the stone elevation, cedar beams, arched front door, 8 ft cedar fence, and the dry creek bed that cuts through the designer landscaping. Upon entry, you are presented with an open floorplan boasting 12 ft ceilings, stone accents, oversized gas fireplace, and an open kitchen that includes 48inch oak cabinets, stainless steel appliances, and gas cooktop. Relax in style in the primary suite while gazing at the vaulted ceiling and incredible trim work. The spa-like bathroom boasts marble tile, jetted tub, walk-in shower, and cozy see-through fireplace. The study has floor-to-ceiling shelving, tile flooring, and wood accents. Finally, find yourself at peace under the cedar pergola in the secluded backyard. So much pride in this one-owner home!
Location
State TX
County Denton
Community Community Pool, Jogging Path/Bike Path, Playground, Sidewalks, Tennis Court(S)
Direction 35 North to Justin Rd, go (west), north on Village Pkwy, west on Castlewood Blvd; the corner house on the right
Rooms
Dining Room 1
Interior
Interior Features Cable TV Available, Eat-in Kitchen, High Speed Internet Available, Kitchen Island, Open Floorplan, Pantry, Sound System Wiring, Vaulted Ceiling(s), Walk-In Closet(s)
Heating Central, Fireplace(s), Natural Gas
Cooling Ceiling Fan(s), Central Air, Electric
Flooring Carpet
Fireplaces Number 2
Fireplaces Type Bath, Brick, Electric, Master Bedroom, See Through Fireplace
Appliance Dishwasher, Disposal, Electric Oven, Gas Cooktop, Microwave, Double Oven
Heat Source Central, Fireplace(s), Natural Gas
Laundry Electric Dryer Hookup, Utility Room, Full Size W/D Area
Exterior
Exterior Feature Covered Patio/Porch, Rain Gutters, Private Yard
Garage Spaces 3.0
Fence Fenced, Wood
Community Features Community Pool, Jogging Path/Bike Path, Playground, Sidewalks, Tennis Court(s)
Utilities Available City Sewer, City Water, Concrete, Curbs, Sidewalk
Roof Type Synthetic
Total Parking Spaces 3
Garage Yes
Building
Lot Description Corner Lot, Few Trees, Landscaped, Sprinkler System
Story One
Foundation Slab
Level or Stories One
Structure Type Brick
Schools
Elementary Schools Heritage
Middle Schools Briarhill
High Schools Marcus
School District Lewisville Isd
Others
Restrictions Deed,Easement(s)
Ownership Wylie
Acceptable Financing Cash, Conventional, FHA, Not Assumable, VA Loan
Listing Terms Cash, Conventional, FHA, Not Assumable, VA Loan
Financing Conventional
Special Listing Condition Survey Available
Read Less Info
Want to know what your home might be worth? Contact us for a FREE valuation!

Our team is ready to help you sell your home for the highest possible price ASAP

©2024 North Texas Real Estate Information Systems.
Bought with Sunny Darden • Compass RE Texas, LLC

"My job is to find and attract mastery-based agents to the office, protect the culture, and make sure everyone is happy! "






