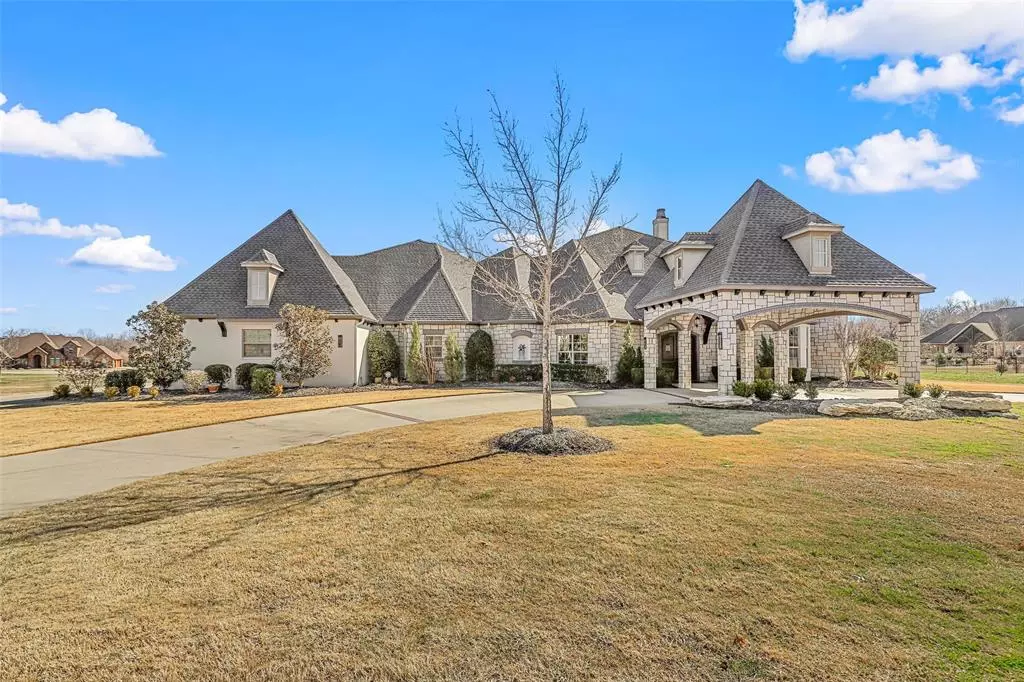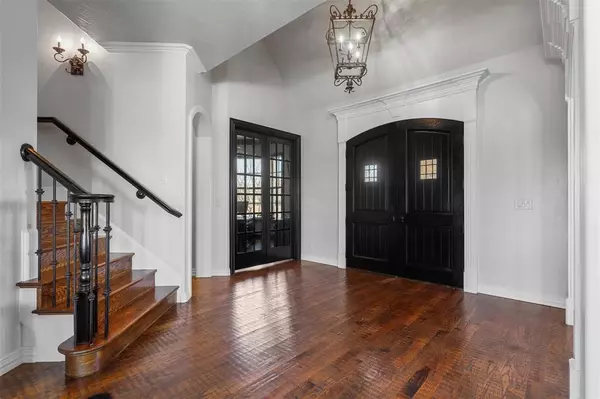$925,000
For more information regarding the value of a property, please contact us for a free consultation.
4 Beds
4 Baths
3,917 SqFt
SOLD DATE : 05/15/2024
Key Details
Property Type Single Family Home
Sub Type Single Family Residence
Listing Status Sold
Purchase Type For Sale
Square Footage 3,917 sqft
Price per Sqft $236
Subdivision The Lakes Of Aledo
MLS Listing ID 20526808
Sold Date 05/15/24
Style Contemporary/Modern,Ranch,Traditional
Bedrooms 4
Full Baths 4
HOA Fees $100/ann
HOA Y/N Mandatory
Year Built 2007
Annual Tax Amount $10,771
Lot Size 1.870 Acres
Acres 1.87
Property Description
Experience luxury living in this exquisite residence nestled within the exclusive gated community, The Lakes of Aledo! Kickstart your day in the state-of-the-art exercise room (equipment negotiable) or bask in the beauty of the sunrise from the opulent cabana. Transition seamlessly to the grand office, fit for royalty, and later, revel in the outdoor resort entertainment oasis boasting a full kitchen, hot tub, and HEATED pool. Move the festivities to the upstairs (flex) man cave with a bar and balcony (pool table negotiable) or if you are a gearhead, enjoy the oversized 3-bay epoxy garage tailored for car enthusiasts! Bonus, 2 covered car spots under the grand entry on the fabulous circle driveway! Finally - retreat to one of the four bedrooms, each with ensuite bathrooms. This all-gas home, featuring two tankless water heaters for efficiency, eagerly awaits your personal touch. Your dream home awaits!
Location
State TX
County Parker
Community Gated, Greenbelt, Lake
Direction GPS or From I-20 head South on FM5. About 5 miles turn left on Old Annetta, subdivision will be approximately 1 mile on the left. You may also use your favorite GPS.
Rooms
Dining Room 2
Interior
Interior Features Built-in Features, Cable TV Available, Cathedral Ceiling(s), Decorative Lighting, Eat-in Kitchen, Flat Screen Wiring, Granite Counters, High Speed Internet Available, Kitchen Island, Natural Woodwork, Open Floorplan, Smart Home System, Sound System Wiring, Vaulted Ceiling(s), Walk-In Closet(s)
Heating Central
Cooling Central Air
Flooring Carpet, Ceramic Tile, Hardwood
Fireplaces Number 2
Fireplaces Type Brick, Family Room, Gas, Gas Logs, Gas Starter, Great Room, Insert, Stone, Wood Burning
Appliance Built-in Gas Range, Dishwasher, Disposal, Gas Cooktop, Microwave, Double Oven, Plumbed For Gas in Kitchen, Vented Exhaust Fan, Warming Drawer, Water Filter, Water Softener
Heat Source Central
Laundry Utility Room, Full Size W/D Area
Exterior
Exterior Feature Built-in Barbecue, Covered Deck, Covered Patio/Porch, Garden(s), Gas Grill, Rain Gutters, Lighting, Outdoor Grill, Outdoor Kitchen, Outdoor Living Center, Private Yard
Garage Spaces 3.0
Carport Spaces 2
Fence Fenced, Partial, Wrought Iron
Pool Cabana, Gunite, Heated, In Ground, Outdoor Pool, Pool Sweep, Pool/Spa Combo, Water Feature, Waterfall
Community Features Gated, Greenbelt, Lake
Utilities Available Aerobic Septic, Cable Available, City Water, Concrete, Private Sewer, Septic, Underground Utilities
Roof Type Composition
Total Parking Spaces 5
Garage Yes
Private Pool 1
Building
Lot Description Acreage, Adjacent to Greenbelt, Few Trees, Interior Lot, Landscaped, Level, Lrg. Backyard Grass, Sprinkler System, Subdivision, Water/Lake View
Story One and One Half
Foundation Slab
Level or Stories One and One Half
Structure Type Brick,Rock/Stone
Schools
Elementary Schools Annetta
Middle Schools Aledo
High Schools Aledo
School District Aledo Isd
Others
Restrictions Architectural,Deed,Development
Ownership Owner of Record
Acceptable Financing Cash, Conventional
Listing Terms Cash, Conventional
Financing Cash
Special Listing Condition Survey Available
Read Less Info
Want to know what your home might be worth? Contact us for a FREE valuation!

Our team is ready to help you sell your home for the highest possible price ASAP

©2024 North Texas Real Estate Information Systems.
Bought with Aaron Valencia • eXp Realty, LLC

"My job is to find and attract mastery-based agents to the office, protect the culture, and make sure everyone is happy! "






