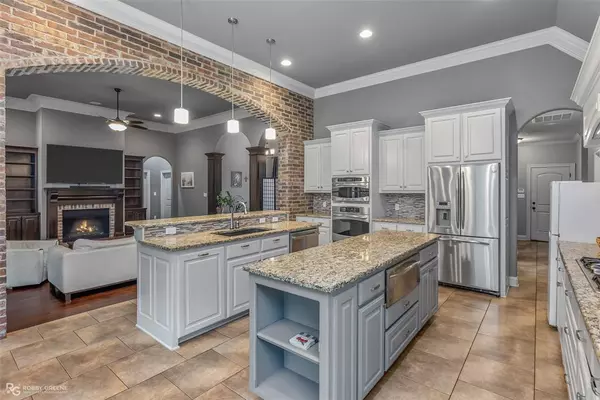$537,195
For more information regarding the value of a property, please contact us for a free consultation.
4 Beds
4 Baths
3,035 SqFt
SOLD DATE : 05/20/2024
Key Details
Property Type Single Family Home
Sub Type Single Family Residence
Listing Status Sold
Purchase Type For Sale
Square Footage 3,035 sqft
Price per Sqft $177
Subdivision Tiburon
MLS Listing ID 20593296
Sold Date 05/20/24
Bedrooms 4
Full Baths 3
Half Baths 1
HOA Fees $18/ann
HOA Y/N Mandatory
Year Built 2013
Lot Size 0.846 Acres
Acres 0.846
Property Description
Welcome to your dream home! As you step inside, you're greeted by an abundance of natural light cascading through the expansive windows, illuminating the elegant interiors - the spacious open floor plan seamlessly connects the living, dining, and kitchen areas, creating the perfect space for both entertaining guests and relaxing with family - the gourmet kitchen boasts stainless appliances, granite countertops, and ample storage, making meal preparation a joy - retreat to the primary suite featuring a luxurious ensuite bath perfect for relaxation - two additional bedrooms downstairs with a shared full bath are convenient for family or guests - upstairs features a bonus 4th bedroom with full bath - one of the highlights is the expansive backyard - enjoy time outside, whether you're hosting a barbecue on the spacious patio or simply lounging in the sunshine, this outdoor space is sure to become your favorite retreat especially with no backyard neighbors - don't wait, schedule your tour!
Location
State LA
County Bossier
Community Gated
Direction From Swan Lake Dr, turn into Tiburon - turn right onto Ixworth - continue straight on Long Acre, home will be on right hand side.
Rooms
Dining Room 1
Interior
Interior Features Cable TV Available, Decorative Lighting, Eat-in Kitchen, High Speed Internet Available, Open Floorplan
Heating Central
Cooling Central Air
Flooring Carpet, Ceramic Tile, Wood
Fireplaces Number 1
Fireplaces Type Living Room
Appliance Dishwasher, Disposal, Gas Cooktop, Gas Oven, Microwave
Heat Source Central
Laundry Utility Room
Exterior
Exterior Feature Covered Patio/Porch
Garage Spaces 3.0
Fence Chain Link, Wood
Community Features Gated
Utilities Available City Sewer, City Water
Roof Type Shingle
Total Parking Spaces 3
Garage Yes
Building
Lot Description Subdivision
Story Two
Foundation Slab
Level or Stories Two
Structure Type Brick,Stucco
Schools
Elementary Schools Bossier Isd Schools
Middle Schools Bossier Isd Schools
High Schools Bossier Isd Schools
School District Bossier Psb
Others
Ownership KS
Financing Conventional
Read Less Info
Want to know what your home might be worth? Contact us for a FREE valuation!

Our team is ready to help you sell your home for the highest possible price ASAP

©2025 North Texas Real Estate Information Systems.
Bought with Katelyn Roan • Osborn Hays Real Estate, LLC
"My job is to find and attract mastery-based agents to the office, protect the culture, and make sure everyone is happy! "






