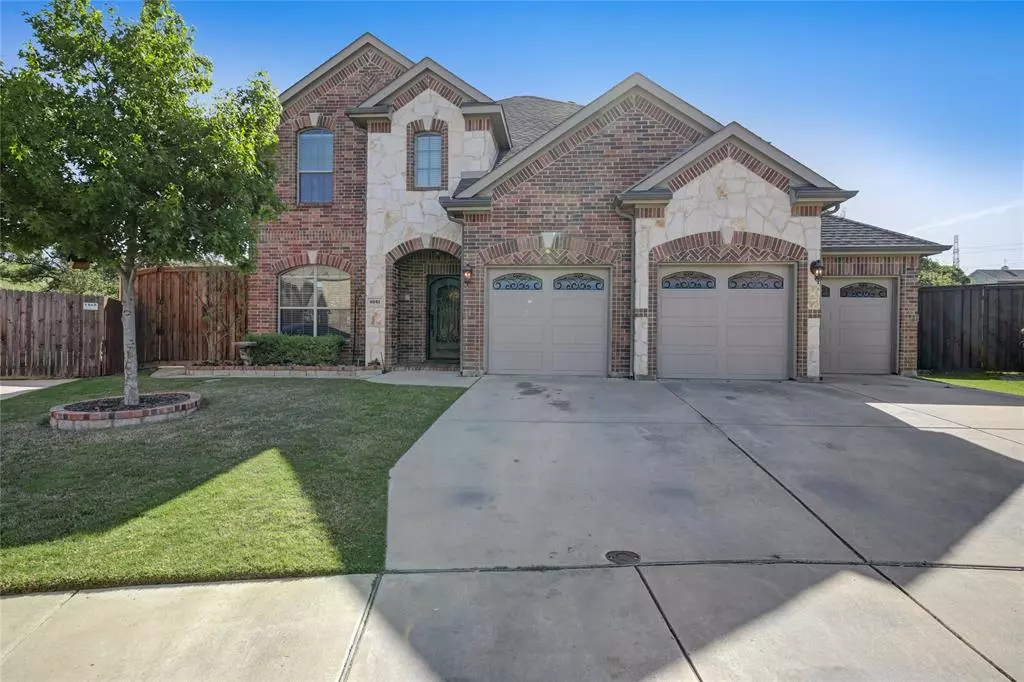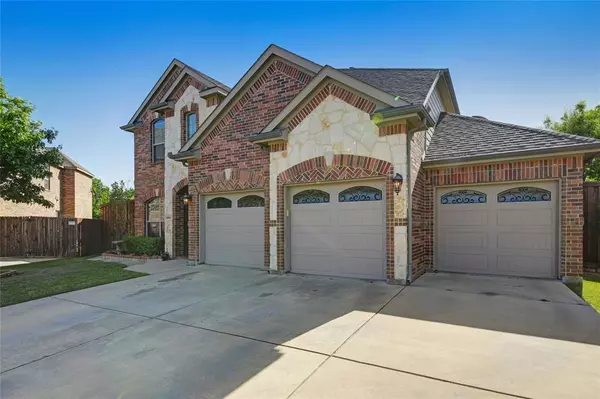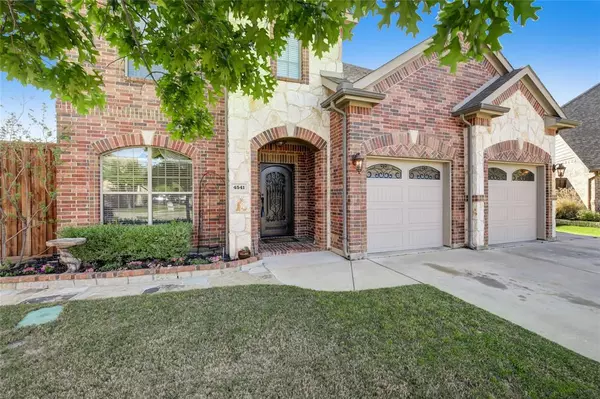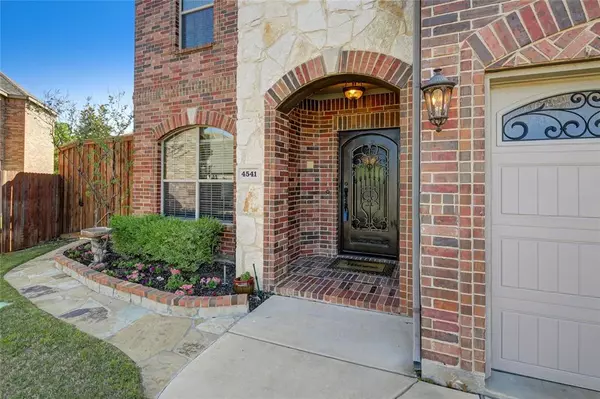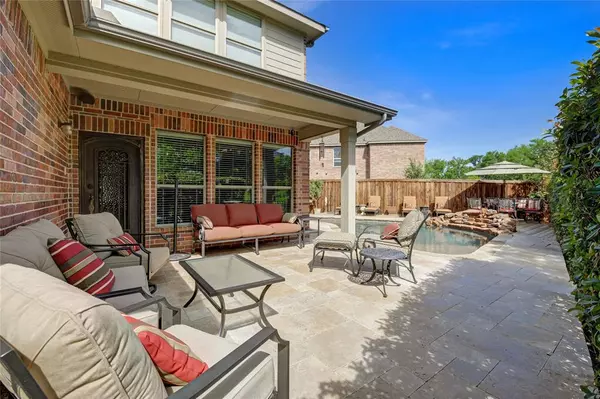$734,999
For more information regarding the value of a property, please contact us for a free consultation.
5 Beds
4 Baths
3,400 SqFt
SOLD DATE : 05/17/2024
Key Details
Property Type Single Family Home
Sub Type Single Family Residence
Listing Status Sold
Purchase Type For Sale
Square Footage 3,400 sqft
Price per Sqft $216
Subdivision Seventeen Lakes Add
MLS Listing ID 20539782
Sold Date 05/17/24
Style Traditional
Bedrooms 5
Full Baths 4
HOA Fees $70/ann
HOA Y/N Mandatory
Year Built 2010
Annual Tax Amount $10,638
Lot Size 7,666 Sqft
Acres 0.176
Property Description
STUNNING and CUSTOM! This home is pristine with all the bells and whistles you could ask for! From the moment you walk in, you will see the custom touches through the interior AND exterior. This spacious floor plan boasts LARGE bedrooms and walk-in closets. Third car garage has garage doors on both ends, so you can pull your car through on the extended driveway. The back yard is PRIVATE and amazing. Extensive patio and decking surrounds the gorgeous pool. Please refer to the attached sheet for everything that has been done to this property. There is nothing left to do but MOVE IN!! Game AND media room upstairs. Study on the first floor. Additional side yard on the right side of the home (not pictured), gated for pets!
Location
State TX
County Denton
Direction Turn right or left on Seventeen Lakes Ct, Home is at the end of the cul de sac
Rooms
Dining Room 2
Interior
Interior Features Kitchen Island, Open Floorplan, Pantry
Heating Electric
Cooling Electric
Flooring Carpet, Ceramic Tile, Hardwood
Fireplaces Number 1
Fireplaces Type Wood Burning
Appliance Dishwasher, Disposal
Heat Source Electric
Laundry Electric Dryer Hookup
Exterior
Exterior Feature Covered Patio/Porch, Private Yard
Garage Spaces 3.0
Pool In Ground
Utilities Available Cable Available
Roof Type Composition
Total Parking Spaces 3
Garage Yes
Private Pool 1
Building
Lot Description Cul-De-Sac, Greenbelt
Story Two
Foundation Slab
Level or Stories Two
Schools
Elementary Schools Wayne A Cox
Middle Schools John M Tidwell
High Schools Byron Nelson
School District Northwest Isd
Others
Acceptable Financing Cash, Conventional, FHA, VA Loan
Listing Terms Cash, Conventional, FHA, VA Loan
Financing Conventional
Read Less Info
Want to know what your home might be worth? Contact us for a FREE valuation!

Our team is ready to help you sell your home for the highest possible price ASAP

©2024 North Texas Real Estate Information Systems.
Bought with Marian Porter • North Point Realty

"My job is to find and attract mastery-based agents to the office, protect the culture, and make sure everyone is happy! "

