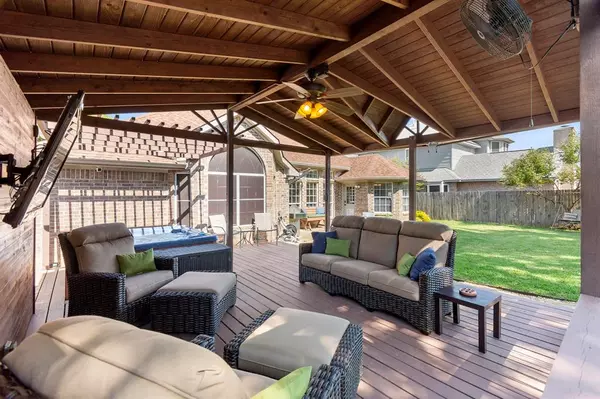$389,999
For more information regarding the value of a property, please contact us for a free consultation.
3 Beds
2 Baths
1,775 SqFt
SOLD DATE : 05/01/2024
Key Details
Property Type Single Family Home
Sub Type Single Family Residence
Listing Status Sold
Purchase Type For Sale
Square Footage 1,775 sqft
Price per Sqft $219
Subdivision Foster Village Add
MLS Listing ID 20582139
Sold Date 05/01/24
Style Ranch,Traditional
Bedrooms 3
Full Baths 2
HOA Y/N None
Year Built 1991
Lot Size 7,797 Sqft
Acres 0.179
Property Description
Exceptional Updated Home with Outdoor Living Area, Hot Tub & Workshop. Kitchen offers Stainless Steel Double Oven, Microwave, Dishwasher & Glass Cooktop. Plumbed for Gas in Kitchen & Utility. Custom Knotty Alder Cabinets & Granite Counter Tops in Kitchen & Bathrooms. Hardwood look Tile Flooring in Entry, Living, Dining, Kitchen & Hall Bath. Updated Lighting Fixtures & Ceiling Fans with LED Lighting.16 Seer HVAC. Garage includes Dedicated Plugs, Workbench, Painted Floors. & Cabinets. Coved Deck with TV. ****Home has solar panels. Electric bill averages $130-$140 including the solar panel lease payment! ***** Buyer & Buyer's Agent to verify all information and measurement.
Location
State TX
County Tarrant
Direction From Bursey, South on Western Oaks Dr, Right on Hickory Hollow Ln. ****Home has solar panels. Electric bill averages $20-$40!!!
Rooms
Dining Room 2
Interior
Interior Features Cable TV Available, Flat Screen Wiring, High Speed Internet Available
Cooling Ceiling Fan(s), Central Air, Electric, Gas
Flooring Carpet, Ceramic Tile
Fireplaces Number 1
Fireplaces Type Brick, Gas Starter, Wood Burning
Appliance Dishwasher, Disposal, Electric Cooktop, Microwave, Double Oven, Plumbed For Gas in Kitchen, Vented Exhaust Fan
Exterior
Exterior Feature Covered Deck, Covered Patio/Porch, Rain Gutters, Lighting, Outdoor Living Center
Garage Spaces 2.0
Fence Fenced, Wood
Pool Separate Spa/Hot Tub
Utilities Available City Sewer, City Water, Curbs, Individual Gas Meter, Individual Water Meter, Sidewalk
Total Parking Spaces 2
Garage Yes
Private Pool 1
Building
Lot Description Few Trees, Interior Lot, Landscaped, Sprinkler System, Subdivision
Story One
Level or Stories One
Structure Type Brick
Schools
Elementary Schools Birdville
Middle Schools Northridge
High Schools Richland
School District Birdville Isd
Others
Restrictions No Livestock,No Smoking,No Waterbeds
Ownership Owner
Financing Conventional
Read Less Info
Want to know what your home might be worth? Contact us for a FREE valuation!

Our team is ready to help you sell your home for the highest possible price ASAP

©2024 North Texas Real Estate Information Systems.
Bought with Megan Holland • Highpoint Real Estate Assc.

"My job is to find and attract mastery-based agents to the office, protect the culture, and make sure everyone is happy! "






