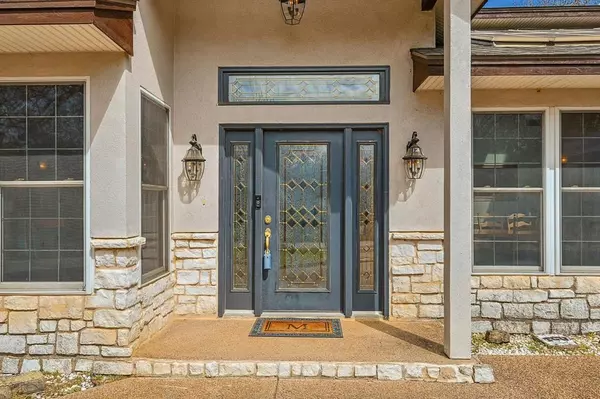$650,000
For more information regarding the value of a property, please contact us for a free consultation.
4 Beds
4 Baths
3,395 SqFt
SOLD DATE : 05/02/2024
Key Details
Property Type Single Family Home
Sub Type Single Family Residence
Listing Status Sold
Purchase Type For Sale
Square Footage 3,395 sqft
Price per Sqft $191
Subdivision Placid-Peninsula Add
MLS Listing ID 20543003
Sold Date 05/02/24
Style Traditional
Bedrooms 4
Full Baths 3
Half Baths 1
HOA Y/N None
Year Built 1950
Annual Tax Amount $7,363
Lot Size 0.324 Acres
Acres 0.324
Property Description
Nestled amongst large trees with circle driveway and dedicated 5 car parking! This 1.5 story home with over 3000 sqft. of living on the first floor and 1 bed and bath on second is a true gem. Within walking distance to Lake Grapevine, trails and so much nature all around with deer and wildlife roaming the area. Original home was built on peer and beam and the addition on slab. Upgraded kitchen with large island and commercial grade gas stove. Owners built a custom bar 'Big Indian Lodge' for entertaining with bar tables and chairs. Wood floors throughout living and secondary bedrooms, primary bedroom has huge bathroom and closet. Utility room has built in stove, sink, microwave with built-ins and shower and commode. New CLASS 4 roof installed November of 2023. Some updates updates include renovated half bath in living room, wood floors in both bedrooms downstairs, new island, lighting and granite counters in the kitchen. Possibilities are endless on this one of a kind custom home.
Location
State TX
County Tarrant
Community Jogging Path/Bike Path, Lake
Direction From Hwy 114, go north on Kimball Avenue approximately 2 miles. Turn left on Red Bird House is on left
Rooms
Dining Room 1
Interior
Interior Features Built-in Features, Cable TV Available, Decorative Lighting, Eat-in Kitchen, Flat Screen Wiring, Granite Counters, High Speed Internet Available, Kitchen Island, Natural Woodwork, Open Floorplan, Paneling, Pantry, Sound System Wiring, Vaulted Ceiling(s), Walk-In Closet(s), Wet Bar, Wired for Data
Heating Central, Natural Gas
Cooling Ceiling Fan(s), Central Air, Electric
Flooring Carpet, Ceramic Tile, Wood
Fireplaces Number 2
Fireplaces Type Bath, Bedroom, Gas, Gas Logs
Appliance Built-in Gas Range, Dishwasher, Disposal, Electric Oven, Gas Water Heater, Microwave, Plumbed For Gas in Kitchen
Heat Source Central, Natural Gas
Laundry Electric Dryer Hookup, Utility Room, Full Size W/D Area, Stacked W/D Area, Washer Hookup
Exterior
Carport Spaces 3
Fence Metal, Wood
Community Features Jogging Path/Bike Path, Lake
Utilities Available City Sewer, City Water
Roof Type Composition,Shingle
Total Parking Spaces 3
Garage No
Building
Lot Description Corner Lot, Landscaped, Many Trees
Story One
Foundation Pillar/Post/Pier, Slab
Level or Stories One
Structure Type Brick,Siding,Stucco
Schools
Elementary Schools Dove
Middle Schools Grapevine
High Schools Grapevine
School District Grapevine-Colleyville Isd
Others
Ownership ESTATE OF KARLA KAY MCCOMBS
Acceptable Financing 1031 Exchange, Cash, Conventional, FHA, VA Loan
Listing Terms 1031 Exchange, Cash, Conventional, FHA, VA Loan
Financing Conventional
Read Less Info
Want to know what your home might be worth? Contact us for a FREE valuation!

Our team is ready to help you sell your home for the highest possible price ASAP

©2024 North Texas Real Estate Information Systems.
Bought with Sheila Cross • Randy White Real Estate Svcs

"My job is to find and attract mastery-based agents to the office, protect the culture, and make sure everyone is happy! "






