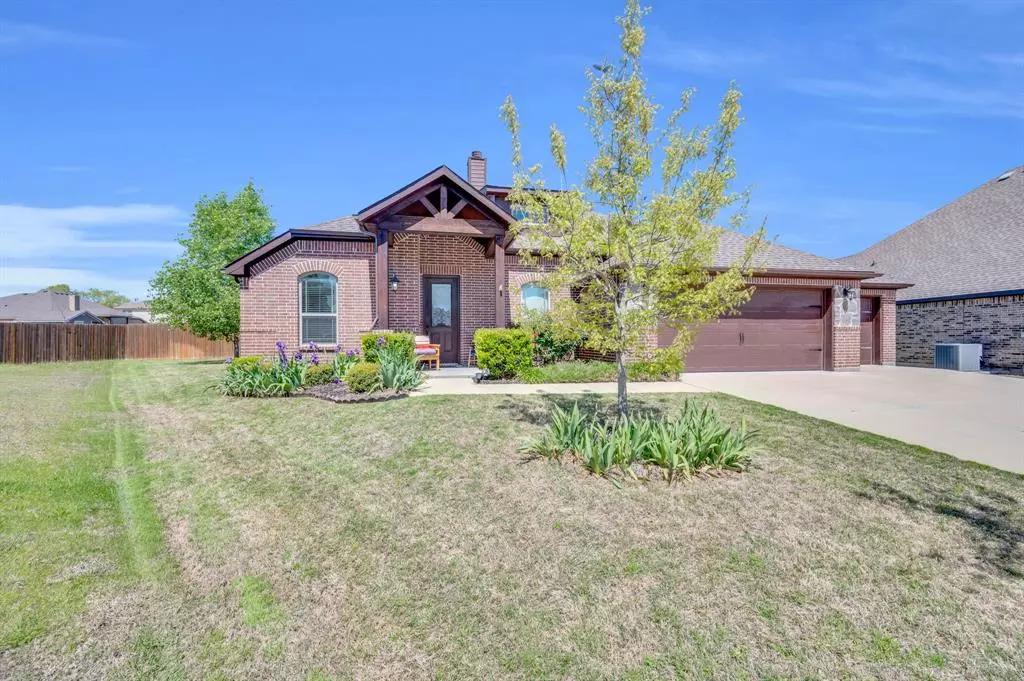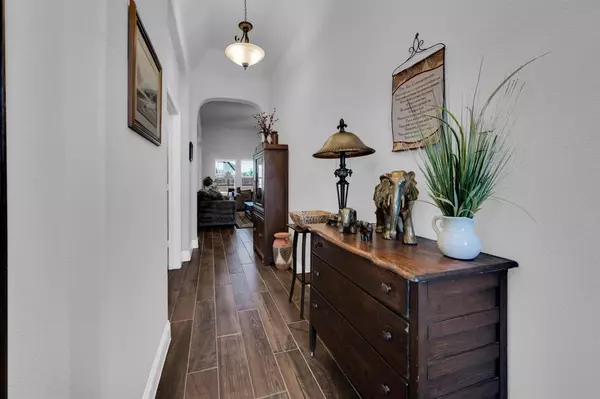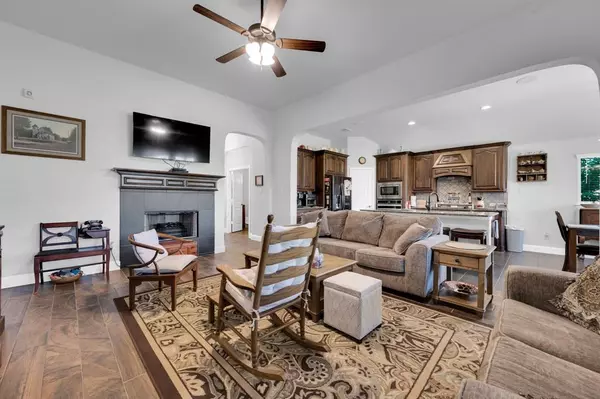$435,000
For more information regarding the value of a property, please contact us for a free consultation.
4 Beds
2 Baths
2,282 SqFt
SOLD DATE : 04/30/2024
Key Details
Property Type Single Family Home
Sub Type Single Family Residence
Listing Status Sold
Purchase Type For Sale
Square Footage 2,282 sqft
Price per Sqft $190
Subdivision Park Place Ph 3
MLS Listing ID 20573644
Sold Date 04/30/24
Style Traditional
Bedrooms 4
Full Baths 2
HOA Y/N None
Year Built 2019
Annual Tax Amount $7,733
Lot Size 0.260 Acres
Acres 0.26
Property Description
Nestled on a tranquil cul-de-sac close to freeways and all city amenities, this stunning home boasts a harmonious blend of elegance & comfort across its spacious 4 bedroom fabulous floor plan! The heart of the home features an open-concept kitchen, ample counter space with great breakfast bar, & overlooks a generously sized living room, creating a perfect environment for family time with Beautiful wood look tile throughout and boasts no carpet! Retreat to the primary suite, an oasis of tranquility offering a serene escape from the day's hustle. with gorgeous bath with separate vanities & large walk in closet. The awesome floor plan has a place for everyone with split bedroom arrangement & a home office & separate formal dining or media room. Step outside to the sizable backyard, with a shed & gorgeous extended patio with the pergola! Home also includes an extensive 3-car garage, providing not only security & ample shelter for vehicles but also space for hobbies, storage, or a workshop.
Location
State TX
County Ellis
Direction From 287 South, Exit Brown St and turn Left. Right on Garden Valley Pkwy, Right on Northstar Ln, Right on Valley Brook Ct. Home on right. SOP
Rooms
Dining Room 1
Interior
Interior Features Built-in Features, Decorative Lighting, Eat-in Kitchen, Flat Screen Wiring, High Speed Internet Available, Kitchen Island, Vaulted Ceiling(s)
Heating Central, Electric
Cooling Ceiling Fan(s), Central Air, Electric
Flooring Tile
Fireplaces Number 1
Fireplaces Type Electric
Appliance Dishwasher, Disposal, Electric Cooktop, Electric Oven, Microwave, Refrigerator
Heat Source Central, Electric
Laundry Electric Dryer Hookup, Full Size W/D Area, Washer Hookup
Exterior
Exterior Feature Covered Patio/Porch, Rain Gutters, Storage
Garage Spaces 3.0
Fence Wood
Utilities Available City Sewer, City Water
Roof Type Composition
Total Parking Spaces 3
Garage Yes
Building
Lot Description Cul-De-Sac, Few Trees, Landscaped, Lrg. Backyard Grass, Sprinkler System
Story One
Foundation Slab
Level or Stories One
Structure Type Brick,Rock/Stone
Schools
Elementary Schools Margaret Felty
High Schools Waxahachie
School District Waxahachie Isd
Others
Restrictions Deed
Ownership David & Bonnie Bailey
Financing Conventional
Read Less Info
Want to know what your home might be worth? Contact us for a FREE valuation!

Our team is ready to help you sell your home for the highest possible price ASAP

©2024 North Texas Real Estate Information Systems.
Bought with Arturo Cardenas • eXp Realty LLC

"My job is to find and attract mastery-based agents to the office, protect the culture, and make sure everyone is happy! "






