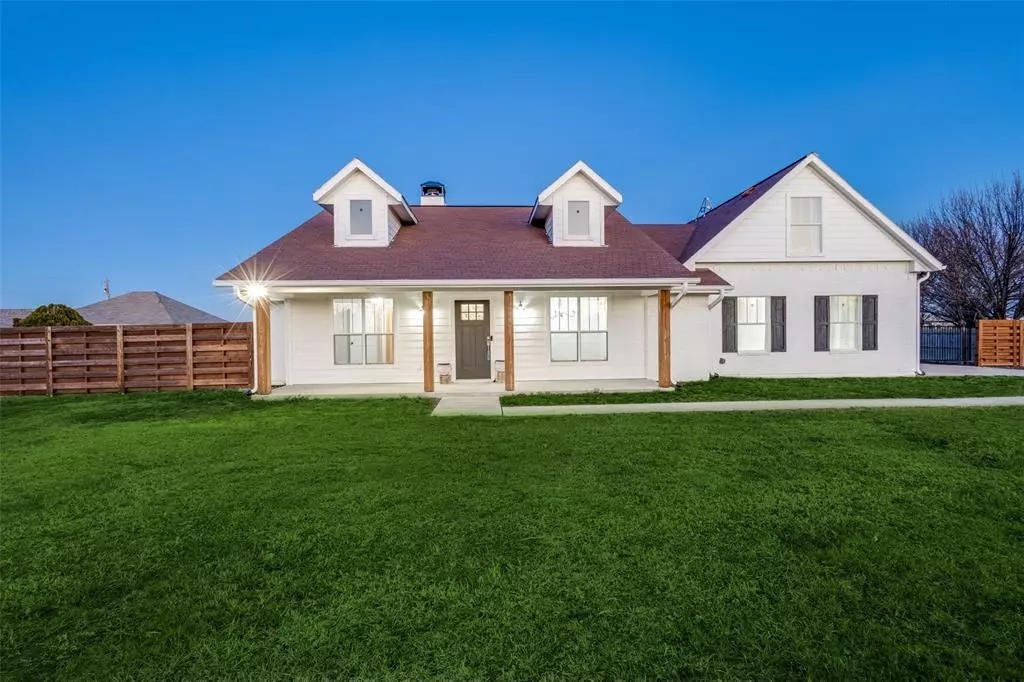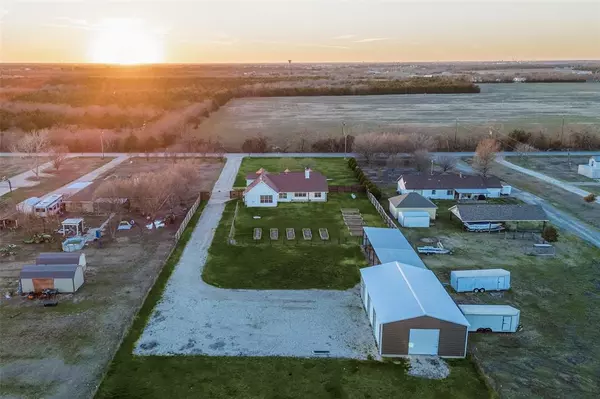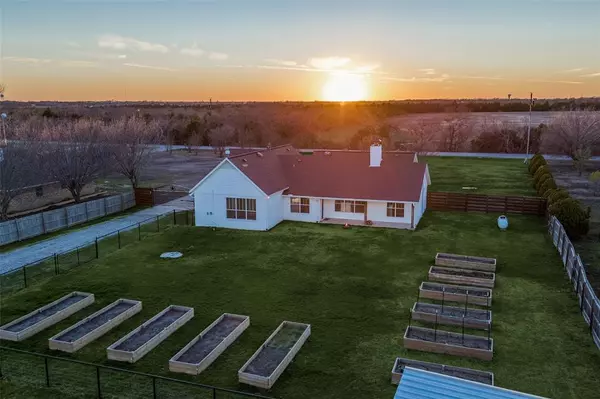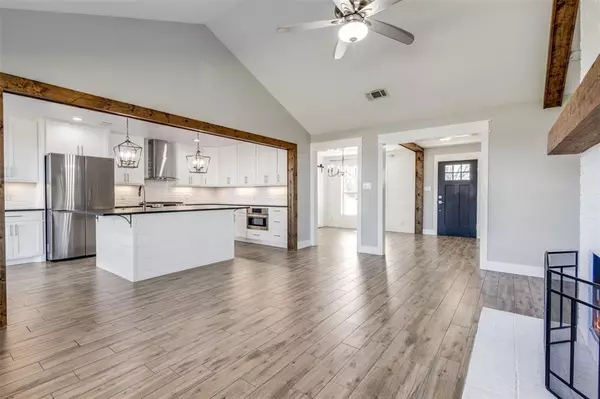$665,000
For more information regarding the value of a property, please contact us for a free consultation.
3 Beds
2 Baths
2,034 SqFt
SOLD DATE : 04/26/2024
Key Details
Property Type Single Family Home
Sub Type Single Family Residence
Listing Status Sold
Purchase Type For Sale
Square Footage 2,034 sqft
Price per Sqft $326
Subdivision J B Mcclyman Surv Abs #640
MLS Listing ID 20523677
Sold Date 04/26/24
Style Ranch
Bedrooms 3
Full Baths 2
HOA Y/N None
Year Built 1998
Annual Tax Amount $7,702
Lot Size 2.570 Acres
Acres 2.57
Property Description
Serene, upgraded Magnolia-style home on 2.57 acres. Gated driveway opens to your own slice of heaven with multiple yards ideal for farming with a 20x60 horse barn with 2 stalls & a tack room. 50x30 Garage & workshop WITH an office! Stunning home gives Chip & Joanna Gaines vibes! Kitchen features oversized island, endless granite countertops, new gas range with oven, Bosch built-in microwave with an adjacent breakfast nook with terrific views. Family room boasts a wood burning fireplace, a high vaulted ceiling and is beautifully accented with wood beams. Large master bedroom featuring gorgeous windows and the private master bath with separate tub and shower, vanity and walk-in-closet. Office nook with sliding barn doors off dining room. Spacious secondary bedrooms. Bonus room upstairs can be used as a media or game room and has its own AC. Cedar columns in front and back. Metal fence in the back and solar powered gate to the back to the property for privacy. A definite must-see home!
Location
State TX
County Collin
Direction East on 380. Turn Right on CR 490. House will be down on Left.
Rooms
Dining Room 2
Interior
Interior Features Decorative Lighting, Eat-in Kitchen, Granite Counters, High Speed Internet Available, Kitchen Island, Loft, Open Floorplan, Walk-In Closet(s)
Heating Central, Electric
Cooling Central Air, Electric
Flooring Ceramic Tile, Wood
Fireplaces Number 1
Fireplaces Type Wood Burning
Appliance Dishwasher, Disposal, Electric Water Heater, Gas Range, Microwave, Refrigerator
Heat Source Central, Electric
Laundry Electric Dryer Hookup, Utility Room, Washer Hookup
Exterior
Exterior Feature Covered Patio/Porch, Stable/Barn, Storage, Other
Garage Spaces 2.0
Fence Fenced, Gate, Metal, Wood
Utilities Available Co-op Electric, Septic, Underground Utilities
Roof Type Composition
Total Parking Spaces 2
Garage Yes
Building
Lot Description Acreage, Few Trees, Interior Lot, Landscaped, Lrg. Backyard Grass
Story One and One Half
Foundation Slab
Level or Stories One and One Half
Structure Type Brick
Schools
Elementary Schools Godwin
Middle Schools Southard
High Schools Princeton
School District Princeton Isd
Others
Ownership Check Tax records
Acceptable Financing Cash, Conventional, FHA, VA Loan
Listing Terms Cash, Conventional, FHA, VA Loan
Financing Conventional
Special Listing Condition Survey Available
Read Less Info
Want to know what your home might be worth? Contact us for a FREE valuation!

Our team is ready to help you sell your home for the highest possible price ASAP

©2024 North Texas Real Estate Information Systems.
Bought with Linda Costner • Fathom Realty LLC

"My job is to find and attract mastery-based agents to the office, protect the culture, and make sure everyone is happy! "






