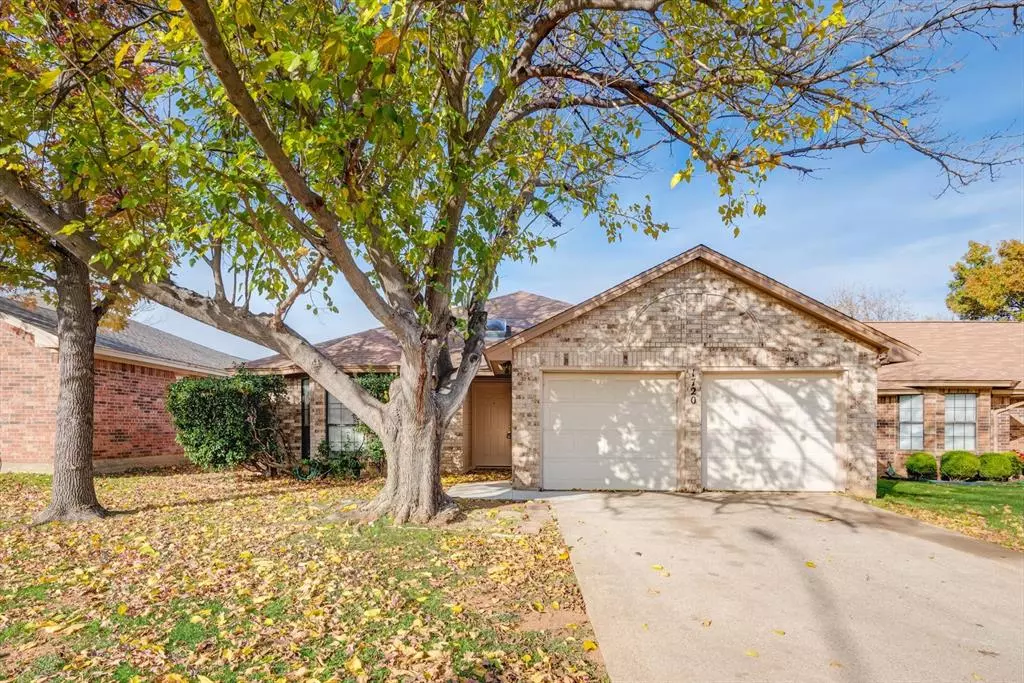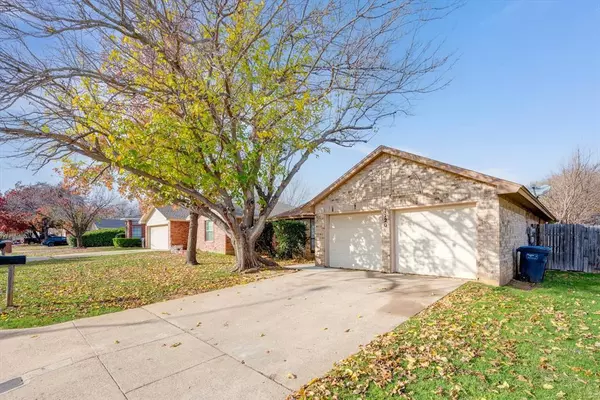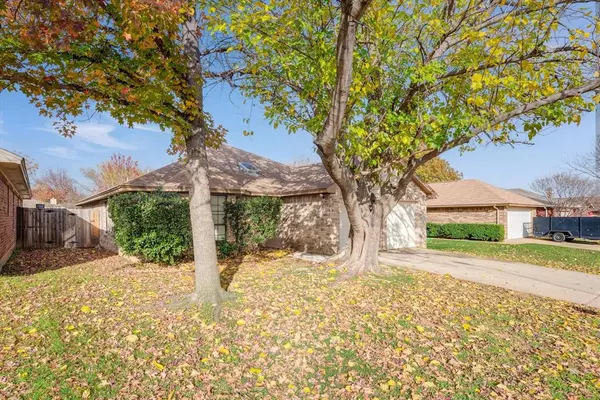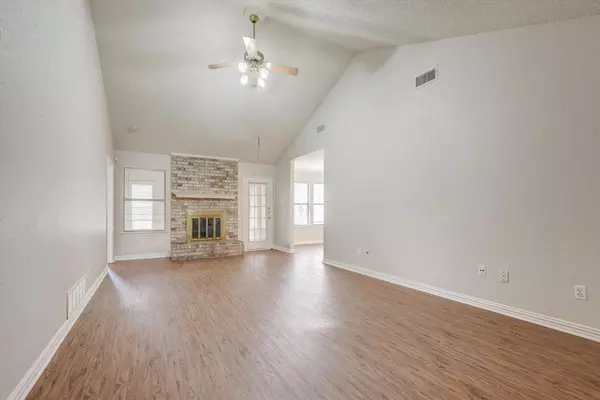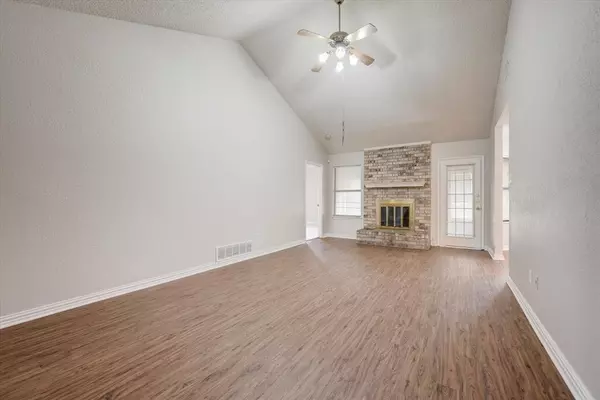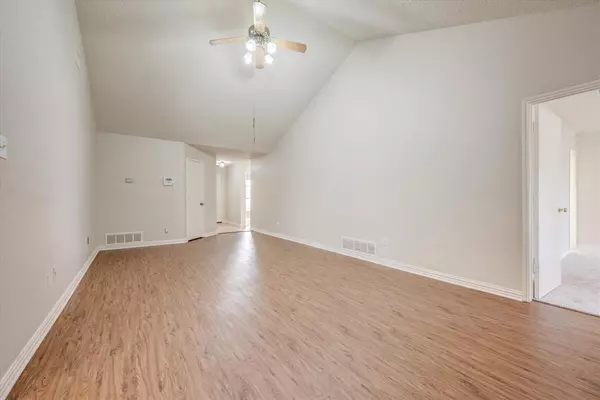$275,000
For more information regarding the value of a property, please contact us for a free consultation.
3 Beds
2 Baths
1,583 SqFt
SOLD DATE : 04/18/2024
Key Details
Property Type Single Family Home
Sub Type Single Family Residence
Listing Status Sold
Purchase Type For Sale
Square Footage 1,583 sqft
Price per Sqft $173
Subdivision Lincolnshire Add
MLS Listing ID 20448456
Sold Date 04/18/24
Style Traditional
Bedrooms 3
Full Baths 2
HOA Y/N None
Year Built 1986
Annual Tax Amount $5,494
Lot Size 5,488 Sqft
Acres 0.126
Property Description
New HVAC condenser and compressor replaced in Feb 2024!! New roof installed in Feb 2024!! Once you walk through the front door you'll be impressed by the large family room with a cozy fireplace. The bonus second living area could be used for an office, TV room or playroom! Lots of cabinets, counter space, and a desk in the kitchen. The closet in the utility room could be used for a large pantry or extra storage. Pretty bay window gives lots of light to the open breakfast area. Two walk-in closets, double sinks, and large vanity in master bath. Plenty of room for glamour time! The front bedroom features a bay window and a built-in desk. There is even a window seat in the third bedroom! Carpet and wood-look plank flooring recently replaced. All this home needs is a family.
The information provided is deemed reliable but is not guaranteed and should be independently verified including square footage measurements, schools, tax,etc.
Location
State TX
County Tarrant
Direction From hwy 20 west turn south on Crowley Road. Left on Lincolnshire Way. 1720 Lincolnshire Way will be on the left.
Rooms
Dining Room 1
Interior
Interior Features Eat-in Kitchen, Vaulted Ceiling(s), Walk-In Closet(s)
Heating Electric, Fireplace(s)
Cooling Ceiling Fan(s), Central Air, Electric
Flooring Brick/Adobe, Carpet
Fireplaces Number 1
Fireplaces Type Living Room, Wood Burning
Appliance Electric Range
Heat Source Electric, Fireplace(s)
Laundry Electric Dryer Hookup, Utility Room, Full Size W/D Area, Washer Hookup
Exterior
Garage Spaces 2.0
Fence Wood
Utilities Available Underground Utilities
Roof Type Composition
Total Parking Spaces 2
Garage Yes
Building
Lot Description Interior Lot, Subdivision
Story One
Foundation Slab
Level or Stories One
Structure Type Brick,Siding
Schools
Elementary Schools Parkway
Middle Schools Stevens
High Schools Crowley
School District Crowley Isd
Others
Ownership Gondhalekar, Mangesh & Menon, Audrey
Acceptable Financing Cash, Conventional
Listing Terms Cash, Conventional
Financing FHA 203(b)
Read Less Info
Want to know what your home might be worth? Contact us for a FREE valuation!

Our team is ready to help you sell your home for the highest possible price ASAP

©2025 North Texas Real Estate Information Systems.
Bought with Paula Gallego • Keller Williams Realty
"My job is to find and attract mastery-based agents to the office, protect the culture, and make sure everyone is happy! "

