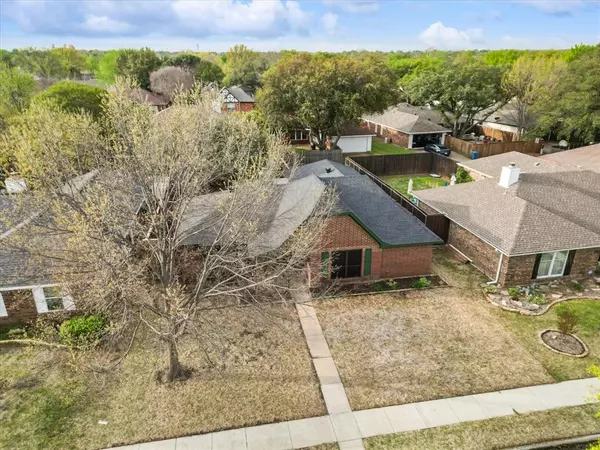$425,000
For more information regarding the value of a property, please contact us for a free consultation.
3 Beds
2 Baths
1,377 SqFt
SOLD DATE : 04/16/2024
Key Details
Property Type Single Family Home
Sub Type Single Family Residence
Listing Status Sold
Purchase Type For Sale
Square Footage 1,377 sqft
Price per Sqft $308
Subdivision Parkwood Sec 02
MLS Listing ID 20566135
Sold Date 04/16/24
Style Traditional
Bedrooms 3
Full Baths 2
HOA Y/N None
Year Built 1985
Annual Tax Amount $6,656
Lot Size 6,229 Sqft
Acres 0.143
Property Description
Welcome to your custom-updated charming home. This home has had some great thought put into the updates. The exterior is accented with black steel security screens that open like a door. The windows are easy to access for cleaning and allow fresh spring and fall air to flow through the house. Once inside, you are greeted with a custom stone fireplace, plantation shutters, and the feel of a warm refuge from the world. The English paneling accents the living room and primary bedroom. The former owner used the primary bedroom as a study, with it being connected with a French door to the adjacent room. The home has plentiful storage, tall ceilings, custom light fixtures, and updated cabinets through-out. This home was thoughtfully remodeled to resemble a home the owner grew up in. The backyard is accented with a covered patio and tall trees and is surrounded by a board-on-board cedar 8-foot tall fence. There is also a 10 by 7 metal storage shed.
Location
State TX
County Dallas
Direction From Samuel turn West on Duncan
Rooms
Dining Room 1
Interior
Interior Features Built-in Features, Cable TV Available, Cathedral Ceiling(s), Chandelier, Decorative Lighting, Flat Screen Wiring, Granite Counters, Natural Woodwork, Open Floorplan, Vaulted Ceiling(s), Wired for Data
Heating Central, Electric
Cooling Ceiling Fan(s), Central Air
Flooring Ceramic Tile, Wood
Fireplaces Number 1
Fireplaces Type Living Room, Wood Burning
Appliance Dishwasher, Disposal, Dryer, Electric Oven, Microwave, Refrigerator, Washer
Heat Source Central, Electric
Laundry In Hall, Full Size W/D Area
Exterior
Exterior Feature Covered Patio/Porch, Lighting
Garage Spaces 2.0
Fence Wood
Utilities Available Alley, City Sewer, City Water, Concrete, Curbs, Sidewalk
Roof Type Asphalt
Total Parking Spaces 2
Garage Yes
Building
Lot Description Few Trees, Interior Lot, Landscaped, Lrg. Backyard Grass, Sprinkler System
Story One
Foundation Slab
Level or Stories One
Schools
Elementary Schools Austin
Middle Schools Coppelleas
High Schools Coppell
School District Coppell Isd
Others
Restrictions No Known Restriction(s)
Ownership Estate of Frank Beard
Acceptable Financing Cash, Contact Agent, Contract, Conventional, FHA, VA Loan
Listing Terms Cash, Contact Agent, Contract, Conventional, FHA, VA Loan
Financing Conventional
Special Listing Condition Aerial Photo, Utility Easement
Read Less Info
Want to know what your home might be worth? Contact us for a FREE valuation!

Our team is ready to help you sell your home for the highest possible price ASAP

©2024 North Texas Real Estate Information Systems.
Bought with Anna Ray • Anna Ray Co.

"My job is to find and attract mastery-based agents to the office, protect the culture, and make sure everyone is happy! "






