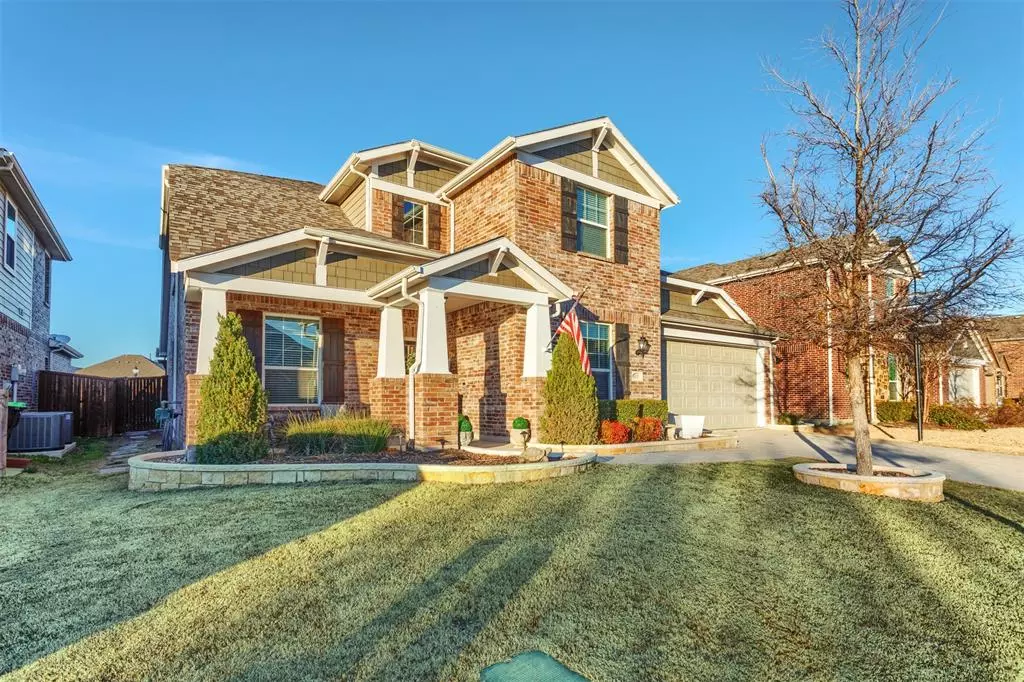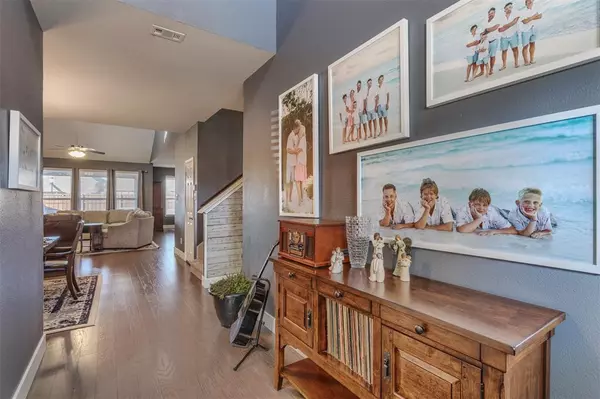$589,000
For more information regarding the value of a property, please contact us for a free consultation.
5 Beds
3 Baths
3,317 SqFt
SOLD DATE : 04/11/2024
Key Details
Property Type Single Family Home
Sub Type Single Family Residence
Listing Status Sold
Purchase Type For Sale
Square Footage 3,317 sqft
Price per Sqft $177
Subdivision Arrow Brooke Ph 1B
MLS Listing ID 20524263
Sold Date 04/11/24
Style Craftsman
Bedrooms 5
Full Baths 3
HOA Fees $75/mo
HOA Y/N Mandatory
Year Built 2016
Annual Tax Amount $10,550
Lot Size 7,274 Sqft
Acres 0.167
Property Description
Home...a place to gather, to create memories. This customized Highland Home offers a phenomenal floorpan with space to make memories. The spacious front porch sets the tone. Enter into a well thought-out plan with a customized study at the front of the home. At the back of the home you will find an open concept Dining, Family Room and Kitchen anchored by a large fireplace. You will also find a spacious private master suite. A secondary bedrm and bath are also downstairs. Upstairs there is a split gamerm, 3 additional bedrms and 1 bath. Custom features are through-out the home and include wood feature walls, extensive wood flooring, granite countertops, built-ins and more. This home is move-in ready. The inside is not the only thing ready for the new owners. This home is set for the Texas summer with a luxurius pool with pebble tech finish and outdoor living with kitchen. Too much to mention! A MUST SEE. Don't let this one get away..As Goldilocks said.....This ONE is JUST RIGHT!
Location
State TX
County Denton
Community Club House, Community Pool, Fishing, Jogging Path/Bike Path, Playground, Sidewalks, Other
Direction Dallas NT Exit HWY 380 west to FM 1385 (Holt). Right on 1385, (N) toArrow Brook community on (L). (L)on Arrow Brook Ave, left on Broken Arrow Dr, (R) on Settlement Way. House on the right. SIY From Denton take 380 east to FM1385, (Holt) (L)on 1385 to Arrowbrook Community.Follow above.
Rooms
Dining Room 2
Interior
Interior Features Cable TV Available, Chandelier, Decorative Lighting, Eat-in Kitchen, Granite Counters, Kitchen Island, Pantry, Vaulted Ceiling(s), Walk-In Closet(s)
Heating Central, Electric, Fireplace(s), Natural Gas
Cooling Ceiling Fan(s), Central Air, Electric
Flooring Carpet, Ceramic Tile, Wood
Fireplaces Number 1
Fireplaces Type Family Room, Gas, Gas Logs, Gas Starter, Glass Doors, Insert
Appliance Dishwasher, Disposal, Electric Oven, Gas Range, Microwave, Tankless Water Heater
Heat Source Central, Electric, Fireplace(s), Natural Gas
Laundry Electric Dryer Hookup, Utility Room, Full Size W/D Area
Exterior
Exterior Feature Attached Grill, Basketball Court, Covered Deck, Covered Patio/Porch, Outdoor Kitchen, Outdoor Living Center
Garage Spaces 3.0
Fence Wood
Pool Gunite, In Ground, Water Feature
Community Features Club House, Community Pool, Fishing, Jogging Path/Bike Path, Playground, Sidewalks, Other
Utilities Available Cable Available, MUD Sewer, MUD Water
Roof Type Composition,Shingle
Total Parking Spaces 3
Garage Yes
Private Pool 1
Building
Lot Description Interior Lot
Story Two
Foundation Slab
Level or Stories Two
Structure Type Board & Batten Siding,Brick,Fiber Cement
Schools
Elementary Schools Union Park
Middle Schools Pat Hagan Cheek
High Schools Ray Braswell
School District Denton Isd
Others
Restrictions Development
Ownership See agent
Acceptable Financing Contact Agent, Conventional, FHA, Texas Vet, TX VET Assumable
Listing Terms Contact Agent, Conventional, FHA, Texas Vet, TX VET Assumable
Financing Conventional
Read Less Info
Want to know what your home might be worth? Contact us for a FREE valuation!

Our team is ready to help you sell your home for the highest possible price ASAP

©2024 North Texas Real Estate Information Systems.
Bought with Haley Neufeld • Pam Terronez Properties LLC

"My job is to find and attract mastery-based agents to the office, protect the culture, and make sure everyone is happy! "






