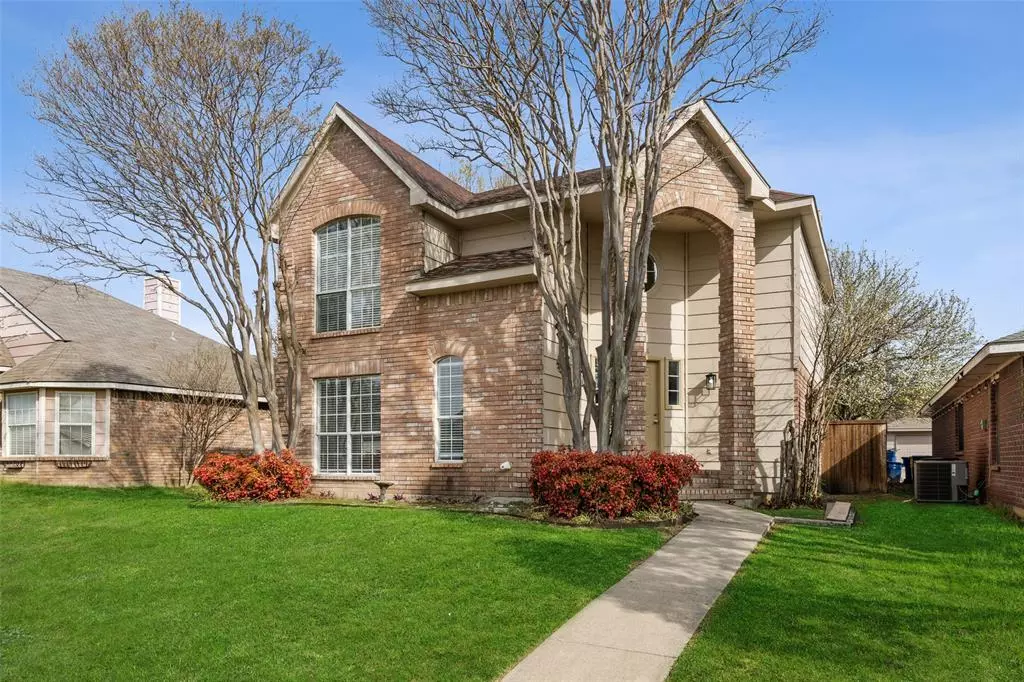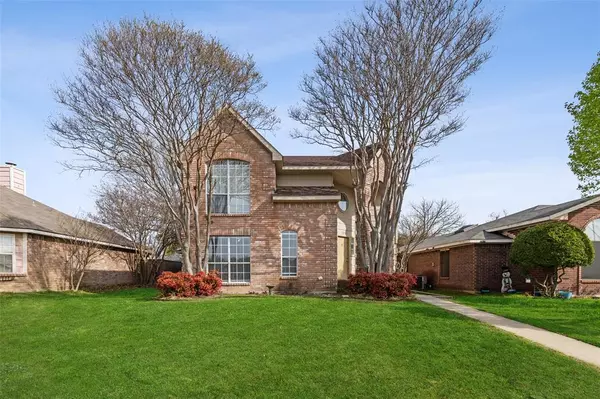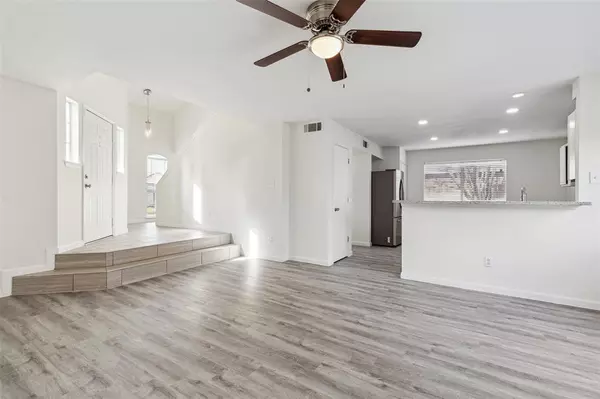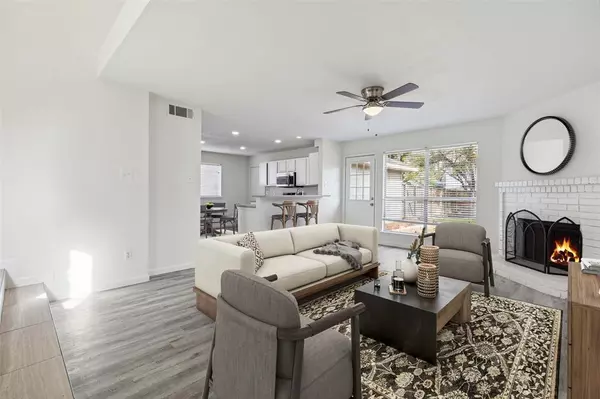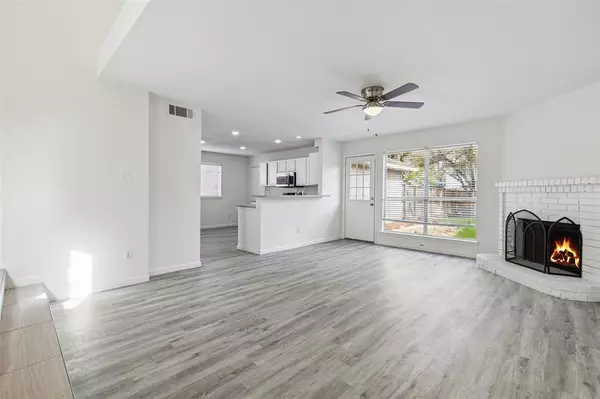$359,900
For more information regarding the value of a property, please contact us for a free consultation.
3 Beds
3 Baths
1,584 SqFt
SOLD DATE : 04/10/2024
Key Details
Property Type Single Family Home
Sub Type Single Family Residence
Listing Status Sold
Purchase Type For Sale
Square Footage 1,584 sqft
Price per Sqft $227
Subdivision North Brook
MLS Listing ID 20559159
Sold Date 04/10/24
Style Traditional
Bedrooms 3
Full Baths 2
Half Baths 1
HOA Y/N None
Year Built 1989
Annual Tax Amount $6,225
Lot Size 5,662 Sqft
Acres 0.13
Property Description
Situated conveniently near all amenities, this charming, move-in-ready home awaits its new owners! This residence features three bedrooms, two and a half bathrooms, and a two-car garage with alley access. Recently renovated, the kitchen showcases a herringbone backsplash, stainless steel appliances, and provides plenty of counter and cabinet space, complete with a breakfast bar for quick meals. It seamlessly connects to the spacious living room, featuring a cozy brick fireplace and modern LVP flooring. The primary suite presents a recently updated ensuite, featuring an oversized walk-in shower with a bench and dual sinks. The backyard features bordered flowerbeds, perfect for personalizing just in time for spring. Relax on the patio and admire the pear trees, creating a serene atmosphere ideal for unwinding after a long day. Conveniently situated near HWY 75 and 121, with easy access to shopping, dining, and entertainment venues just a short drive away.
Location
State TX
County Collin
Direction Head south on US-75 S Take exit 39B for Frontage Rd Merge onto S Central Expy N Turn right onto N Brook Dr Turn right onto Park View Ave Turn left onto Foothill Rd Destination will be on the right
Rooms
Dining Room 1
Interior
Interior Features Chandelier, Eat-in Kitchen, High Speed Internet Available, Open Floorplan, Vaulted Ceiling(s)
Heating Central, Electric, Fireplace(s)
Cooling Ceiling Fan(s), Central Air, Electric
Flooring Carpet, Ceramic Tile, Luxury Vinyl Plank
Fireplaces Number 1
Fireplaces Type Brick
Appliance Dishwasher, Disposal, Electric Range, Electric Water Heater, Microwave
Heat Source Central, Electric, Fireplace(s)
Laundry Electric Dryer Hookup, Utility Room, Full Size W/D Area, Washer Hookup
Exterior
Garage Spaces 2.0
Fence Wood
Utilities Available City Sewer, City Water, Electricity Connected, Individual Water Meter
Roof Type Composition,Shingle
Total Parking Spaces 2
Garage Yes
Building
Lot Description Few Trees, Interior Lot, Subdivision
Story Two
Foundation Slab
Level or Stories Two
Structure Type Brick,Siding,Other
Schools
Elementary Schools Slaughter
Middle Schools Dr Jack Cockrill
High Schools Mckinney
School District Mckinney Isd
Others
Ownership See Owner of Record
Acceptable Financing Cash, Conventional, FHA, VA Loan
Listing Terms Cash, Conventional, FHA, VA Loan
Financing Conventional
Read Less Info
Want to know what your home might be worth? Contact us for a FREE valuation!

Our team is ready to help you sell your home for the highest possible price ASAP

©2024 North Texas Real Estate Information Systems.
Bought with Carlos Mendoza • Coldwell Banker Realty

"My job is to find and attract mastery-based agents to the office, protect the culture, and make sure everyone is happy! "

