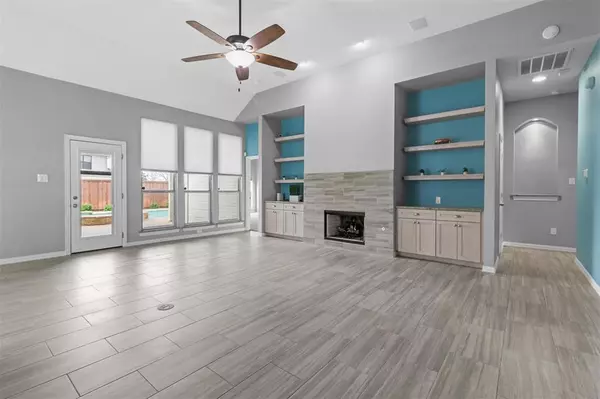$485,000
For more information regarding the value of a property, please contact us for a free consultation.
4 Beds
2 Baths
2,189 SqFt
SOLD DATE : 04/04/2024
Key Details
Property Type Single Family Home
Sub Type Single Family Residence
Listing Status Sold
Purchase Type For Sale
Square Footage 2,189 sqft
Price per Sqft $221
Subdivision Parkside 3
MLS Listing ID 20553076
Sold Date 04/04/24
Style Traditional
Bedrooms 4
Full Baths 2
HOA Y/N None
Year Built 1999
Annual Tax Amount $6,969
Lot Size 7,405 Sqft
Acres 0.17
Property Description
DON'T MISS THIS ONE! The most charming home with updates galore! You are welcomed by beautiful landscaping and a walkway to the front door. This home boasts an open floor plan so guests can be enjoyed while preparing meals. Family room has windows with pool views and a gas log fireplace flanked by floating bookshelves. The kitchen is amazing with granite countertops and island, walk-in pantry, all matching stainless-steel appliances: 5 burner gas stove, convection oven and built-in microwave. Breakfast room has a huge window for natural light. Large owner's suite has views to the pool and a fabulously updated bathroom with dual sinks, soaking tub and stand-alone shower. Other recent updates include paint, tile floors, carpet, LED recessed lighting, decorative light fixtures, vinyl windows with solar protection, blackout shades in the bedrooms plus light filtering shades in the living room and dining room! The backyard has a board on board fence, pool and spa plus a pergola!
Location
State TX
County Collin
Direction I75 to East on Bethany, L Bethany Creek, L Westwind, R Pine Bluff, L on Redwood to Woodmont
Rooms
Dining Room 2
Interior
Interior Features Chandelier, Decorative Lighting, Eat-in Kitchen, Granite Counters, Kitchen Island, Open Floorplan, Pantry, Walk-In Closet(s)
Heating Central, Natural Gas
Cooling Central Air, Electric
Flooring Carpet, Ceramic Tile
Fireplaces Number 1
Fireplaces Type Family Room, Gas Logs
Appliance Dishwasher, Electric Oven, Gas Cooktop, Gas Water Heater, Microwave, Plumbed For Gas in Kitchen
Heat Source Central, Natural Gas
Laundry Electric Dryer Hookup, Utility Room, Full Size W/D Area, Washer Hookup
Exterior
Exterior Feature Covered Patio/Porch, Lighting
Garage Spaces 2.0
Fence Wood
Pool In Ground, Outdoor Pool, Pool/Spa Combo
Utilities Available City Sewer, City Water, Curbs, Electricity Available, Individual Gas Meter, Sidewalk
Roof Type Composition
Total Parking Spaces 2
Garage Yes
Private Pool 1
Building
Story One
Foundation Slab
Level or Stories One
Structure Type Brick
Schools
Elementary Schools Bolin
Middle Schools Ford
High Schools Allen
School District Allen Isd
Others
Ownership see agent
Acceptable Financing Cash, Conventional
Listing Terms Cash, Conventional
Financing Other
Special Listing Condition Survey Available
Read Less Info
Want to know what your home might be worth? Contact us for a FREE valuation!

Our team is ready to help you sell your home for the highest possible price ASAP

©2024 North Texas Real Estate Information Systems.
Bought with Mayra Hentgen • JPAR Cedar Hill

"My job is to find and attract mastery-based agents to the office, protect the culture, and make sure everyone is happy! "






