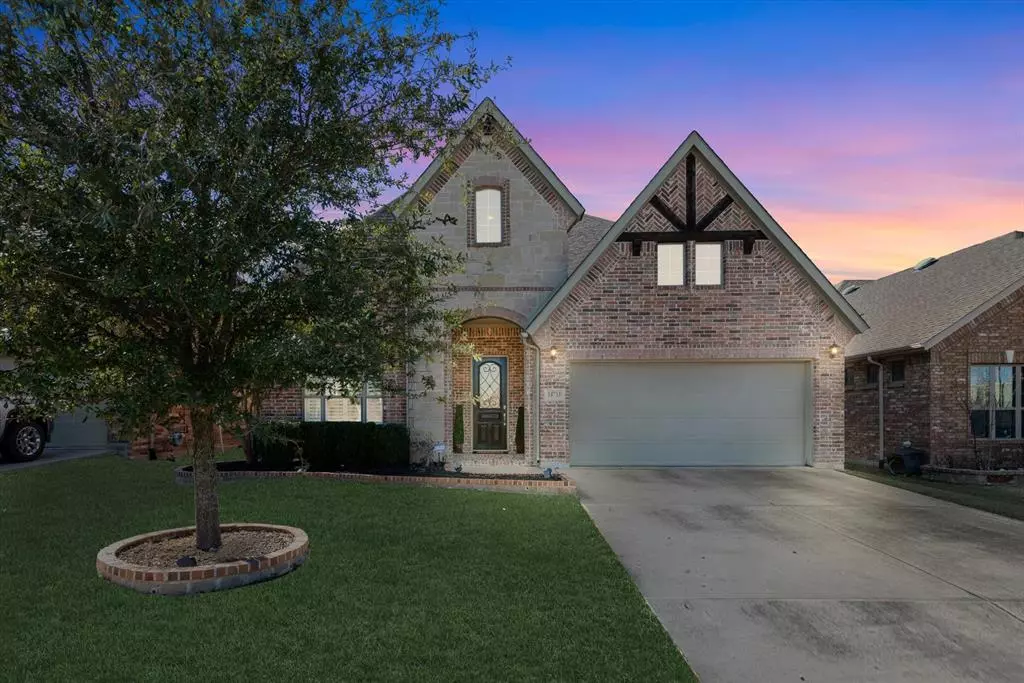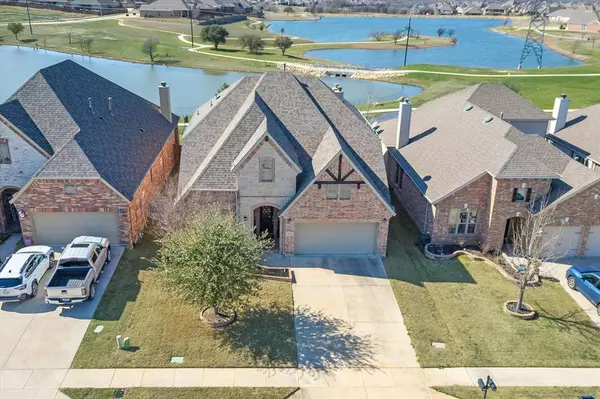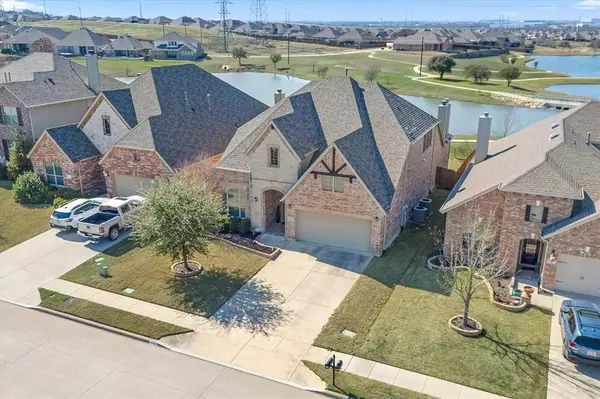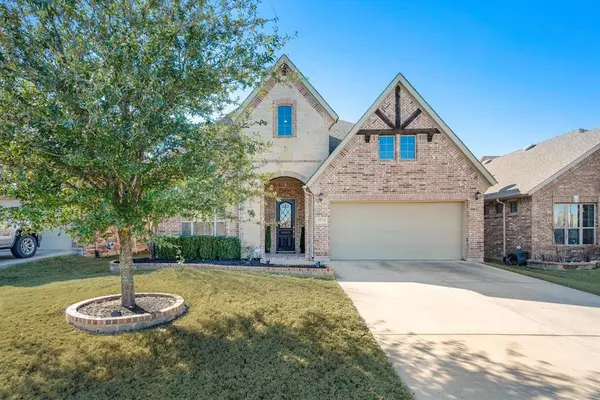$625,000
For more information regarding the value of a property, please contact us for a free consultation.
4 Beds
3 Baths
3,336 SqFt
SOLD DATE : 03/29/2024
Key Details
Property Type Single Family Home
Sub Type Single Family Residence
Listing Status Sold
Purchase Type For Sale
Square Footage 3,336 sqft
Price per Sqft $187
Subdivision Seventeen Lakes Add
MLS Listing ID 20537829
Sold Date 03/29/24
Style Traditional
Bedrooms 4
Full Baths 3
HOA Fees $64/ann
HOA Y/N Mandatory
Year Built 2014
Annual Tax Amount $12,143
Lot Size 7,013 Sqft
Acres 0.161
Property Description
Step inside to hardwood floors spanning through an inviting layout, designed for both comfort and entertainment. The heart of the home features a sprawling open kitchen, adorned with luxurious quartz countertops and ample storage, making it a chef's dream. The kitchen seamlessly flows into the living room and formal dining area, creating space ideal for hosting. For those who value productivity, a true office space awaits, providing a dedicated area to work or study from home. Both a living room upstairs and downstairs, and a media room retreat with bonus walk-in attic storage. Revel in the tranquility of the backyard oasis, overlooking several beautiful ponds from the comfortable warmth of the outdoor fireplace under a covered patio. This home was meticulously updated to reflect modern tastes, ensuring move-in ready experience where every detail has been thoughtfully curated for the utmost comfort and style. A must-see in person!
Location
State TX
County Denton
Direction See GPS.
Rooms
Dining Room 2
Interior
Interior Features Decorative Lighting, Eat-in Kitchen, Flat Screen Wiring, Granite Counters, High Speed Internet Available, Kitchen Island, Pantry, Walk-In Closet(s), In-Law Suite Floorplan
Heating Central
Cooling Central Air
Flooring Carpet, Ceramic Tile, Hardwood
Fireplaces Number 1
Fireplaces Type Gas Logs
Appliance Dishwasher, Disposal, Gas Cooktop, Microwave, Double Oven, Vented Exhaust Fan
Heat Source Central
Laundry Electric Dryer Hookup, Full Size W/D Area
Exterior
Garage Spaces 2.0
Fence Wood, Wrought Iron
Utilities Available City Sewer, City Water
Roof Type Composition
Total Parking Spaces 2
Garage Yes
Building
Lot Description Interior Lot, Sprinkler System, Water/Lake View
Story Two
Foundation Slab
Level or Stories Two
Structure Type Brick
Schools
Elementary Schools Wayne A Cox
Middle Schools John M Tidwell
High Schools Byron Nelson
School District Northwest Isd
Others
Ownership See Tax
Acceptable Financing Cash, Conventional, FHA, VA Loan
Listing Terms Cash, Conventional, FHA, VA Loan
Financing Conventional
Read Less Info
Want to know what your home might be worth? Contact us for a FREE valuation!

Our team is ready to help you sell your home for the highest possible price ASAP

©2024 North Texas Real Estate Information Systems.
Bought with Lauren Mccullough • C21 Fine Homes Judge Fite

"My job is to find and attract mastery-based agents to the office, protect the culture, and make sure everyone is happy! "






